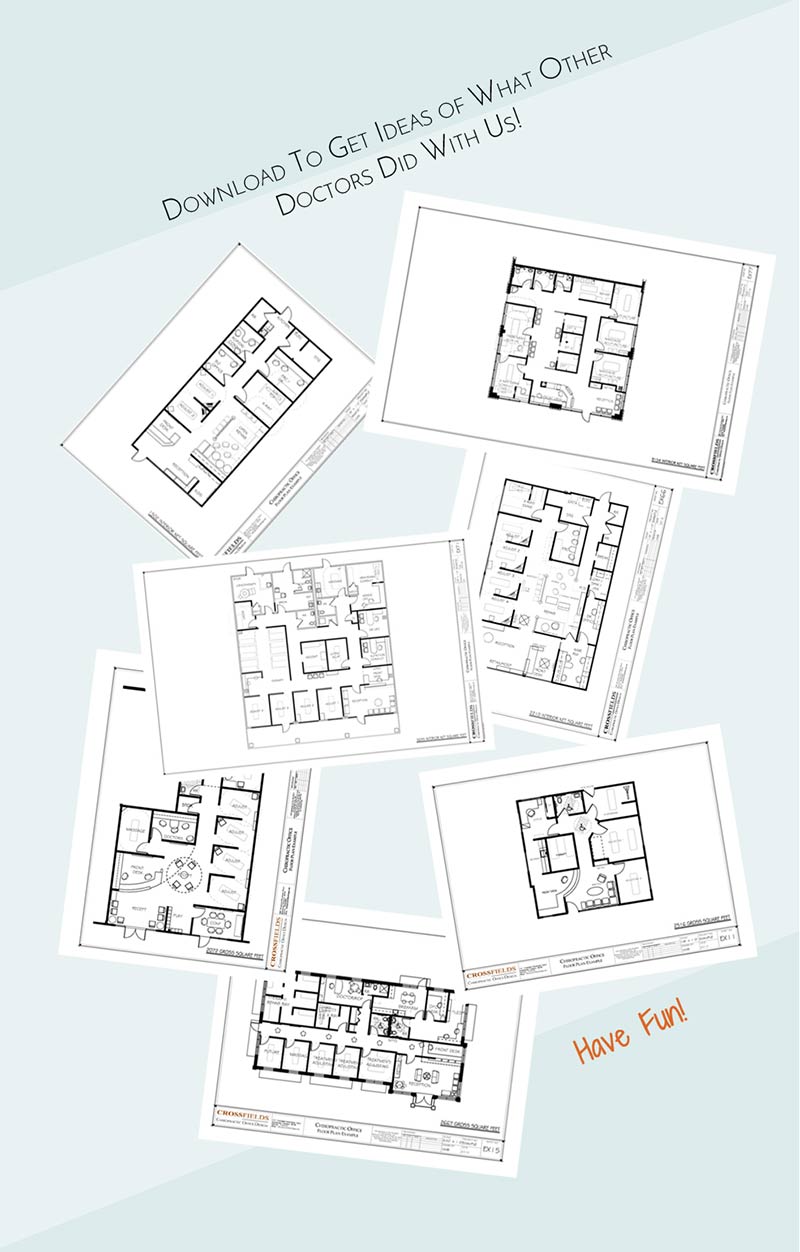Need inspiration? Ignite your Creativity. We have created hundreds of custom floor plans for chiropractors all over the country that range from 900 to 9600 square feet. They include offices with closed, semi-open, and open adjusting spaces, as well as all types of holistic services. We offer them to you to help you on your journey. The images shown above are an example of what you can download in PDF format.
Download Our TOP 15 Floor Plans – FREE:
In this free download, you get our top 15 designs. Whether you have a small, medium, or large office, we have ideas. Fill out the form below and we’ll email you the link to download the printable, actual floor plans that we have created for our Chiropractic clients.
Download over 100 Scalable Floor Plans – only $49:
Your success depends on the efficiency and effectiveness of your office. Designing the right layout can be challenging. Examples from other successful chiropractors – especially, proven plans that worked for colleagues in similar spaces – can help tremendously and save you time and money.
Want more inspiration? Check out our Pinterest Page!
Your information is collected for the sole purpose of providing services described on this website. Your private information is held in strict confidence. We will never release, share, or sell your information to any other entities. We hate spam too!

