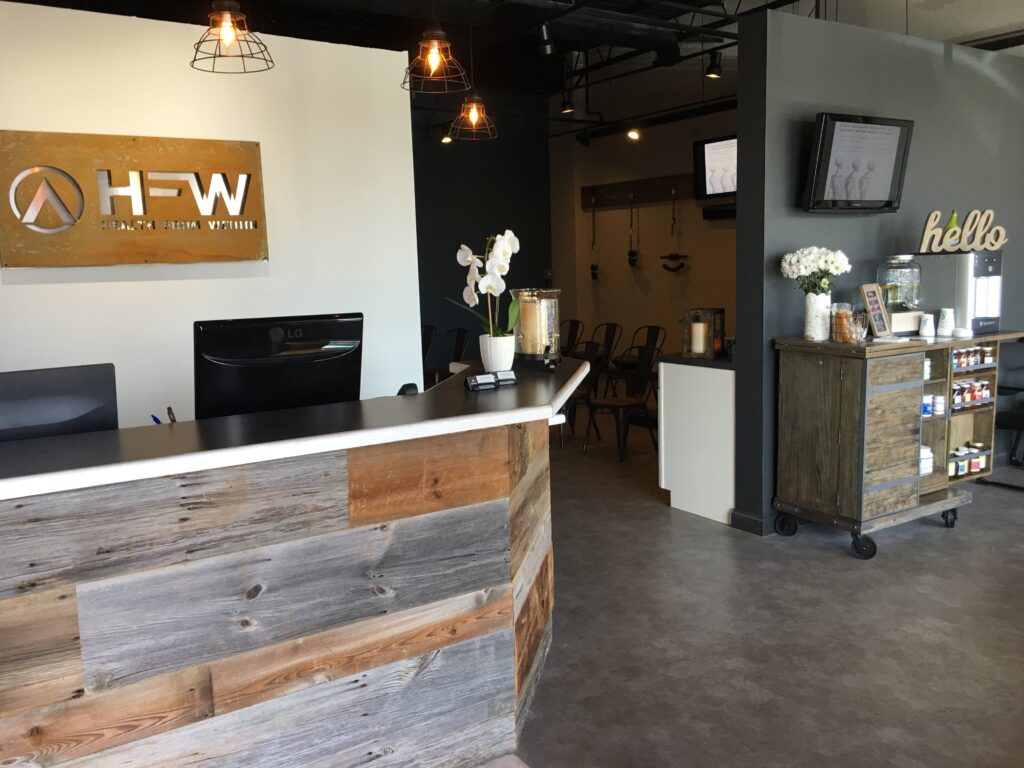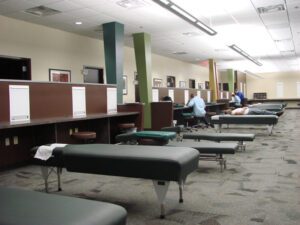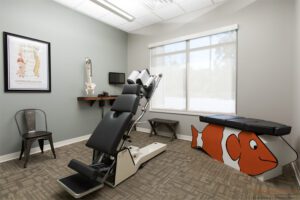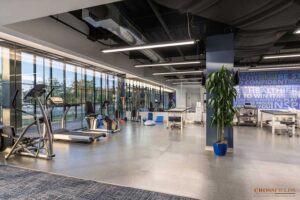Dr. Ochsner, of Health From Within, in Orland Park, Illinois came to us needing help on deciding between three different office spaces that he had found. They ranged from 1590 square feet to 2400 square feet. We worked with him to space plan each one to meet his needs, building in unique elements that really spoke to his branding. This gave him the information he needed to make his decision.
Dr. Ochsner Came To Us Needing Help On Deciding Between Three Different Office Spaces That He Had Found Ranging From 1590 To 2400 Square Feet. We Worked With Him To Space Plan Each One To Meet His Needs, Building In Unique Elements That Really Spoke To His Branding To Help Him Make An Informed Decision.
SMALLER SPACE WORKED
The space that he chose was the smaller of the spaces and had previously been a chiropractic office. It was in reality smaller than he first thought he required, but it needed the least amount of construction work, and could actually be the most efficient layout. It also provided the “industrial” looking ceilings in the entry that he desired.
CrossFields focused on adding efficiency, updating the space, changing finishes and adding unique elements that would provide the big impact, without the big cost.
THE FRONT DESK
The front desk is the very first thing a new patient would see walking into the office. The location of the existing front desk worked, but it was cluttered and did not provide any impact.
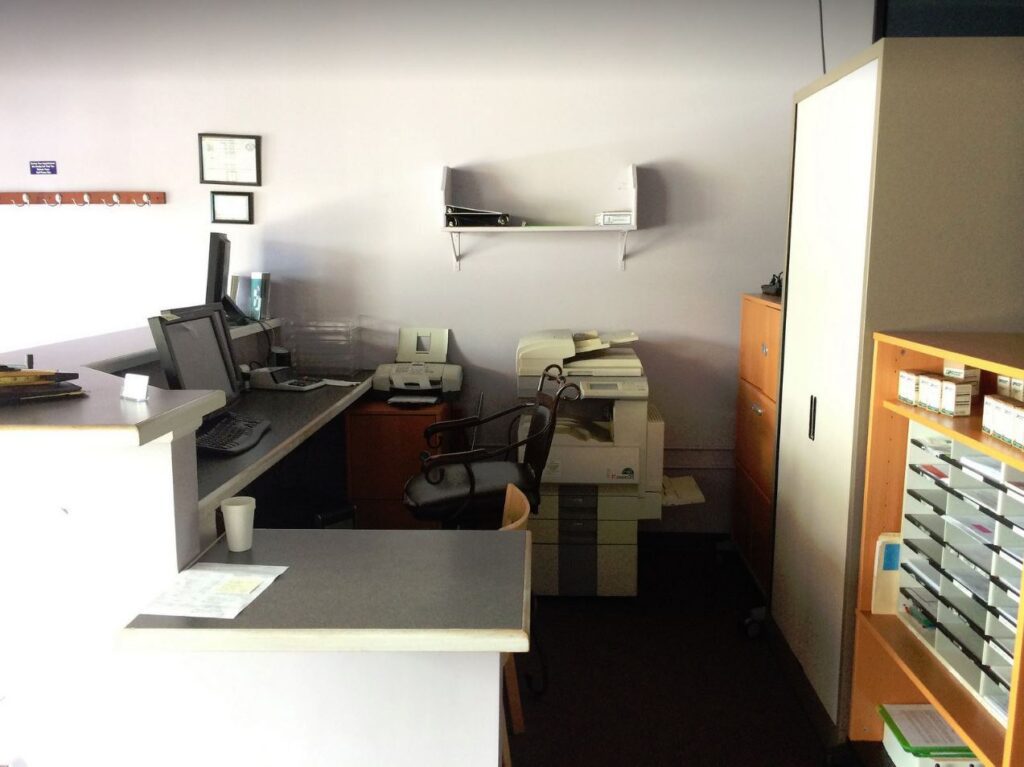
Before: Front Desk
To reduce the clutter, we designed new storage inside the front desk, making the space efficient and less cluttered. To create impact we designed a feature wall to separate the front desk from the adjusting and to display his Logo. We re-faced the existing front desk with reclaimed wood to give it texture and add drama. New industrial themed lighting was suspended over the transaction counters to finish off the look.
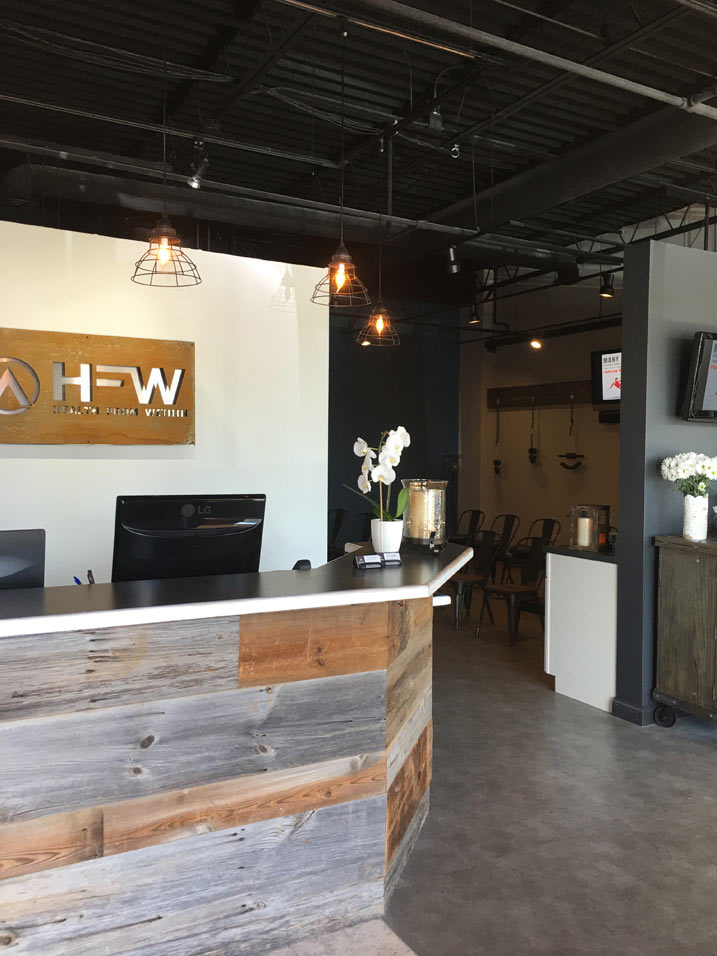
THE WAITING AREA
The existing waiting area needed to be larger and contain hospitality and retail, as well as have a separate kid’s area. We wanted the seating for his new patients to be inviting and separate from the pre-adjusting hot seat area.
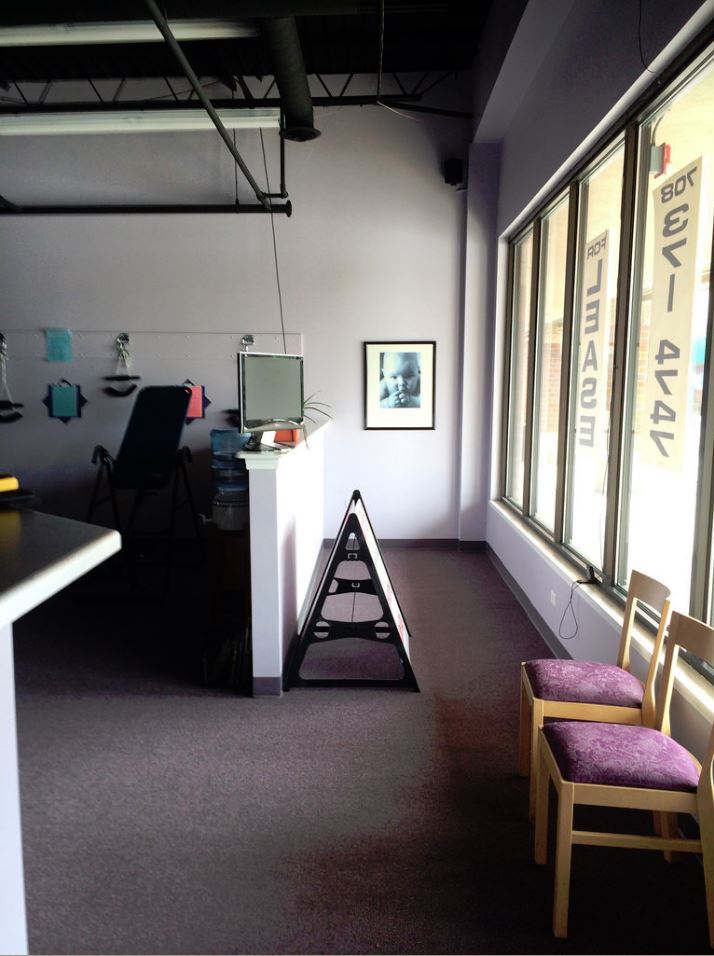
Before: Waiting Area
To efficiently use the space, and add impact, we removed the existing half wall and built a new 9′-0″ high wall to define the space. We painted it a dark blue so that retail and hospitality fixtures would stand out. A custom half wall was created out of reclaimed wood to separate the kids play area from the rest of the waiting. New, custom benches were created out of the same reclaimed wood. New lighting, along with artwork and plants finish out the space.
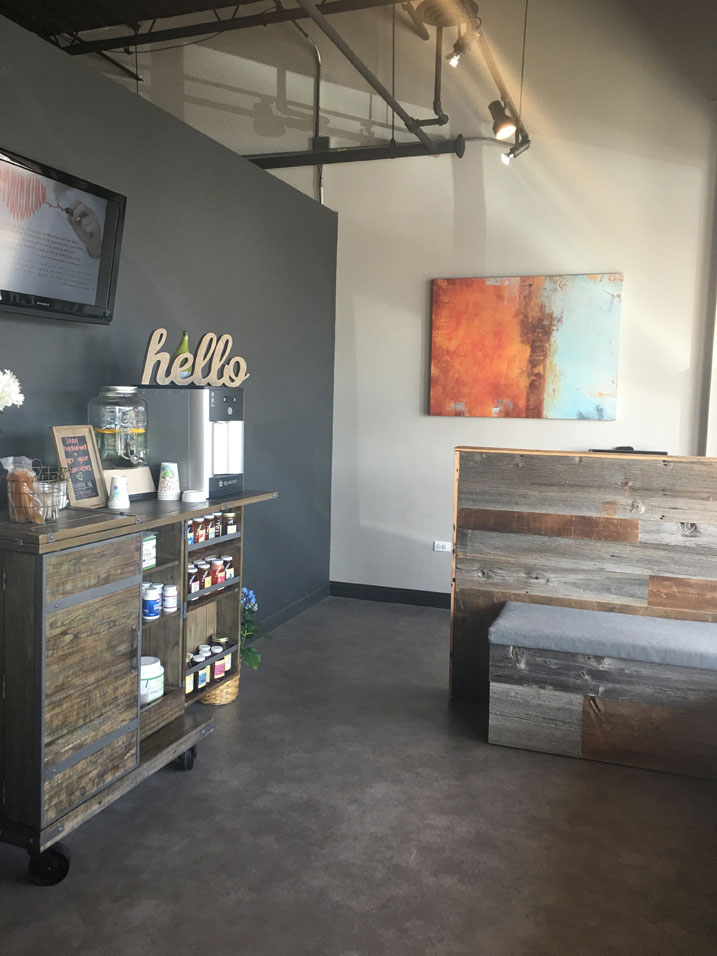
THE PATIENT SPACES
The existing “T-Wall” was too short and too close to the Front Desk.
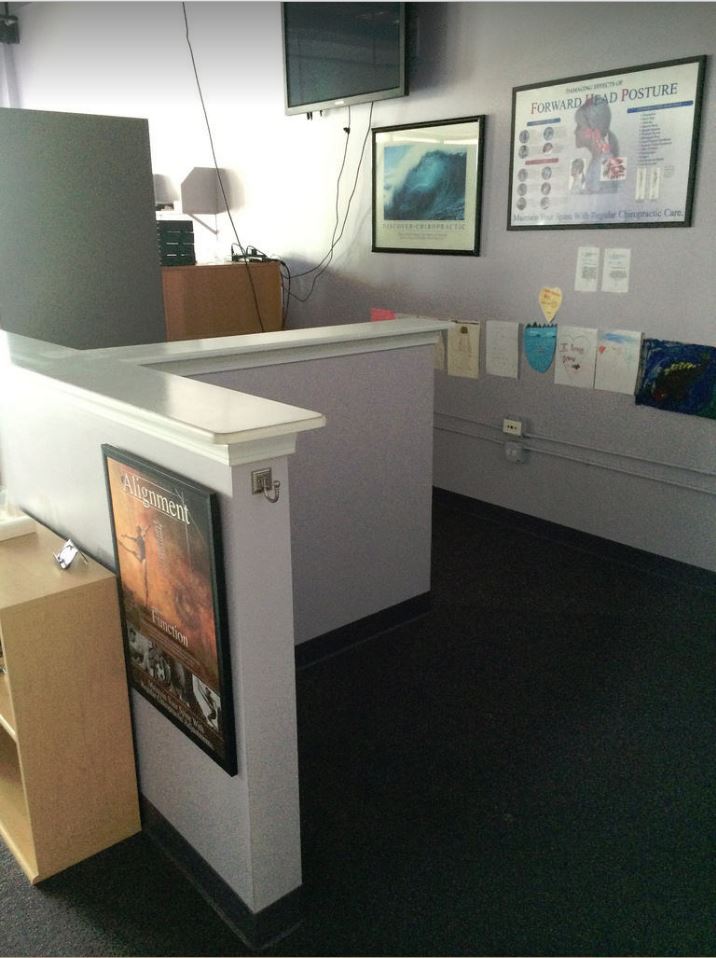
Before: Semi-Open Adjusting Bays
We built a taller “T-Wall” that would give more privacy and accommodate Dr. Ochner’s equipment. The wall was clad with the reclaimed wood to continue the industrial theme.
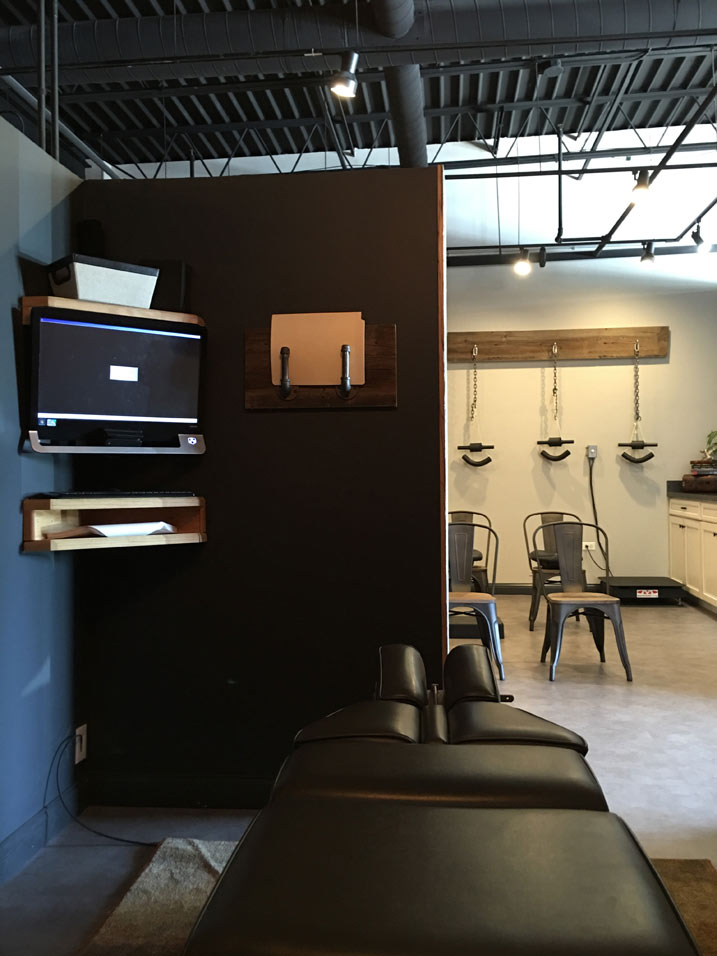
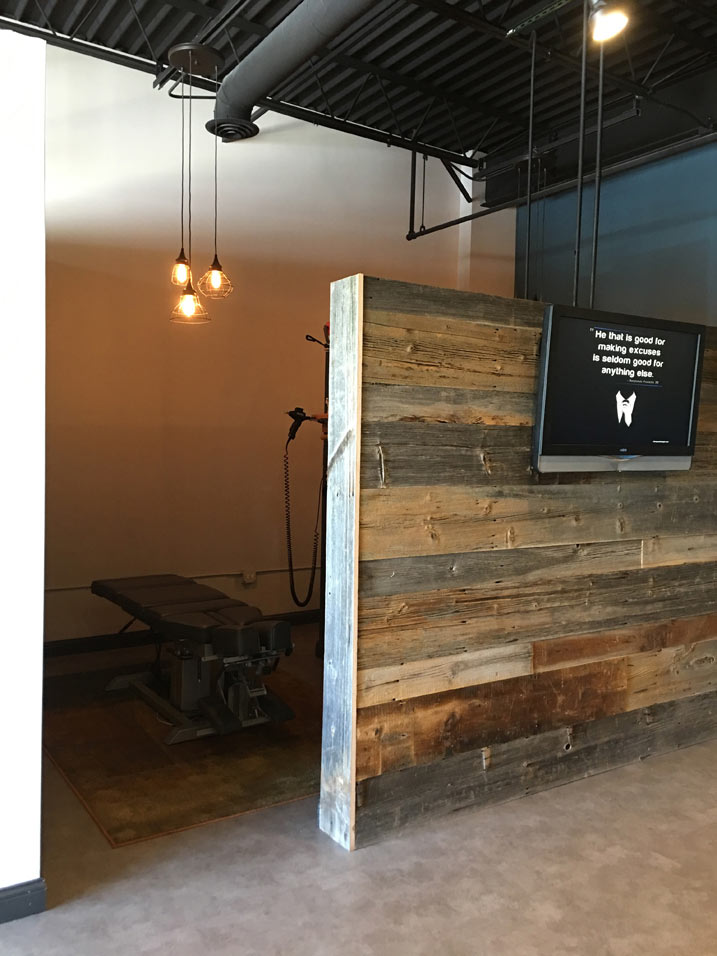
The traction and hot seat are was worn dark and cluttered.
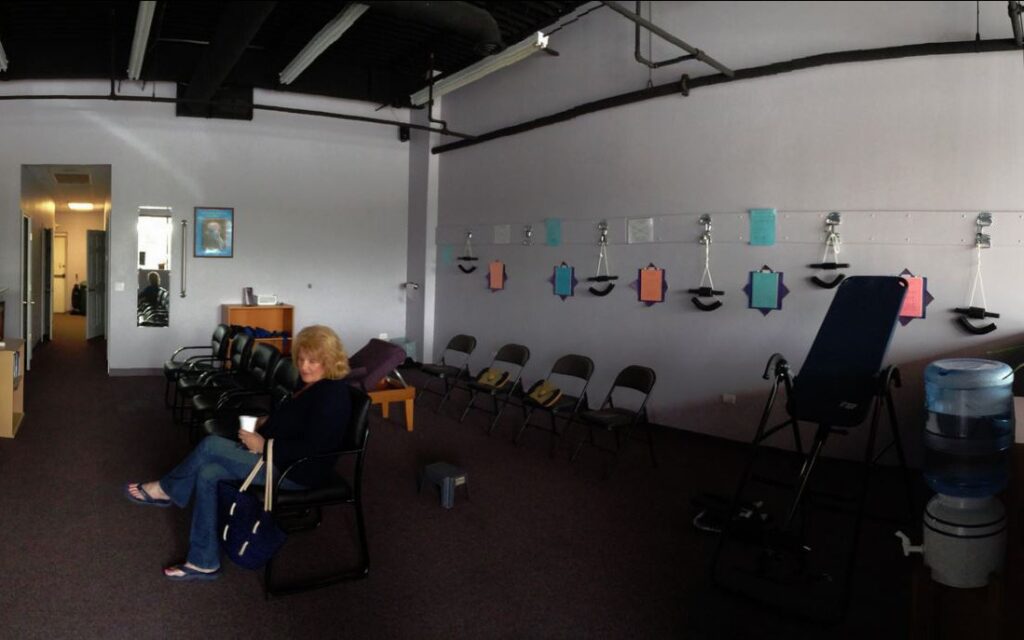
The area was updated with new storage, lighting, and traction wall. The new seating is not only practical to hold his large patient base for both pre-adjusting and education events but also continues to carry his theme. Dr. Ochsner continued his branding into the space with another logo display.
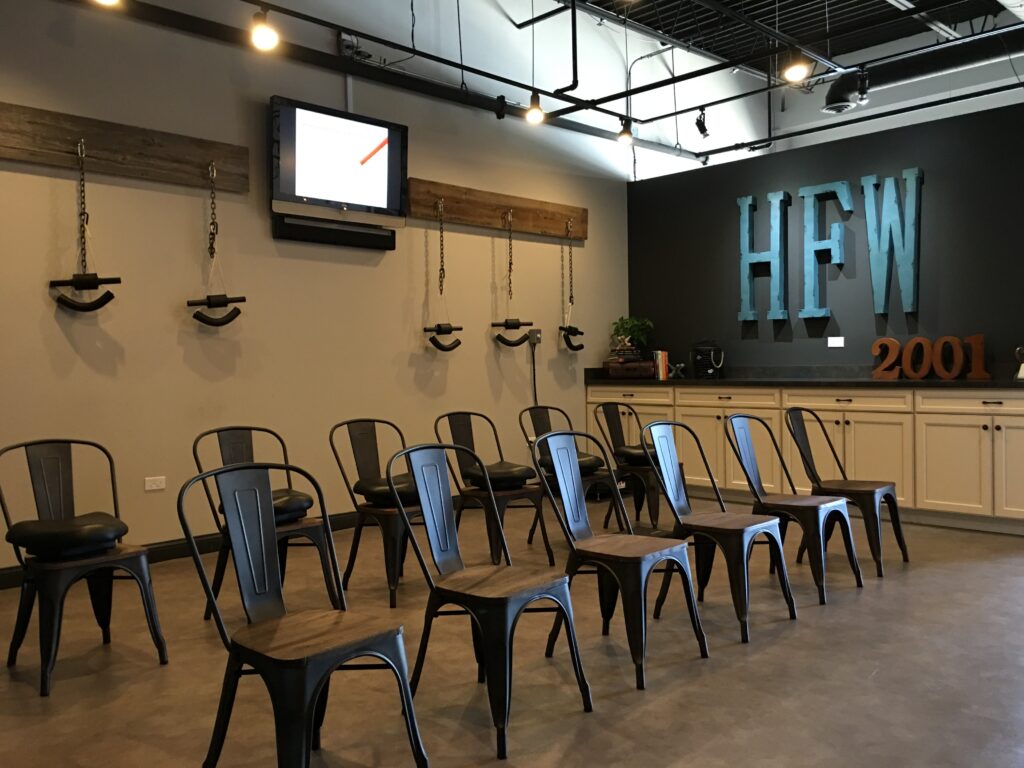
The existing storage / office was turned into an inviting and efficient Report of Findings office with the addition of a new millwork piece.
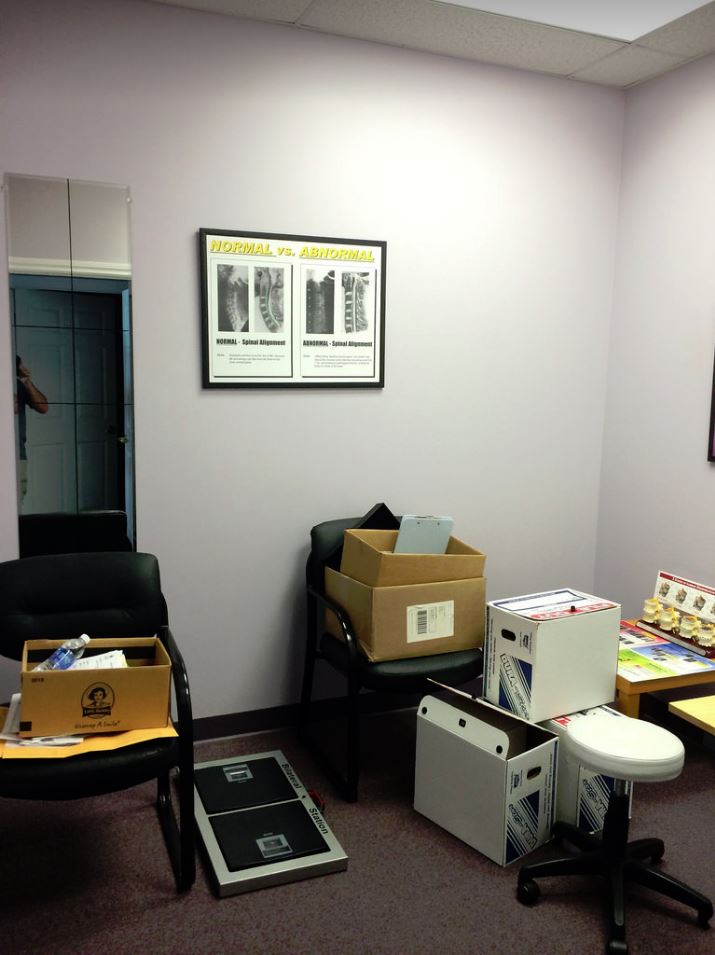
Before: Report of Findings
Now, the space functions well and looks like a state-of-the-art Chiropractic practice.
Are you ready to begin your design journey? If so, contact us and you will be on your way to a beautiful new space!
Watch the interview with Dr. Oschner:

