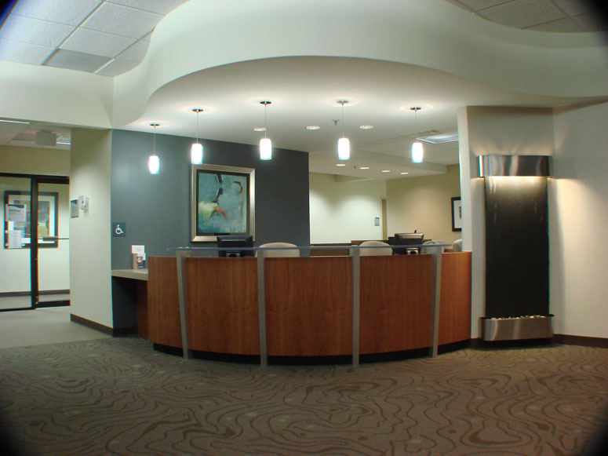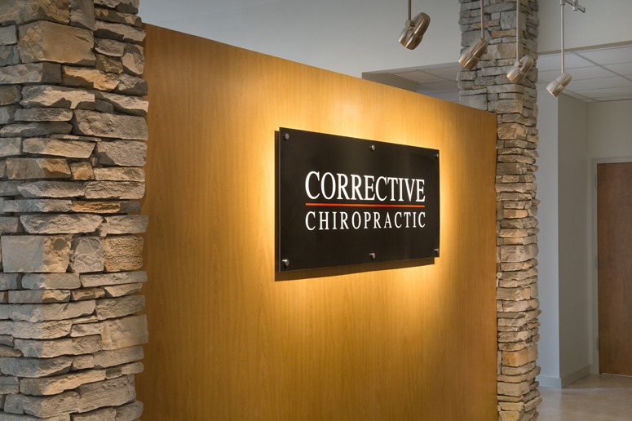
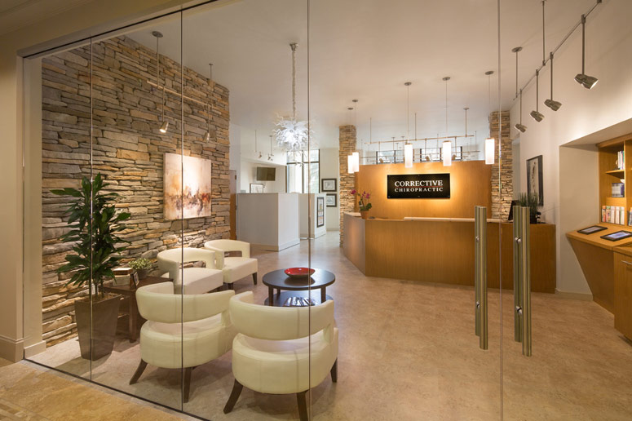
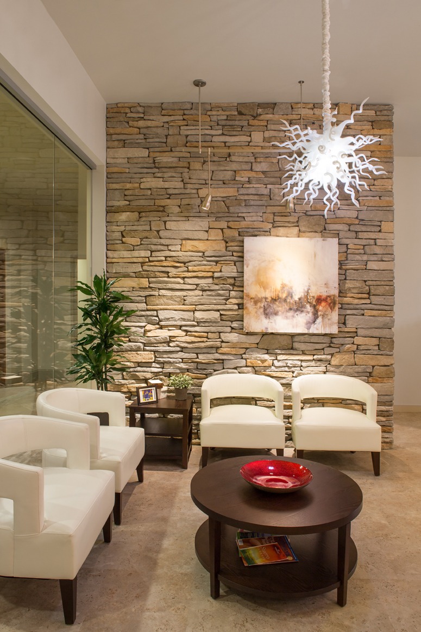
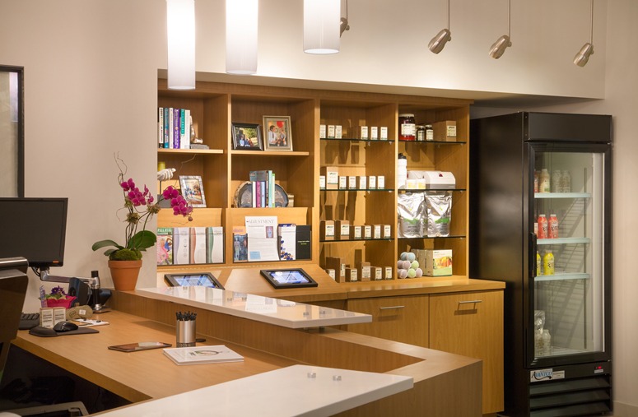
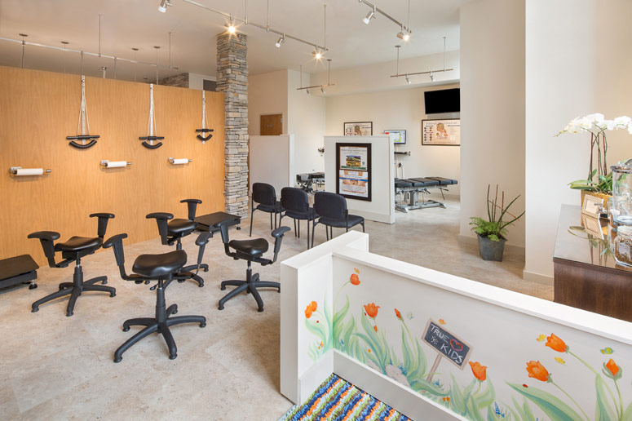
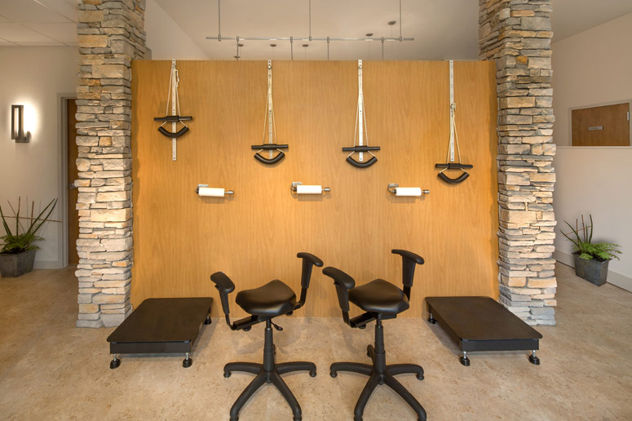
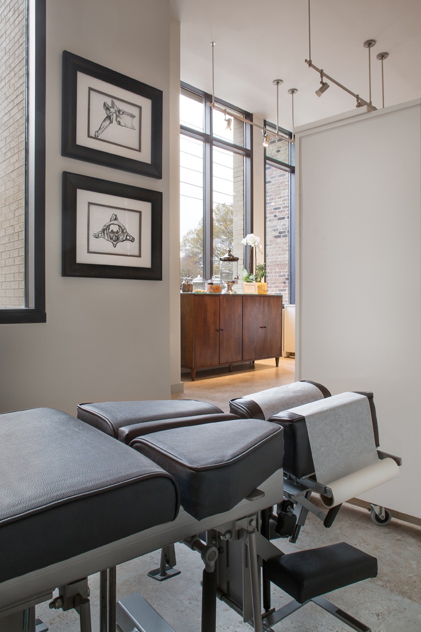
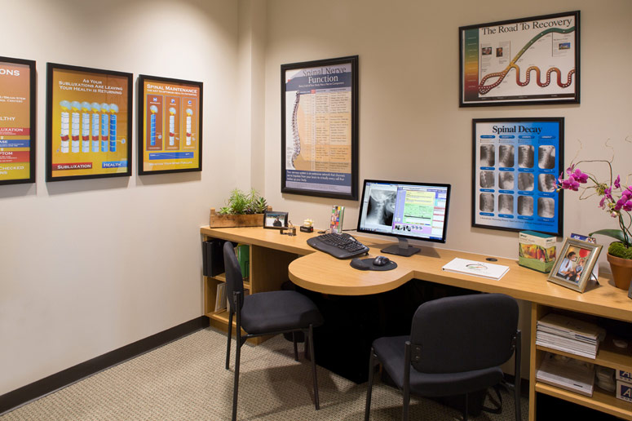
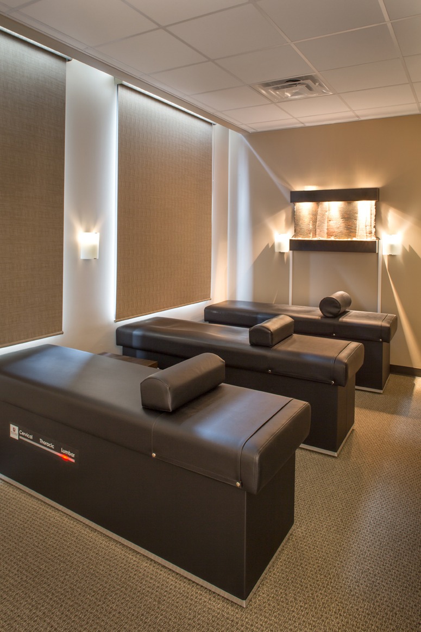
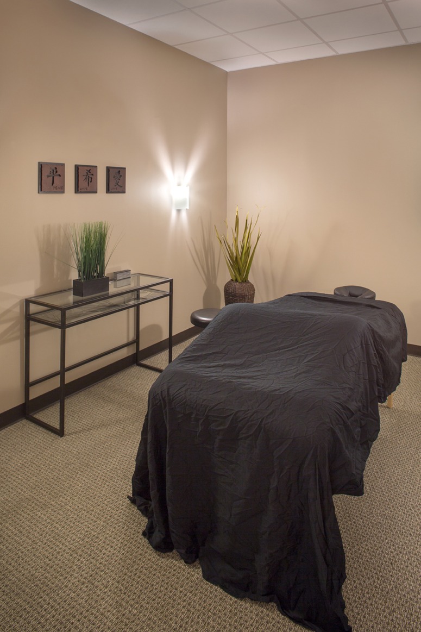
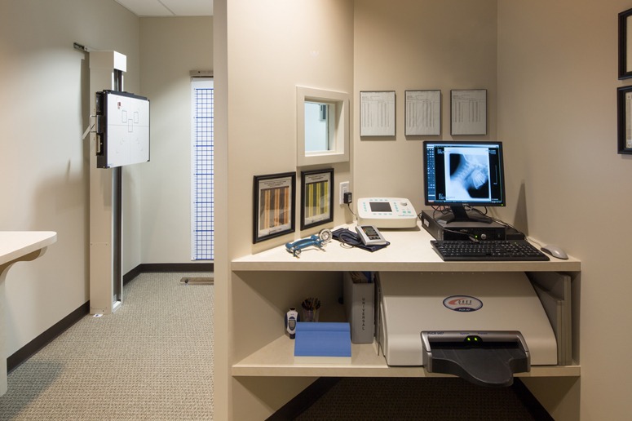
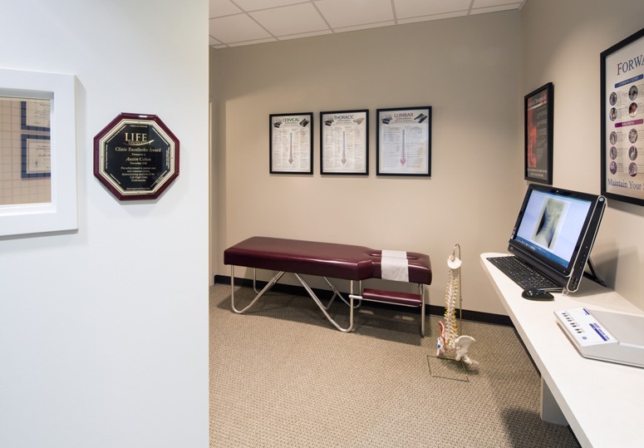
Corrective Chiropractic
Client: Dr. Austin Cohen
Location: Atlanta, GA
Type: Gray Box
Size: 1690 Net SF
Year: 2013
Services: Corrective Chiropractic, Passive Therapy, Functional Medicine, Massage, Nutrition
CHALLENGE
Dr. Austin Cohen, D.C., a repeat client, contacted CrossFields when he learned that his landlord was planning to demo his existing building to make way for a new apartment development. He had been leasing for a few years and had built-up a strong patient base and was committed to the area. Not wanting to be uprooted again in the future, Dr. Cohen began looking for business type spaces he could purchase. As a result, he found an undeveloped business condo space less than two blocks away. The space was completely unfinished and the time clock was ticking for him to get out of his old space. He wanted a natural spa-type environment that was first class and would appeal to the more affluent patient.
SOLUTION
CrossFields first step was to determine how much space was needed. Since the client would be purchasing the space, it was even more critical to make sure everything he might want in the future was thoroughly considered upfront. Since this new space was totally unfinished, and the adjacent tenants were not defined yet, we were able to create the exact layout configuration that allowed the best function, flow, and adjacencies the Client wanted. Once this information was determined, it was used to finalize the purchase terms and the SBA loan.
The first point of impact, since the space was located immediately opposite the elevators, a modern solid glass wall and door were used to create openness and a WOW visibility to others that frequent the building. Desiring the natural light from the exterior windows to flow through the space, CrossFields created a large open space with track accent lighting divided only by and dramatic partial height accent wall to divide the inviting waiting, retail and front desk area from the inviting pre-adjusting hospitality and adjusting area, all accented with modern track lighting. To vary the atmosphere with the functions of the space, a lower ceiling and soft finishes and reduced light level created a serene massage, therapy exam and Report of Findings area.
To further create the desired spa environment, CrossFields used a neutral color scheme with natural stones and lighter wood finishes, to create a very clean and natural feeling atmosphere. The space was topped off with key art, accessories, accent lighting and seating, giving it an impressive and inviting appeal.
SERVICES PROVIDED
Interior Architectural Design, Furnishings, Fixtures & Equipment, and Construction
TESTIMONIAL
“I met with Carolyn and immediately hired them. During the process, I didn’t have to think that much, just focused on what I needed to do, which was market.
They were really good at laying out things – like little things in my office. They finished on time when they said they were going to be on time; in communication with me the entire time; no hidden expenses, very truthful about costs, and that’s huge. They made it very simple for me. Everything was crystal clear and upfront.
What I loved was one package, so you’re getting the design and construction all in one; you’re in close communication with them, personal attention; they’ve specifically worked with other chiros in the past, so you’ve got that, and they’re affordable.
All in all, a great experience. You don’t expect that type of close relationship with company like that. I refer them all the time.”
Dr. Austin Cohen, DC
See What Our Clients Have Said
- All
- Chiropractic
- Integrative
- Neurology
- Rehab & PT
- wellness
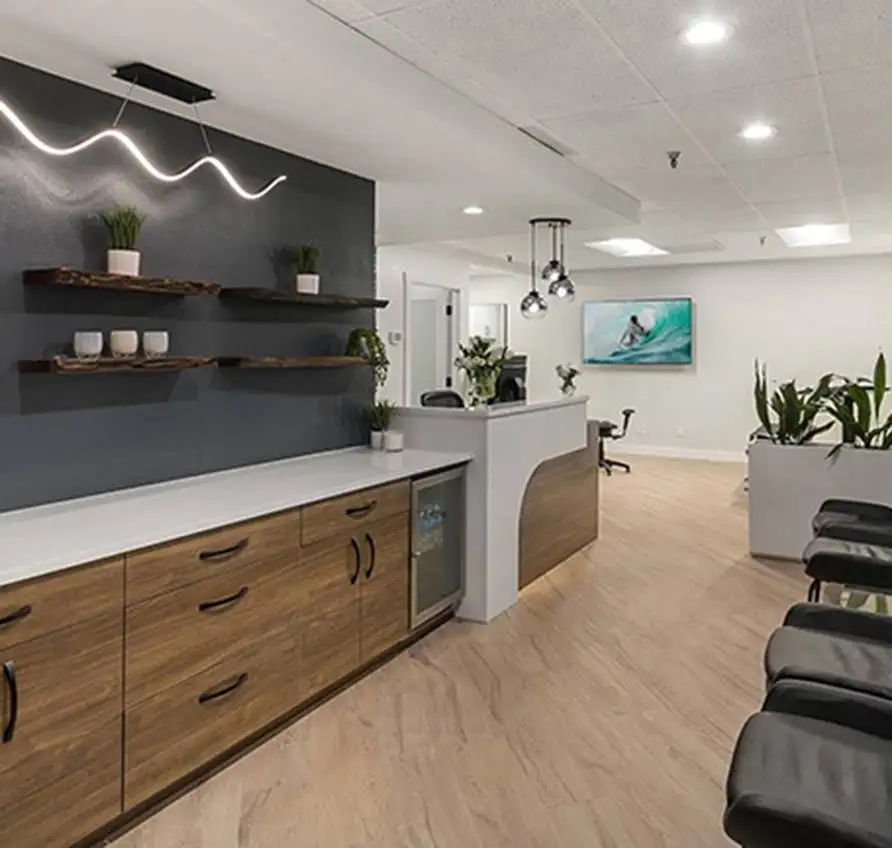
Lakeside Spine and Wellness
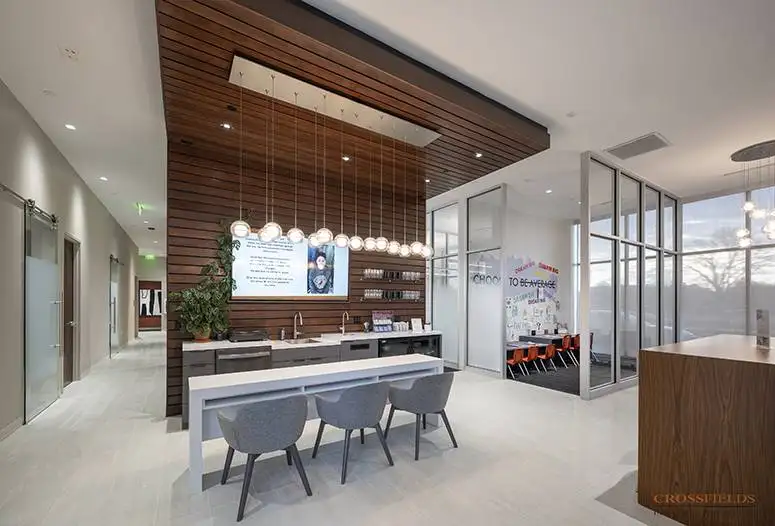
Chiropractic Lifestyle Studio
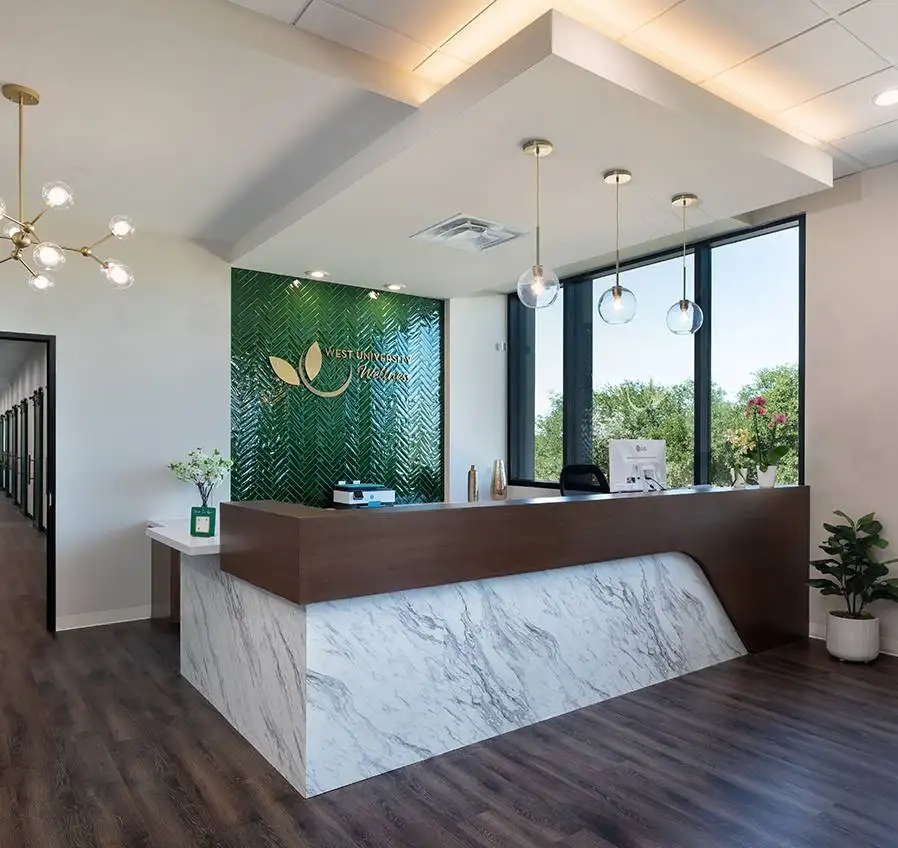
West University Wellness
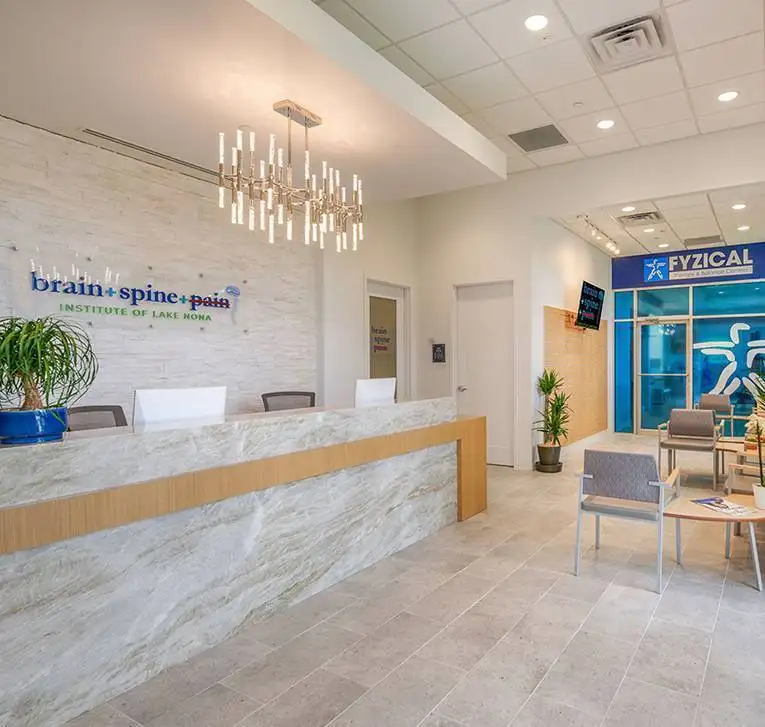
Brain + Spine + Pain Institute Of Lake Nona
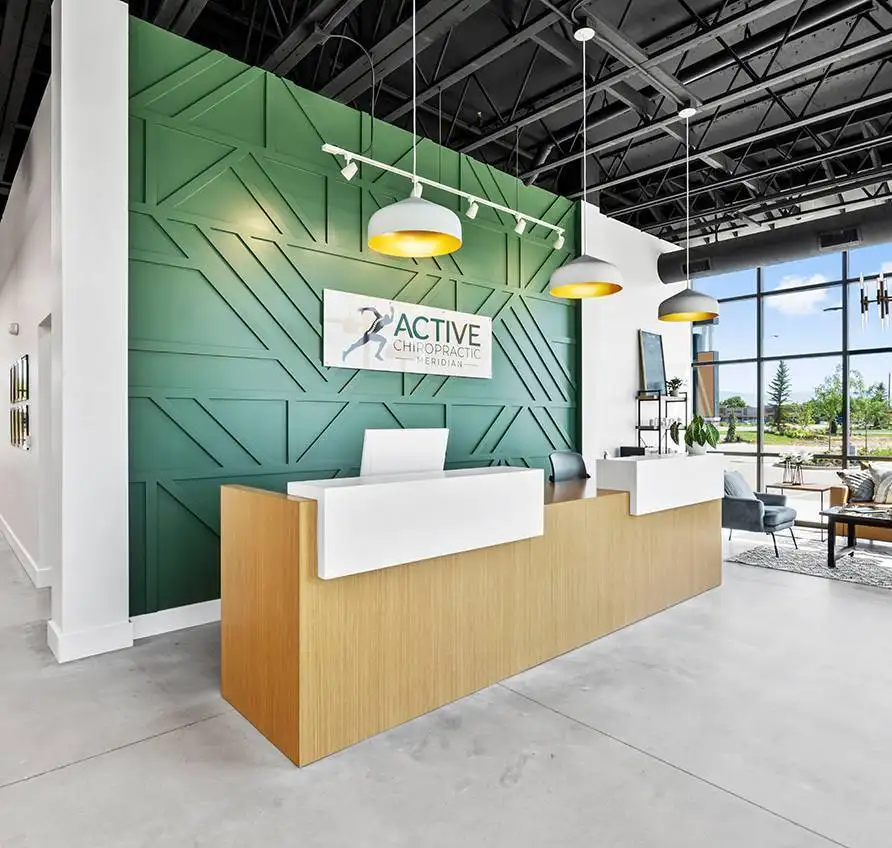
Active Chiropractic
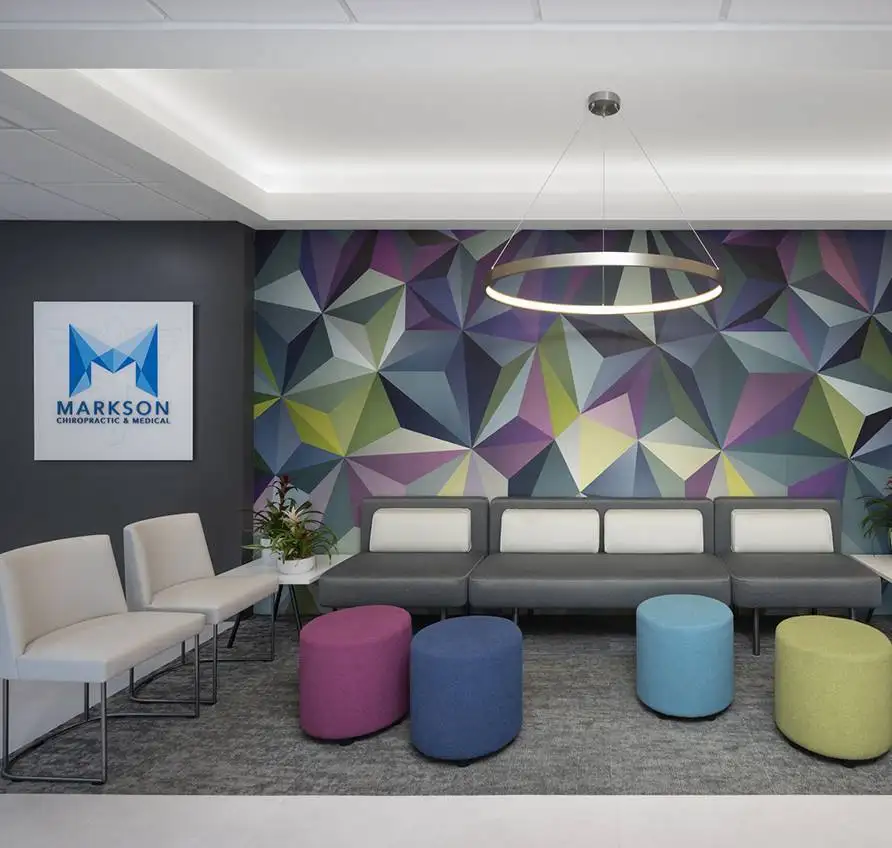
Markson Chiropractic & Wellness
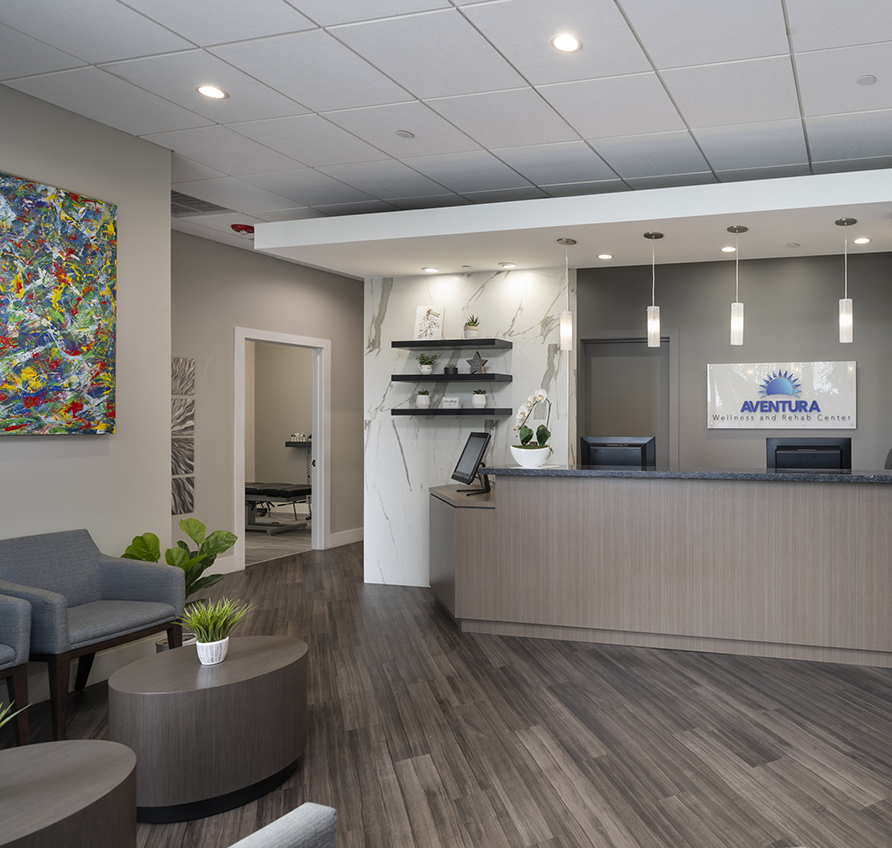
Aventura Wellness & Rehab Center
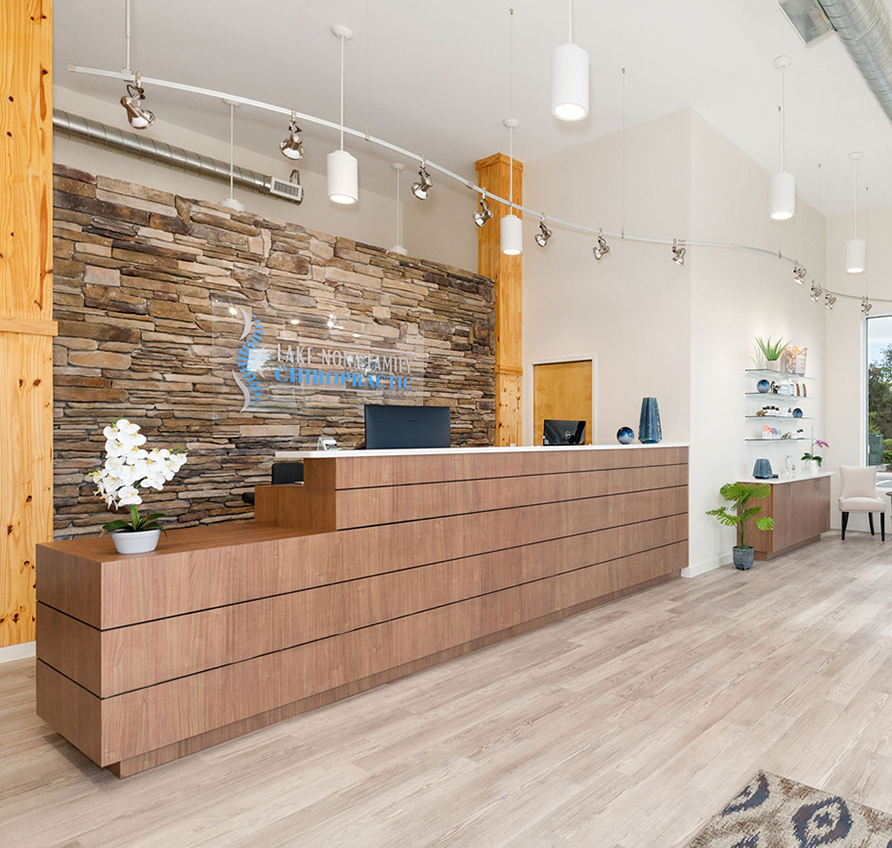
Lake Nona Chiropractic + Functional Health & Weight Loss
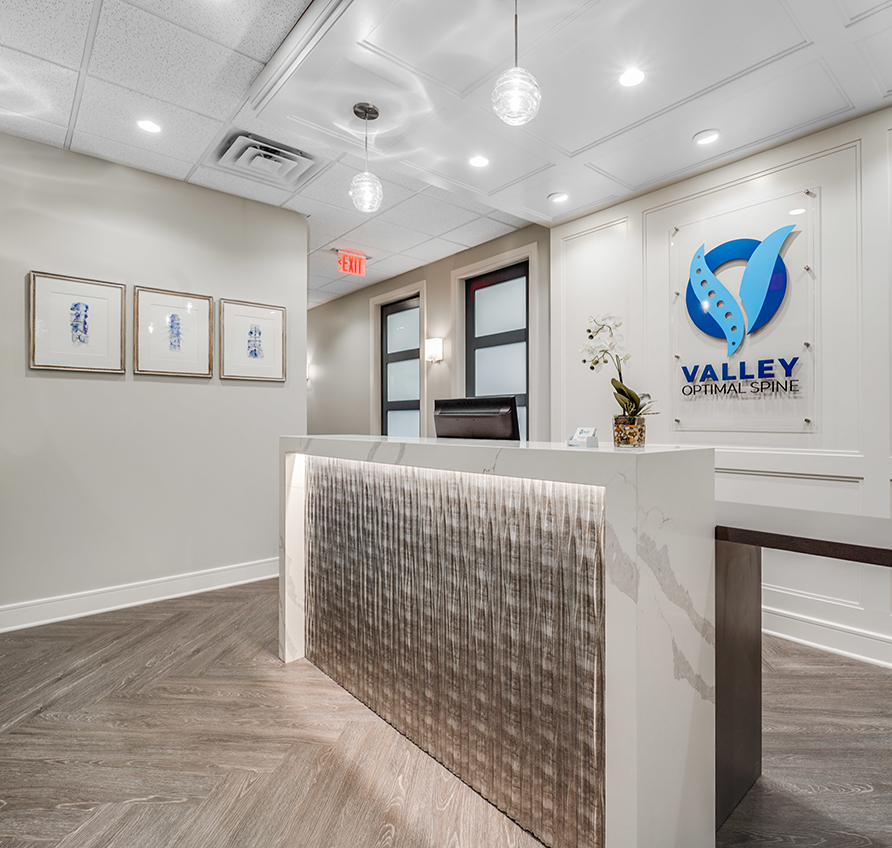
Valley Optimal Spine
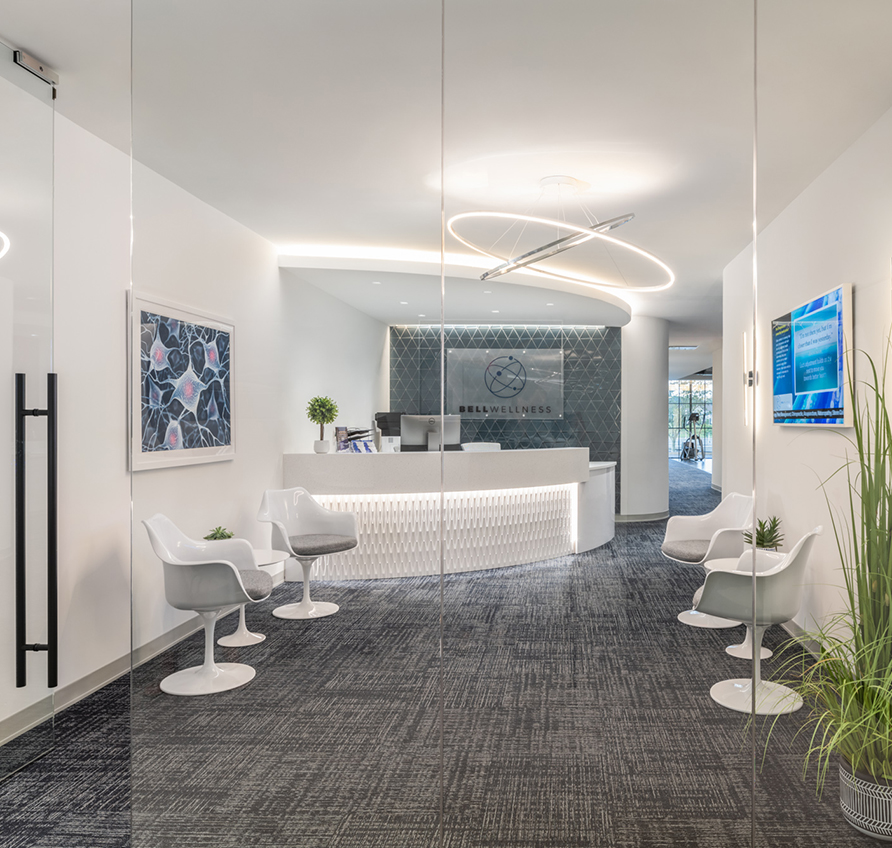
Bell Wellness
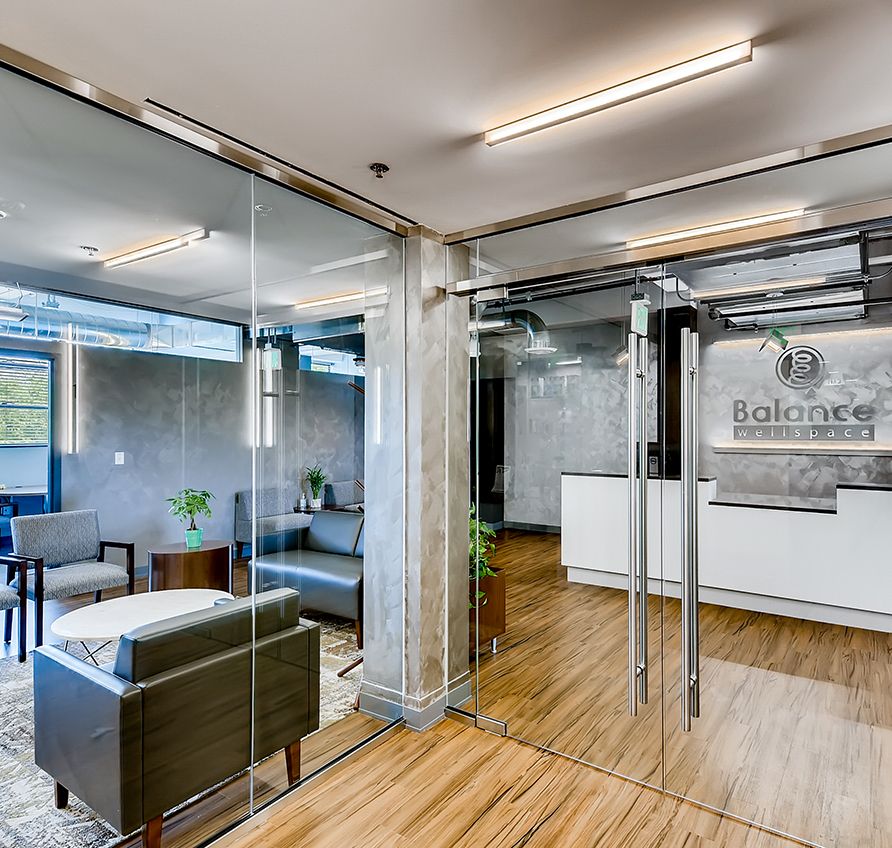
Balance Wellspace – Denver
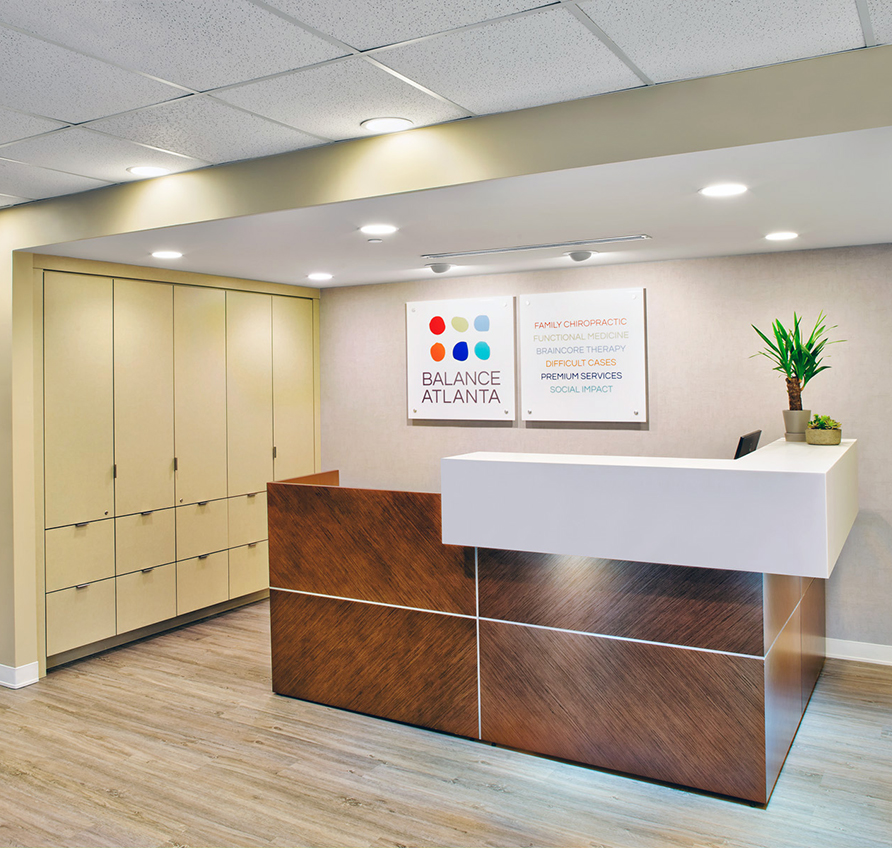
Balance Atlanta Family Chiropractic
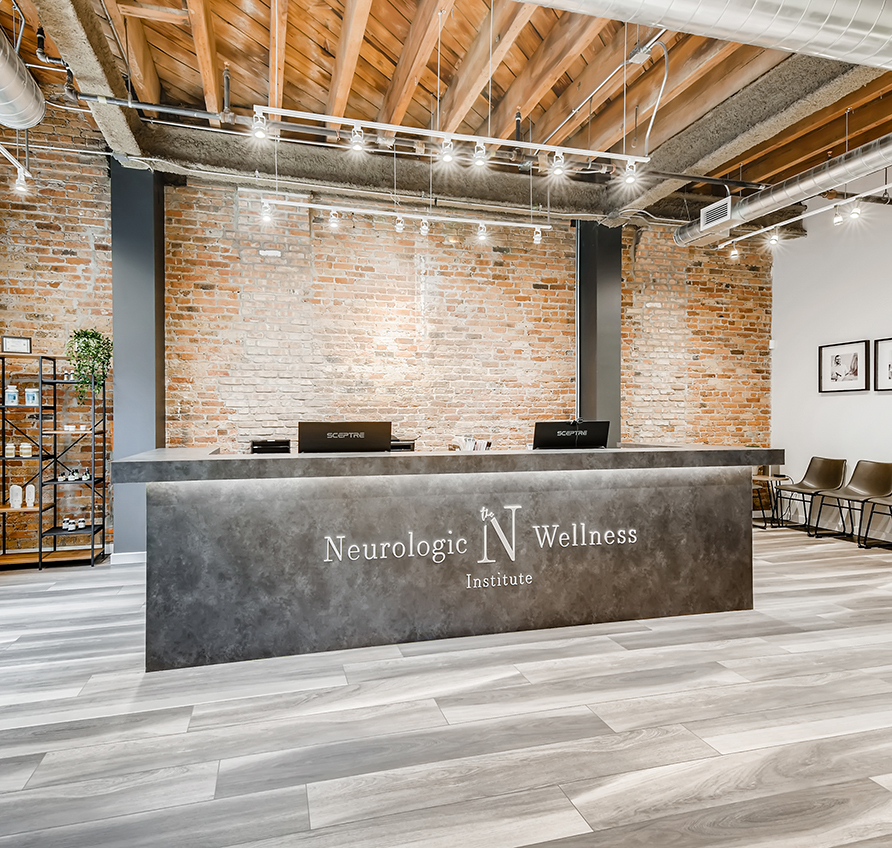
The Neurologic Wellness Institute – Chicago
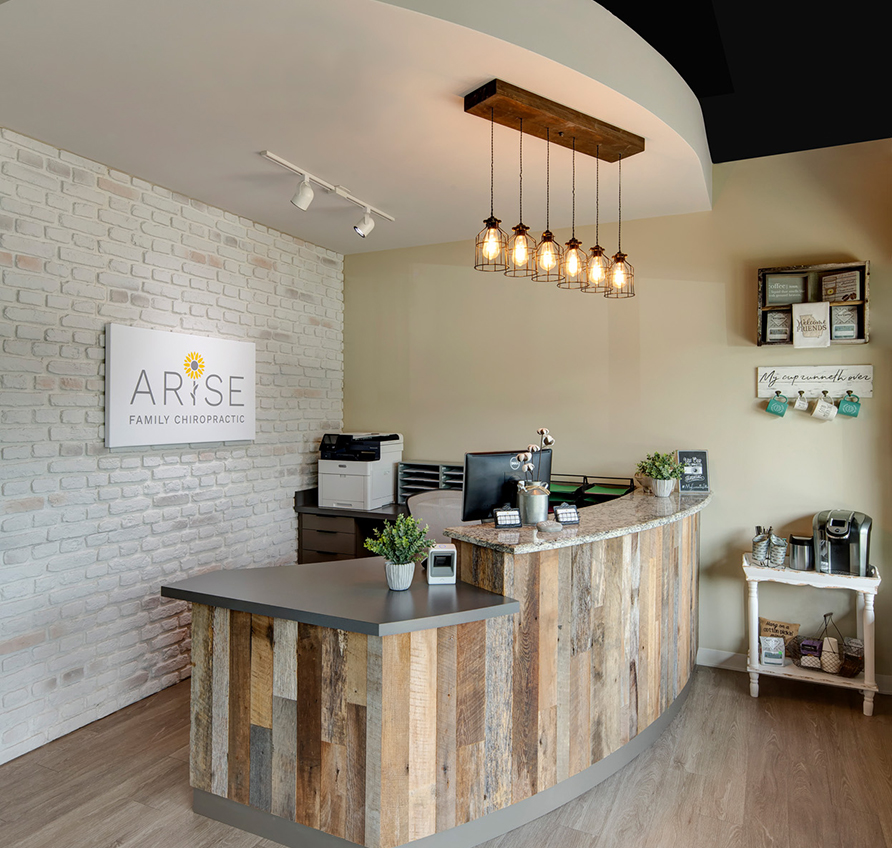
Arise Family Chiropractic
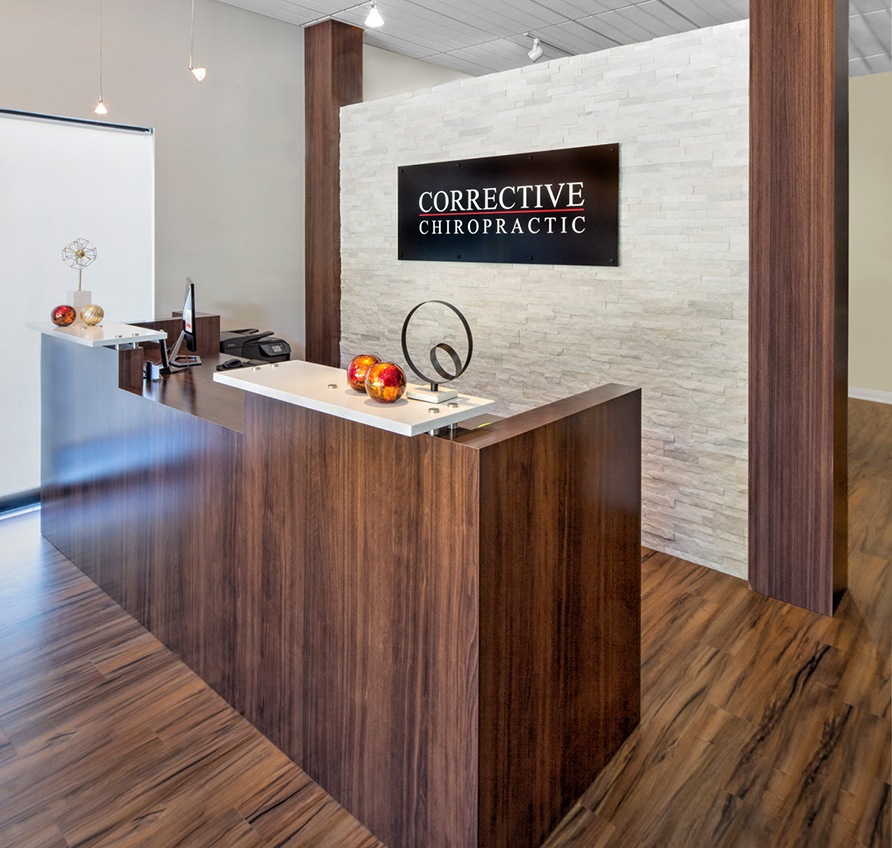
Corrective Chiropractic Woodstock
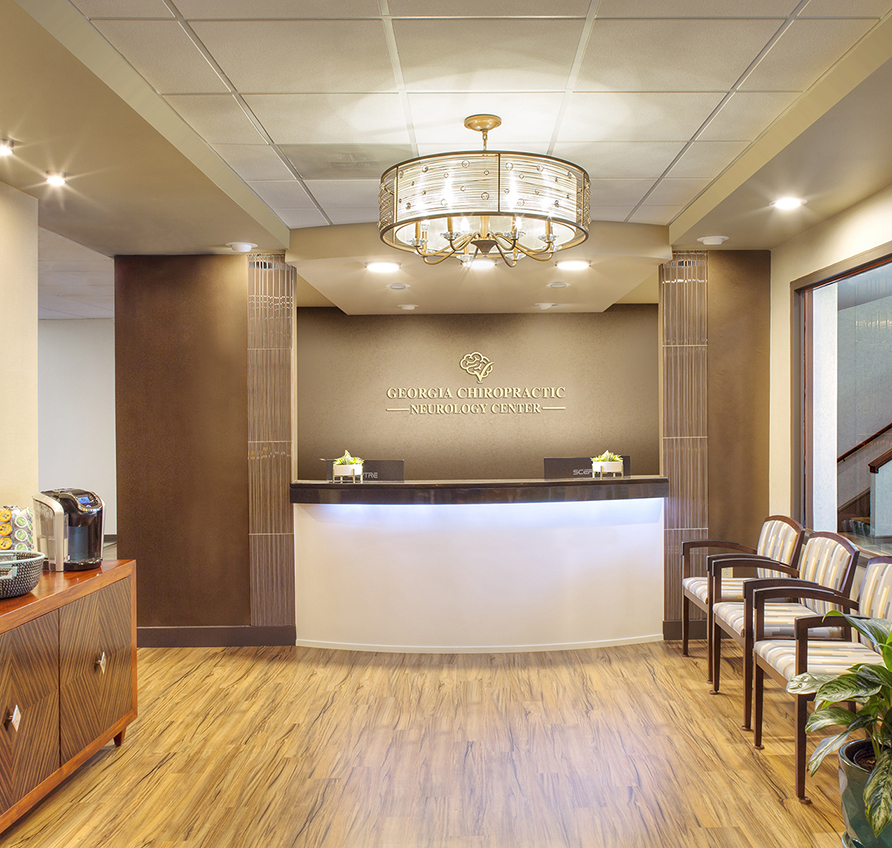
Georgia Chiropractic Neurology Center
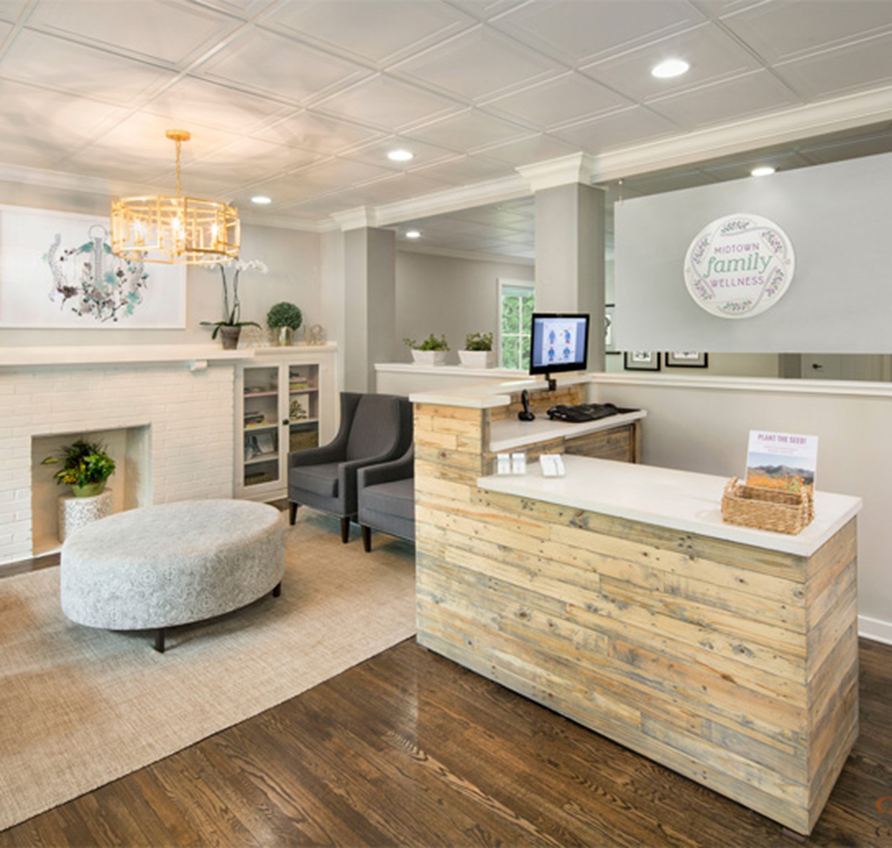
Midtown Family Wellness

Valdosta Chiropractic
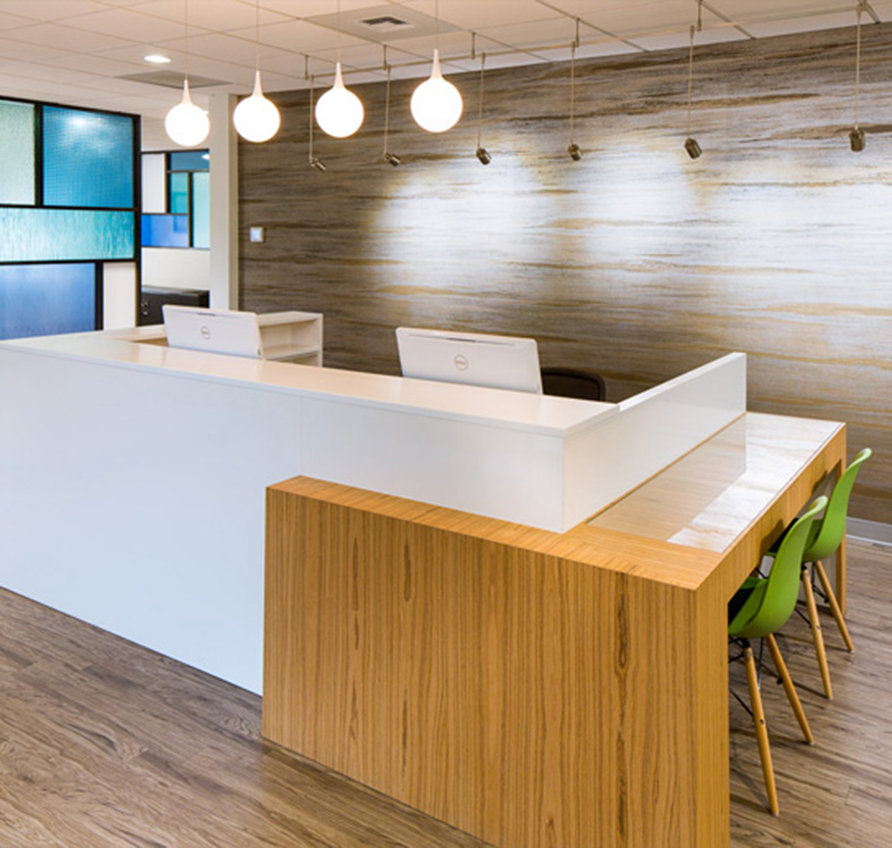
Bellevue Pain Institute
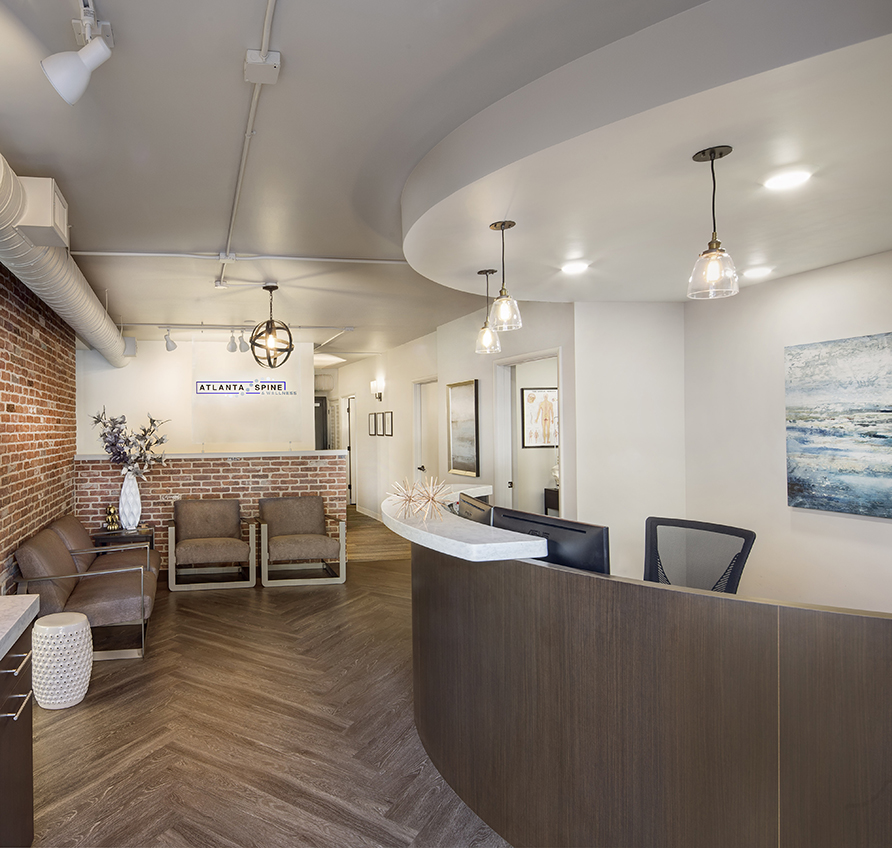
Atlanta Spine & Wellness
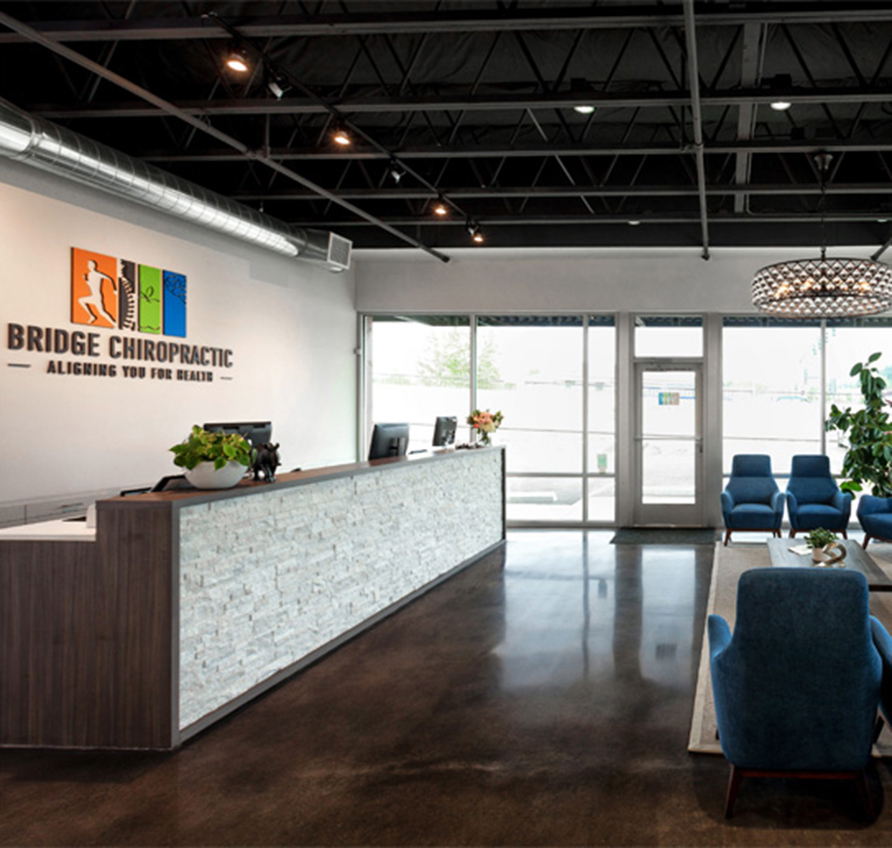
Bridge Chiropractic
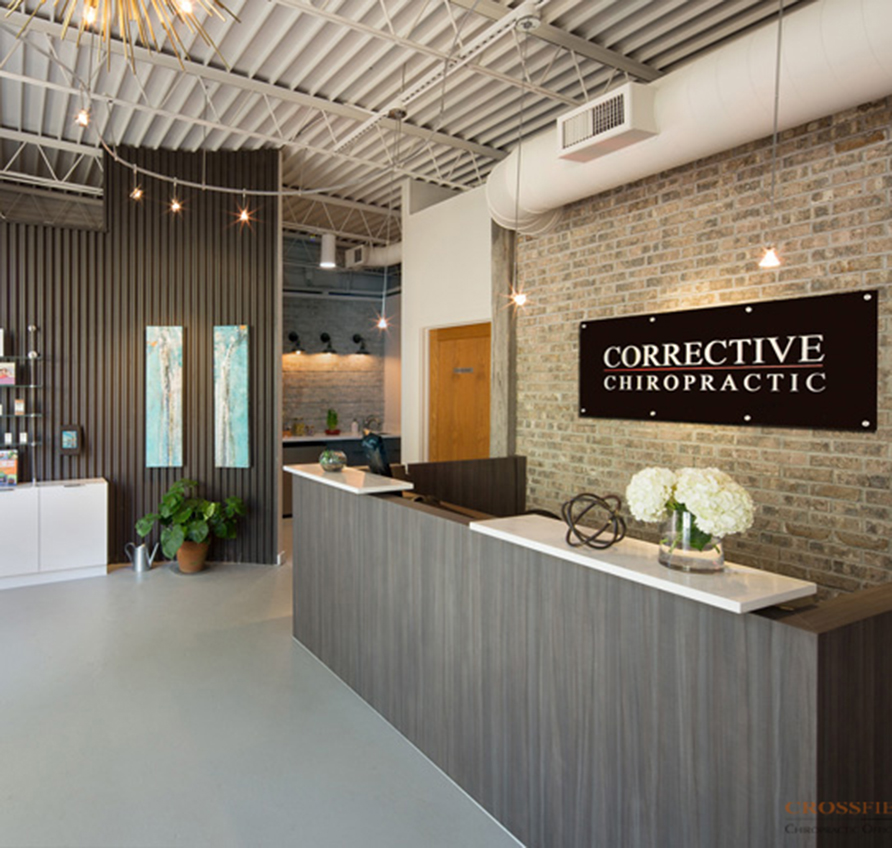
Corrective Chiropractic Decatur
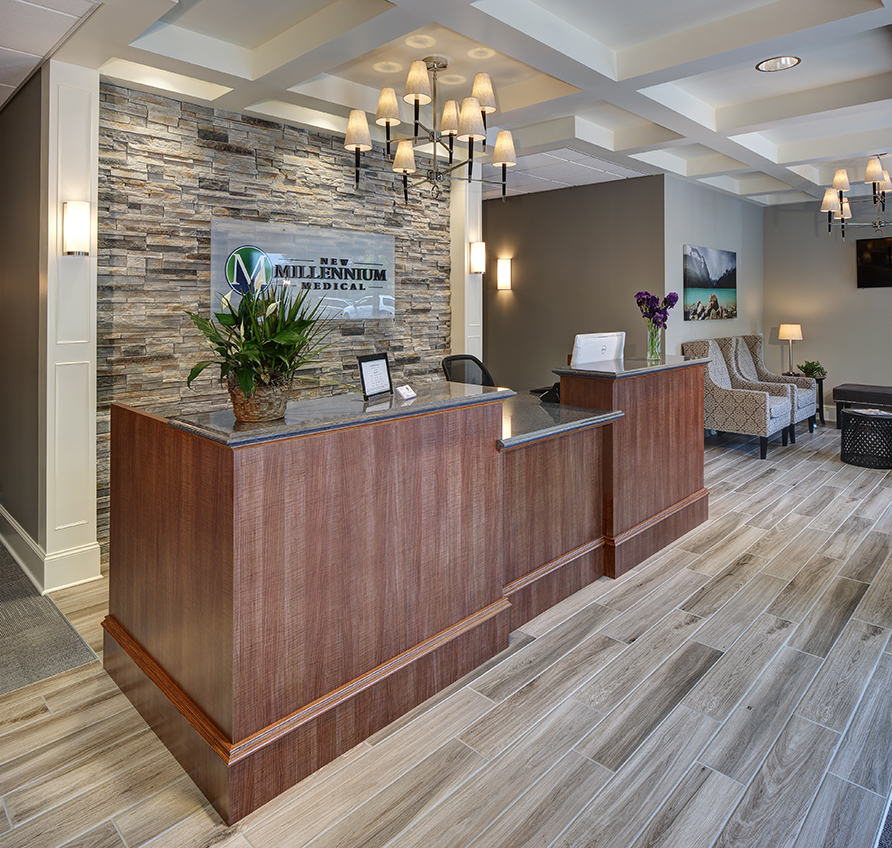
New Millennium Medical
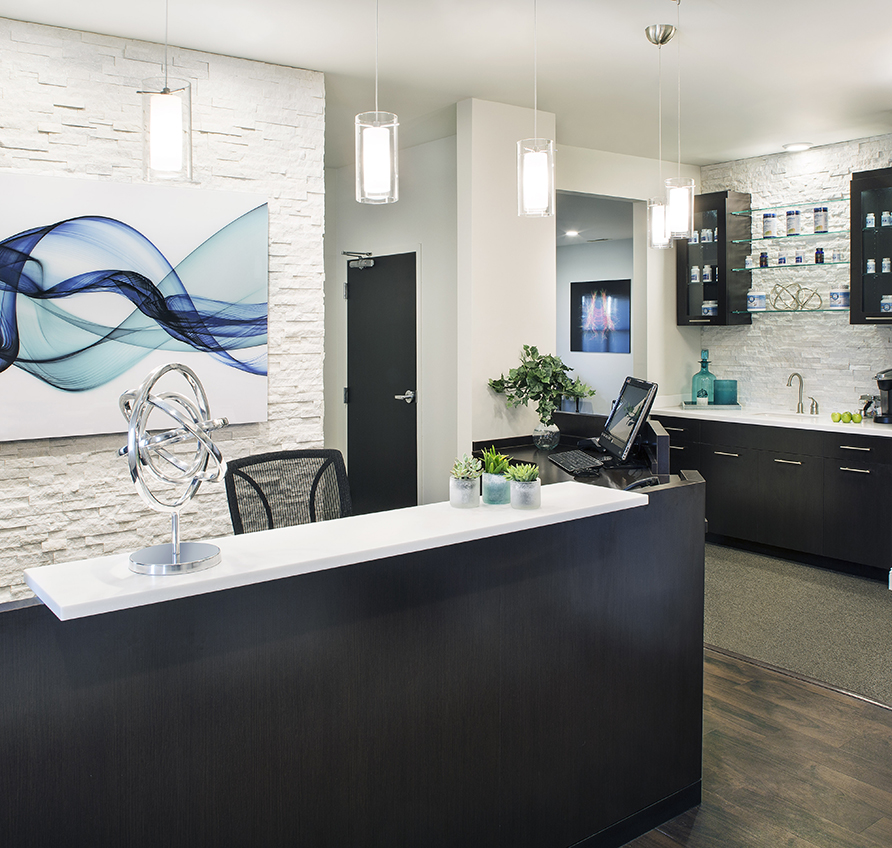
SpineCare
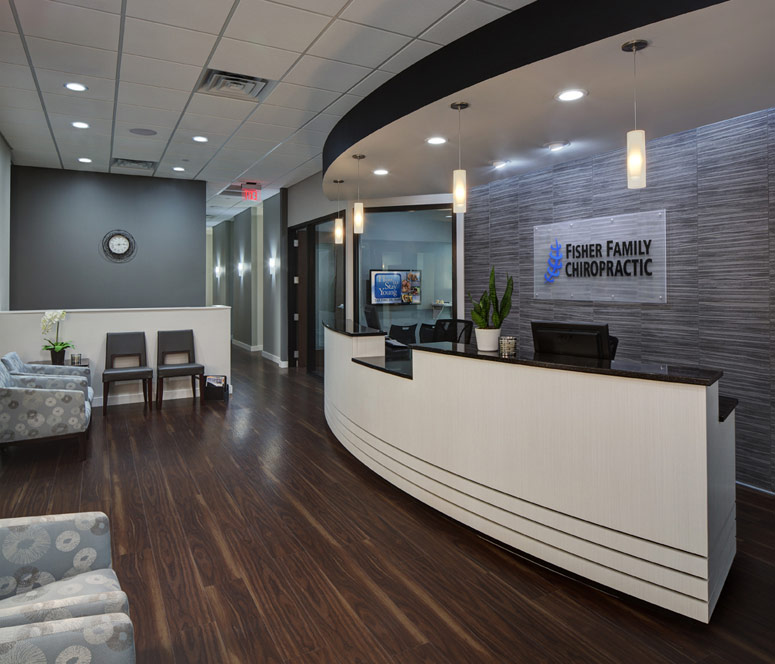
Fisher Family Chiropractic
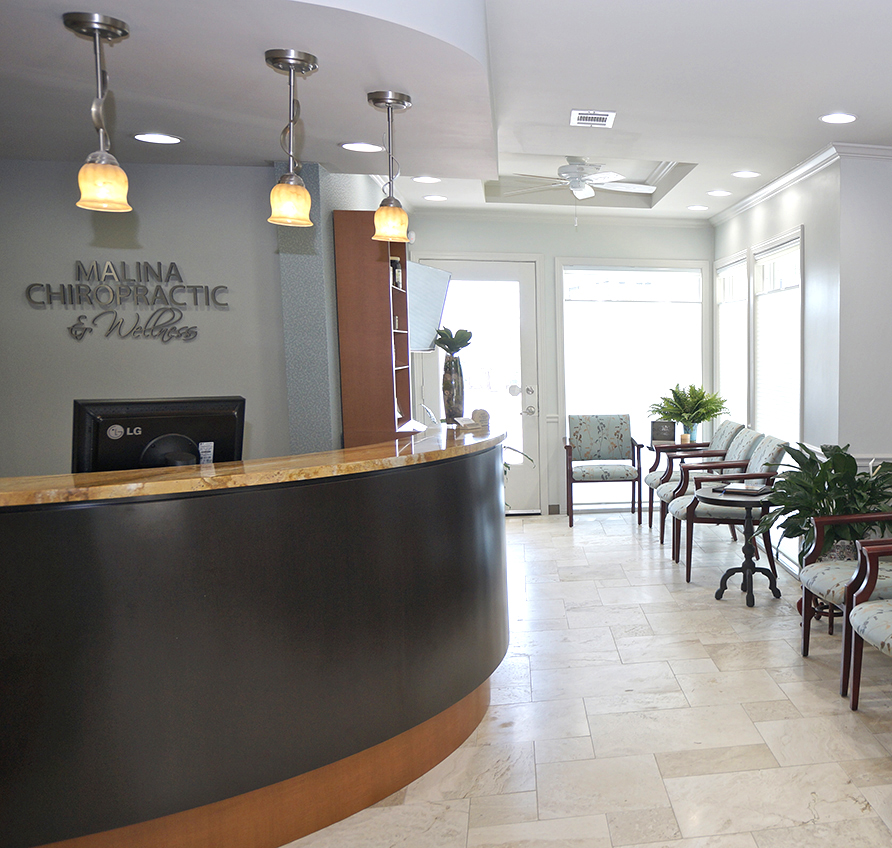
Malina Chiropractic & Wellness
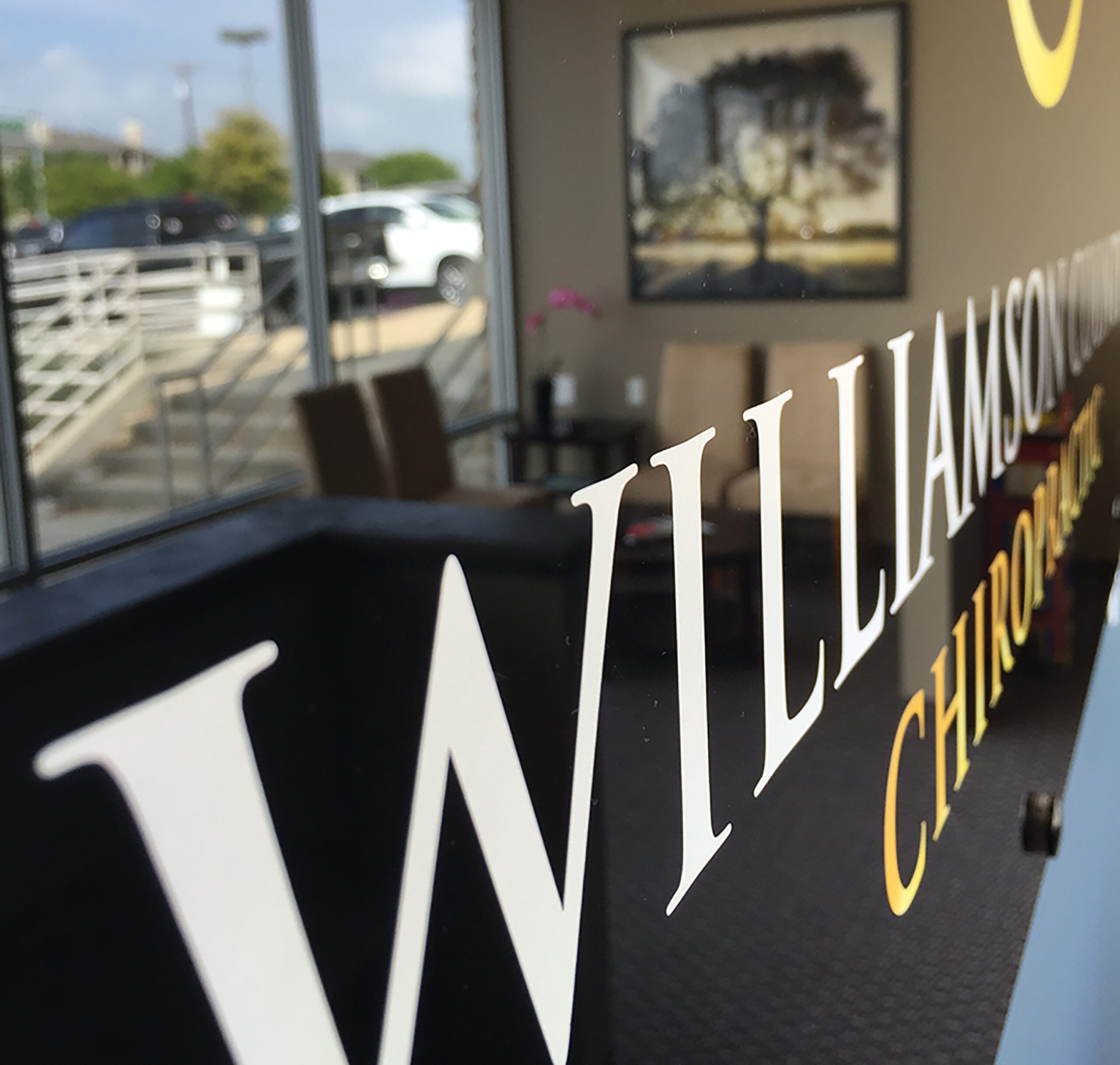
Williamson County Chiropractic
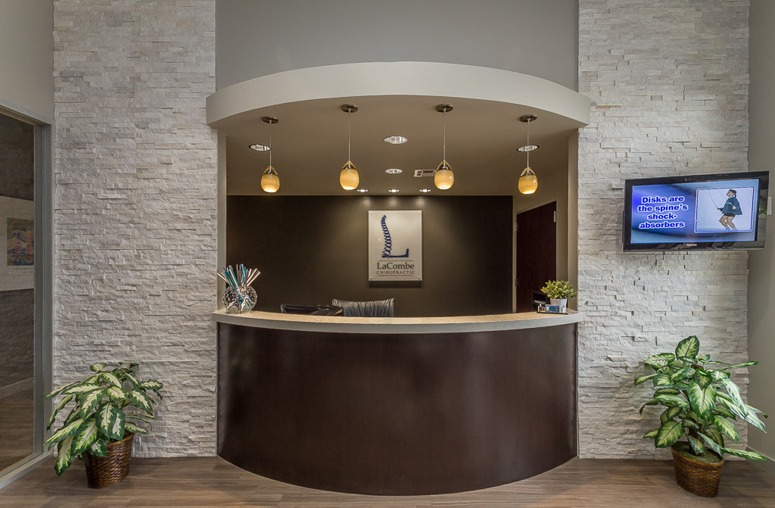
LaCombe Chiropractic
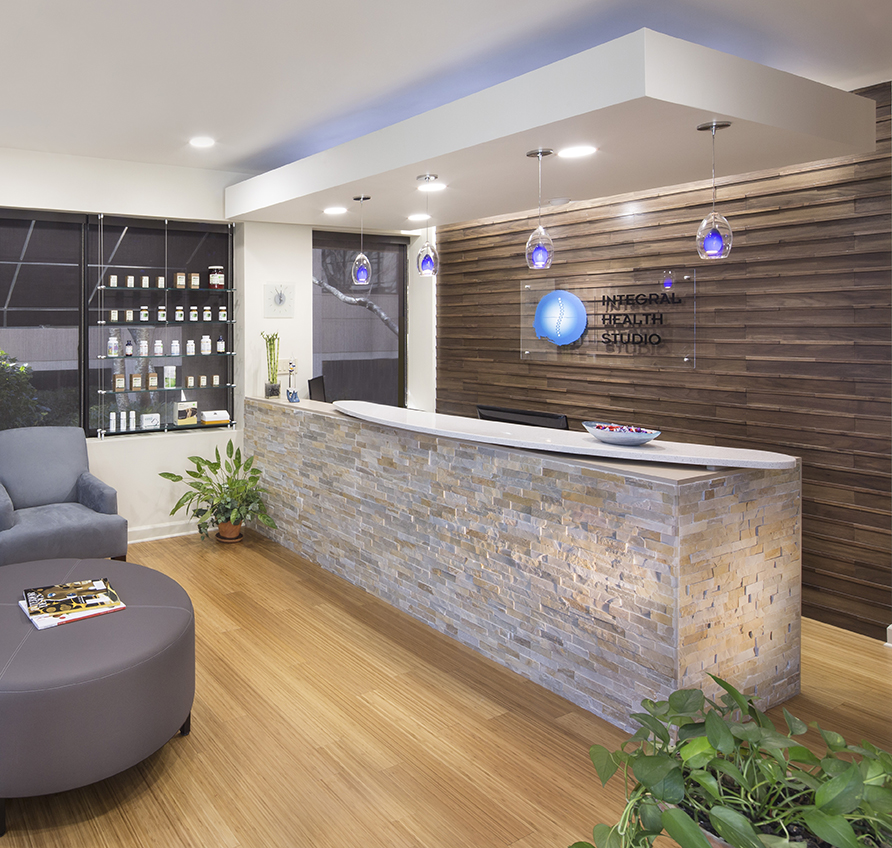
Integral Health Studio
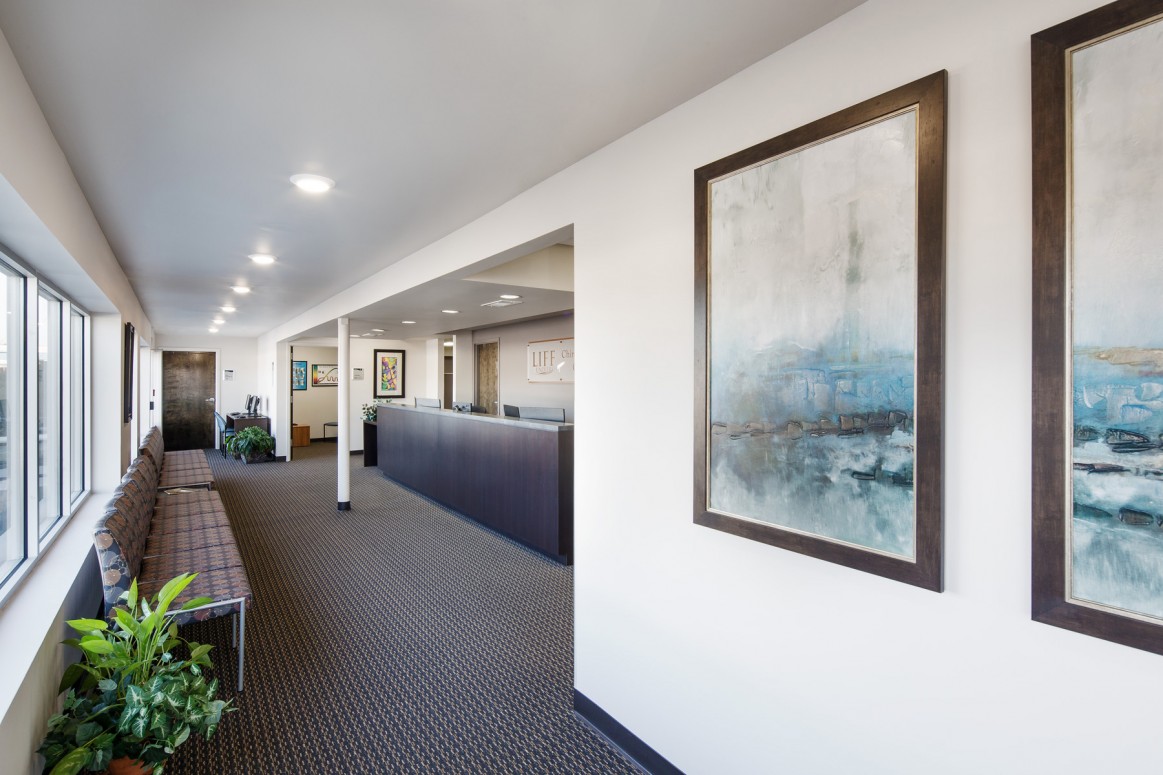
Chiropractic Community Outreach Center – Life University
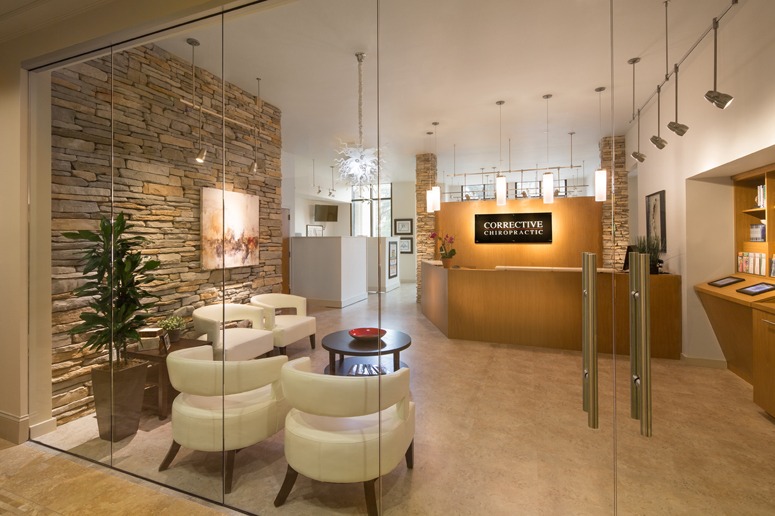
Corrective Chiropractic
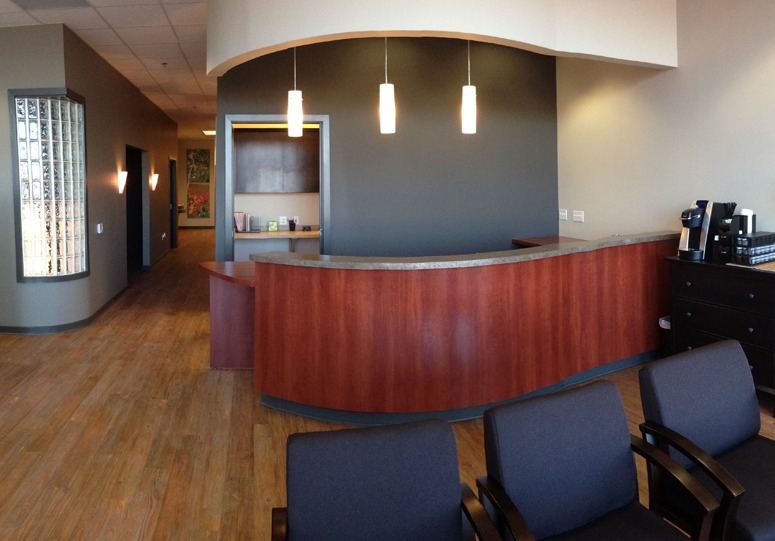
Wyoming Valley Spine & Nerve
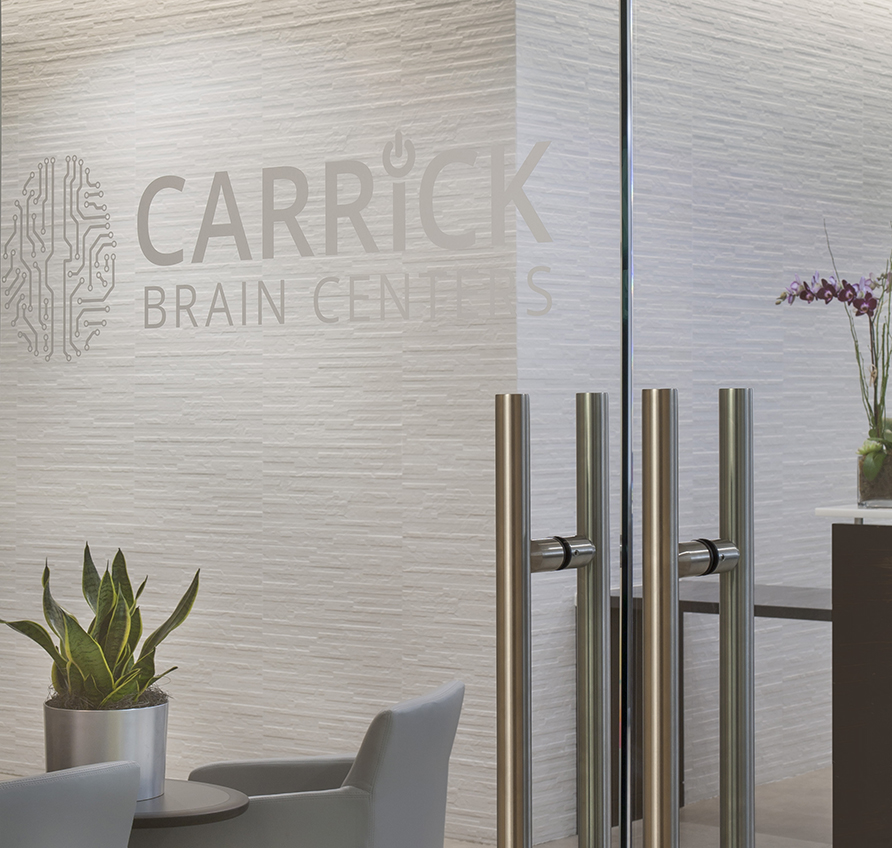
Carrick Brain Center
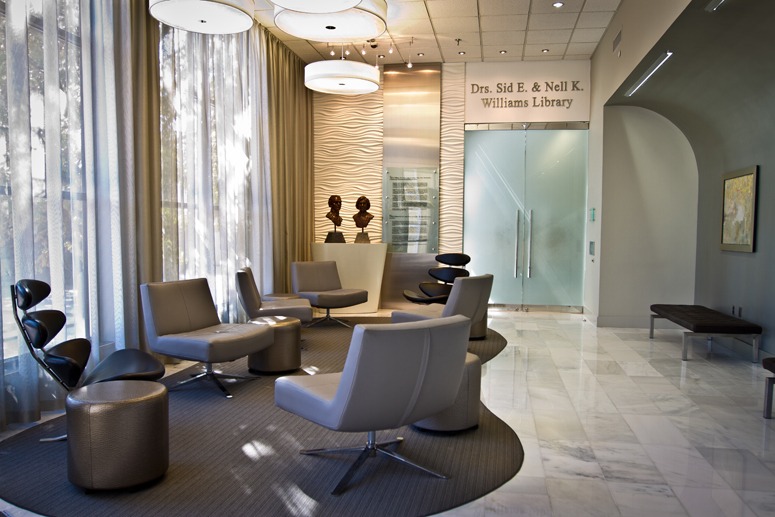
Williams Library & Life Enrollment
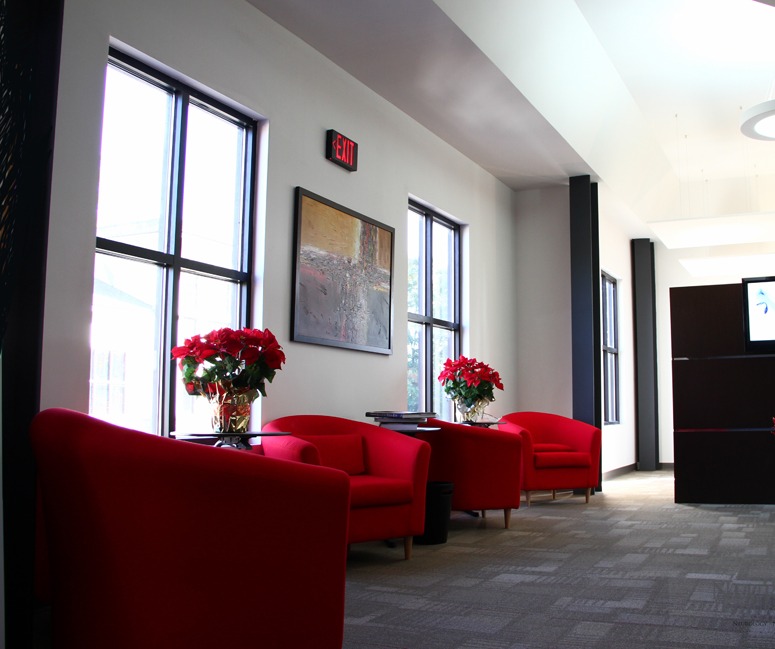
NeuroLogic Integrated Health
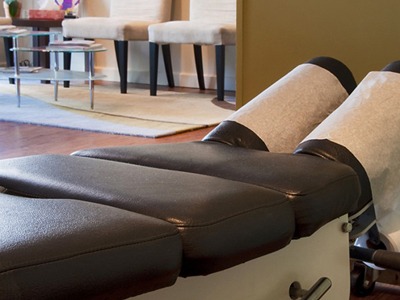
Cohen Chiropractic
