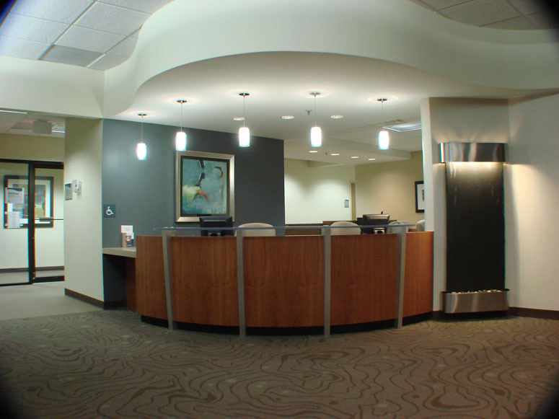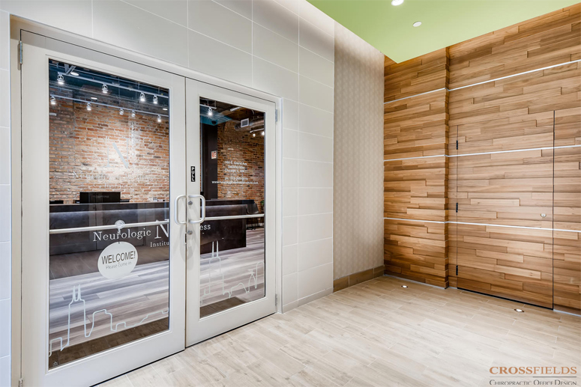
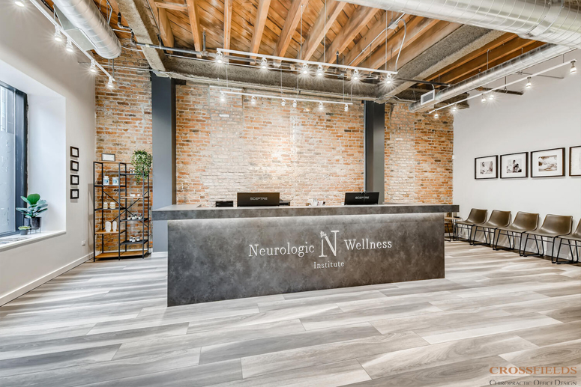
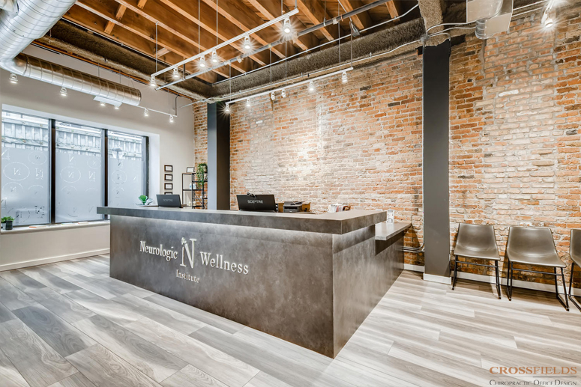
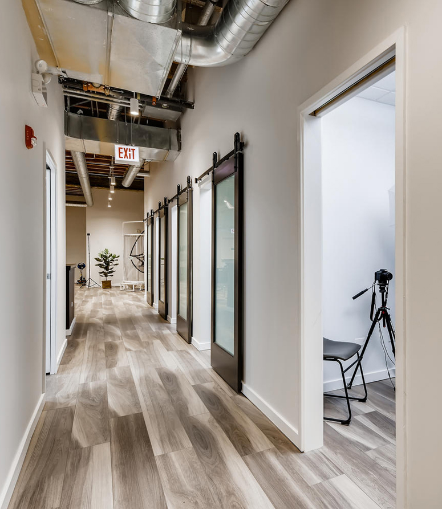
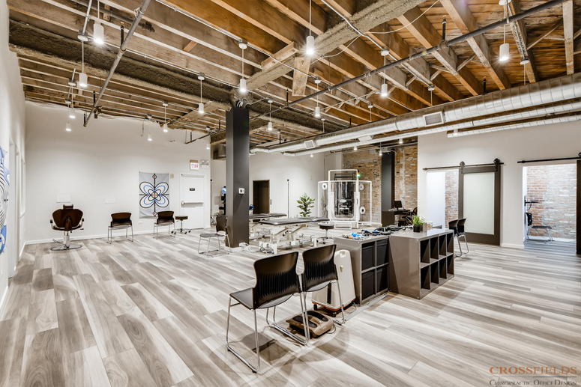
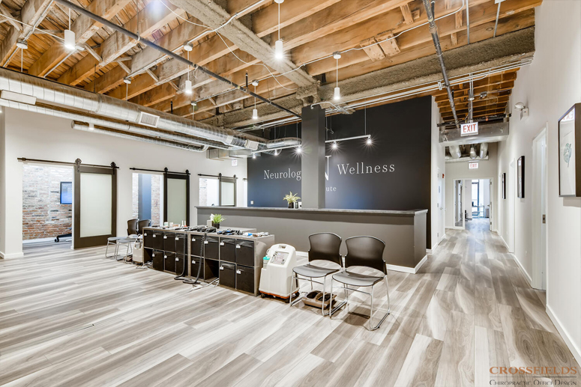

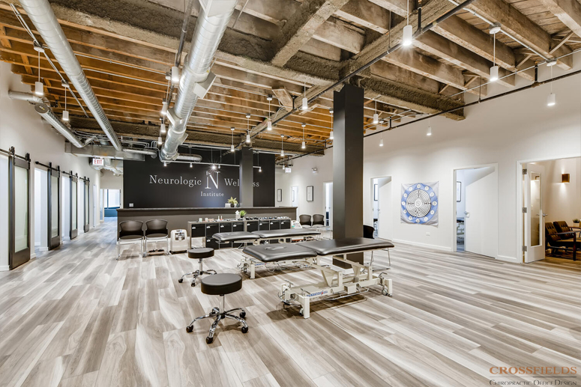
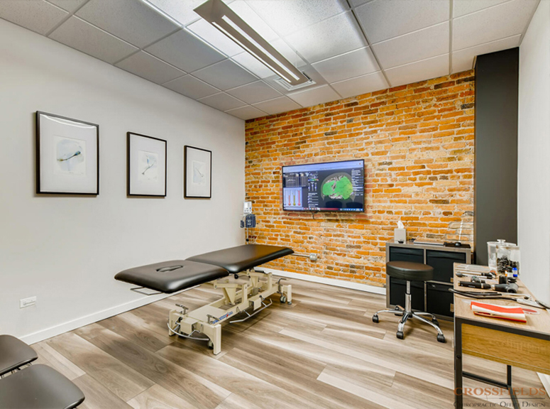
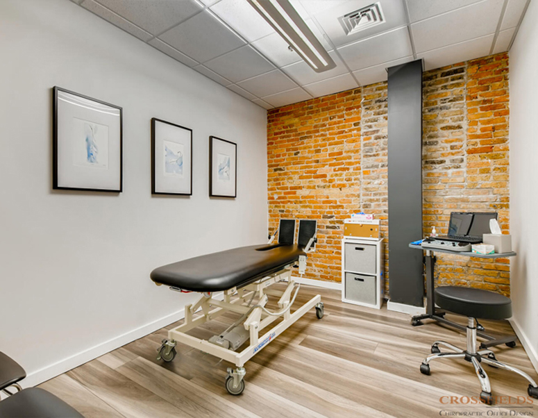
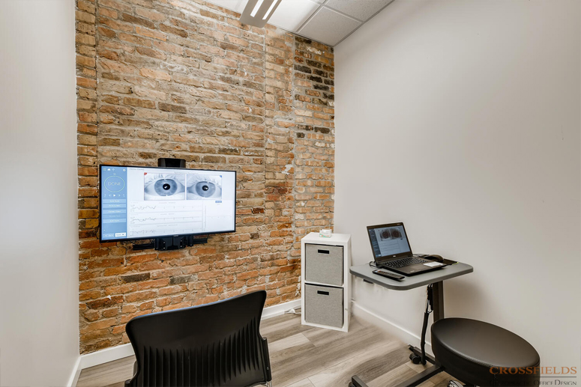
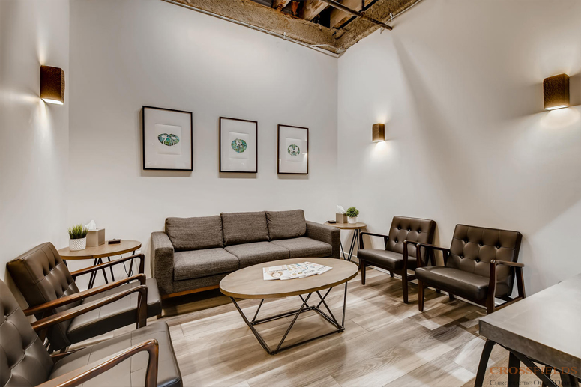
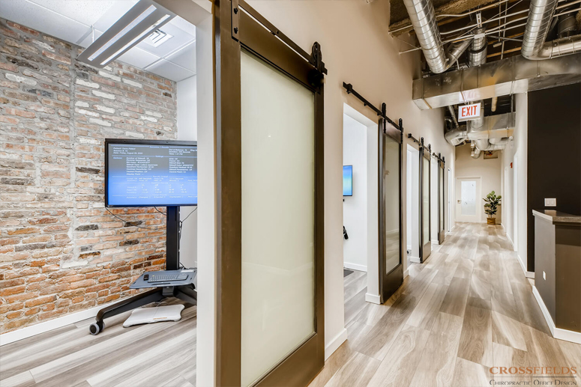
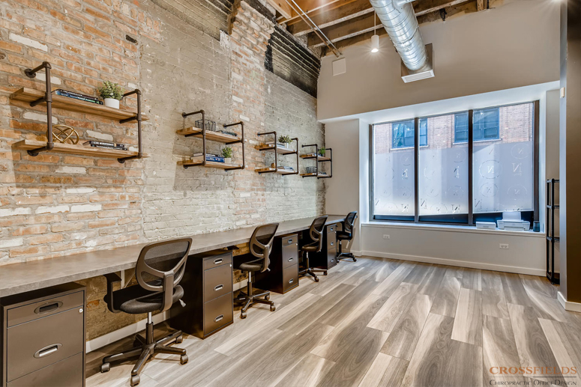
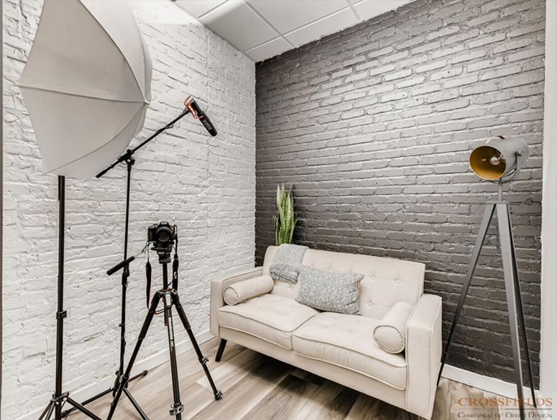
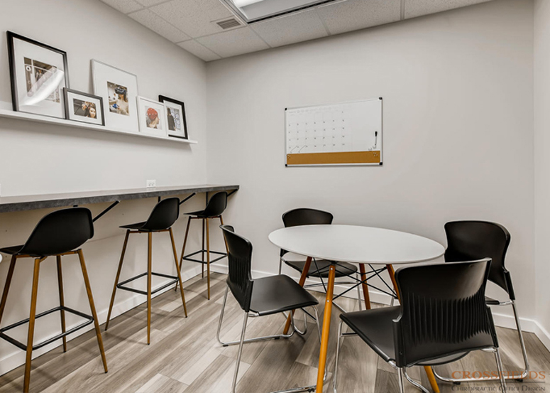
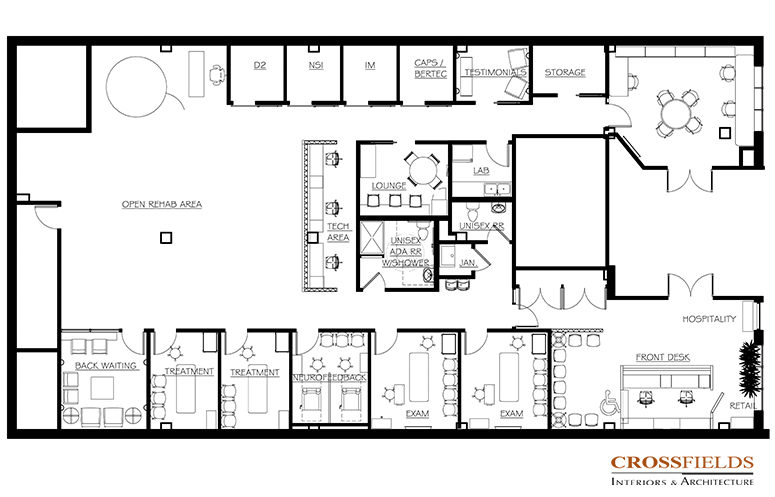
The Neurologic Wellness Institute – Chicago
Client: Dr. Kelsey Brenner
Location: Chicago, IL
Type: White Box
Size: 4080 Net SF
Year: 2019
Services: Corrective Chiropractic, Functional Neurology
CHALLENGE
The Neurologic Wellness Institute, specializing in functional neurology, was expanding their reach by adding an office in downtown Chicago. They had recently rebranded and Dr. Kelsey Brenner, representing the team of doctors and having natural gift and love for design herself, had put together a design idea board of the vision for the new space. As specialist themselves, they understood the benefit of hiring a specialist to help them create the perfect modern medical office design. They came to CrossFields to assist in developing the design of the new office, as they knew we understood the profession and could translate their vision.
The new location was downtown Chicago in old building that offered an open canvas and inherent industrial nature, with old brick walls and exposed wood ceilings. They had started working with the building architect and developed a foundational plan. Although they had originally hired us just for the finishing design, we immediately saw some challenges with the layout. The reception was too small for their seating goals, the rooms were not adequately sized for their functions and the restroom and kitchen core was not as efficient as they could be.
SOLUTION
Working from the “inside out”, focused on the layout of each space function, CrossFields developed a series of space plan ideas to consider. In working with Dr. Kelsey, a plan was finalized that best met their goals.
As Dr. Kelsey said, “You ended up really helping the space and looking at it in a way we would not have thought of.”
The plan was further developed to include a detailed lighting layout and selections as well as wall, doors and window details that were then passed to the architect. CrossFields further developed the front desk design, finish selections and furnishing suggestions.
The end results are a space that compliments the uniqueness of the space, as well as the function of the office. And they have a foundation to replicate for future offices.
SERVICES
– Further developed Floor Plan
– Created Architectural and Interior Drawings
– Designed Millwork
– Helped to select and document all interior finishes and lighting
– Guided direction on interior furniture
- All
- Chiropractic
- Integrative
- Neurology
- Rehab & PT
- wellness
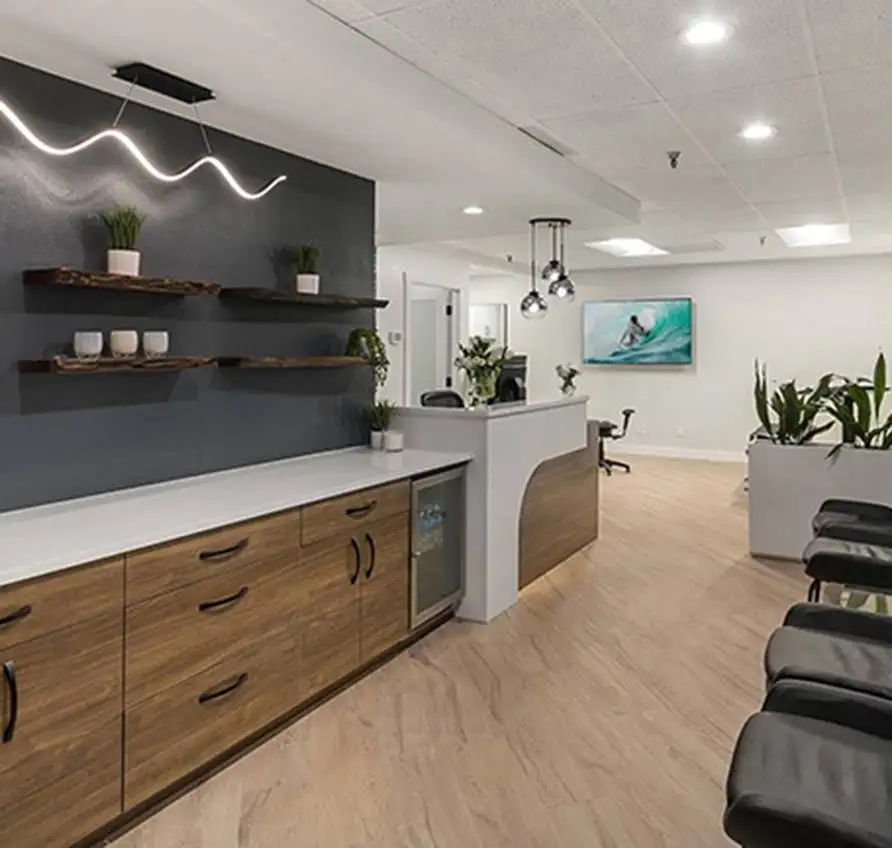
Lakeside Spine and Wellness
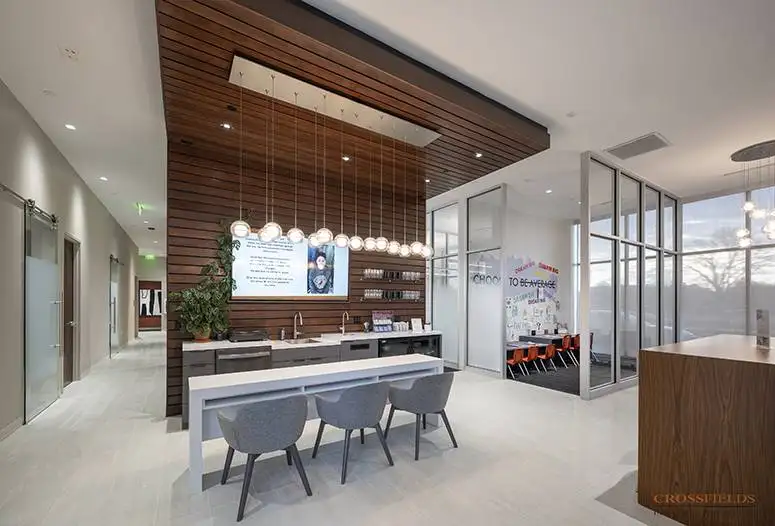
Chiropractic Lifestyle Studio
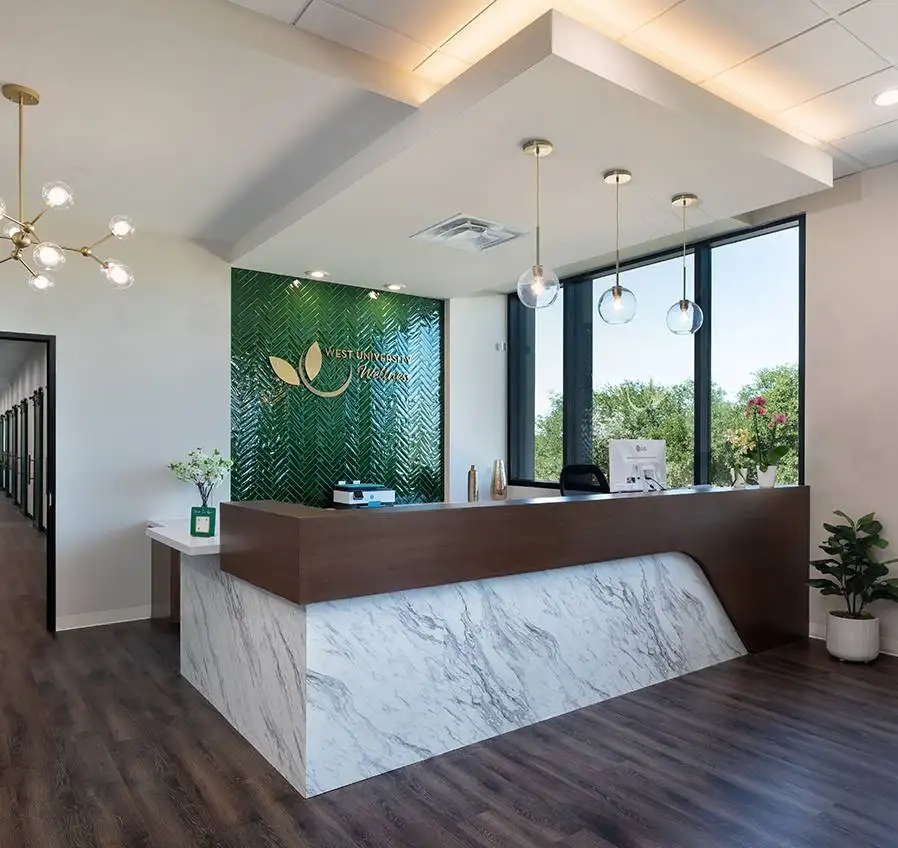
West University Wellness
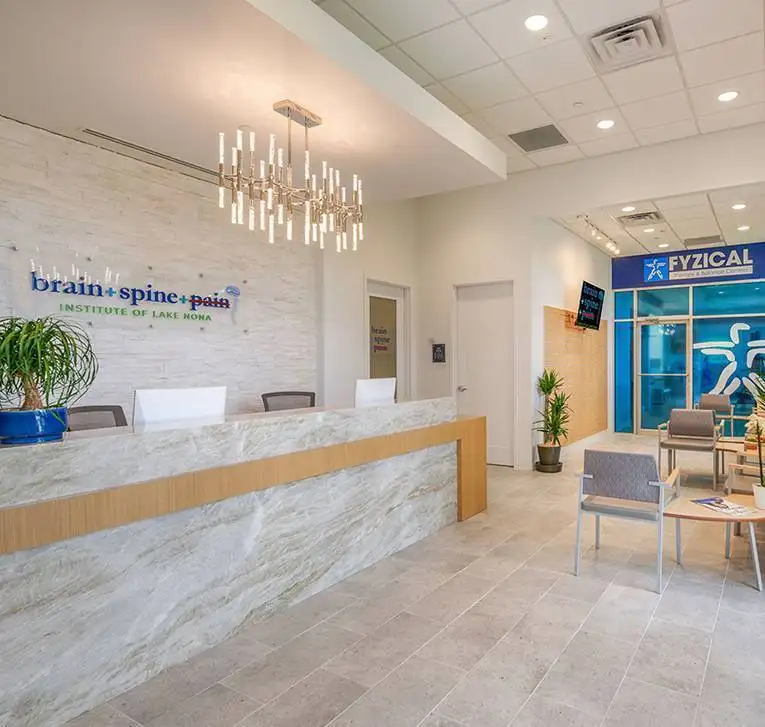
Brain + Spine + Pain Institute Of Lake Nona
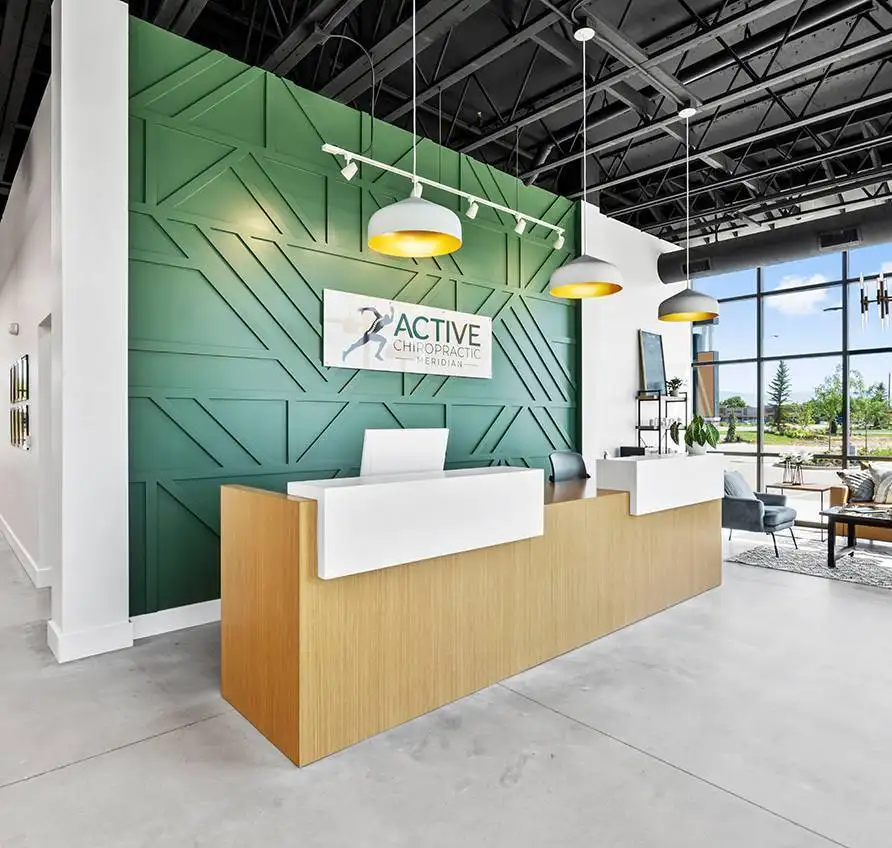
Active Chiropractic
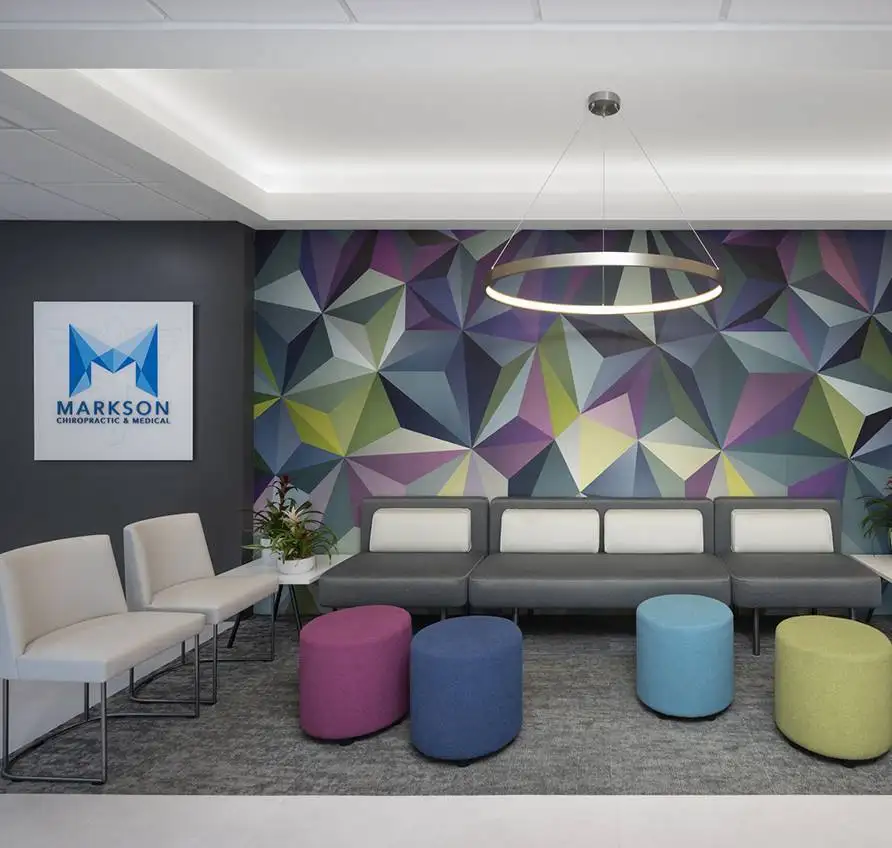
Markson Chiropractic & Wellness
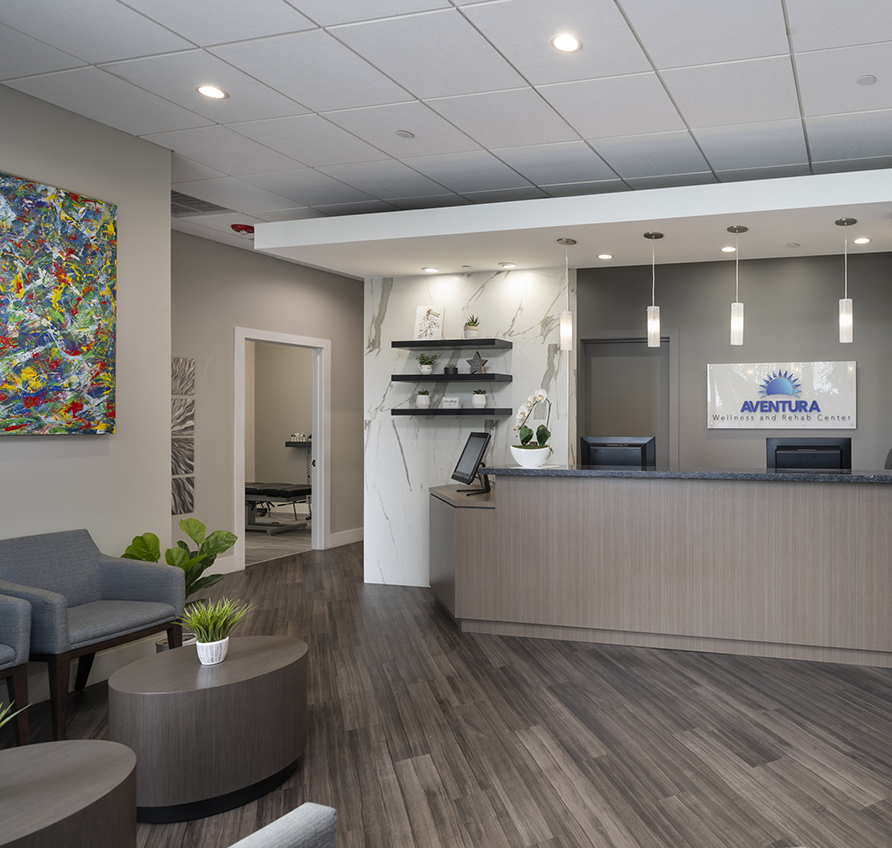
Aventura Wellness & Rehab Center
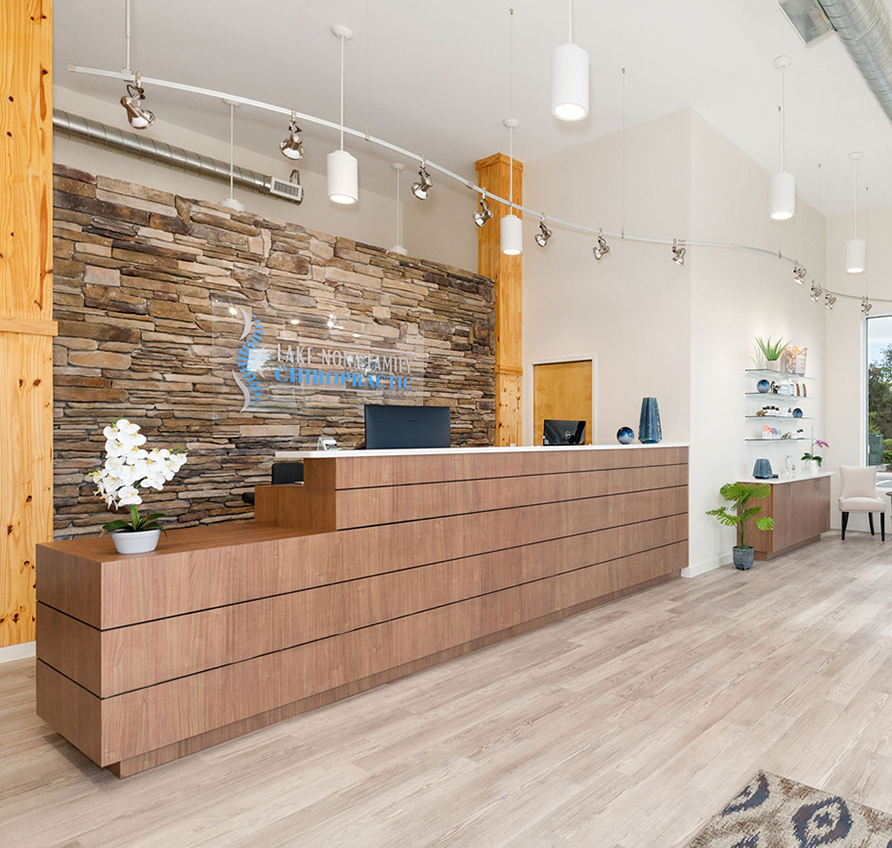
Lake Nona Chiropractic + Functional Health & Weight Loss
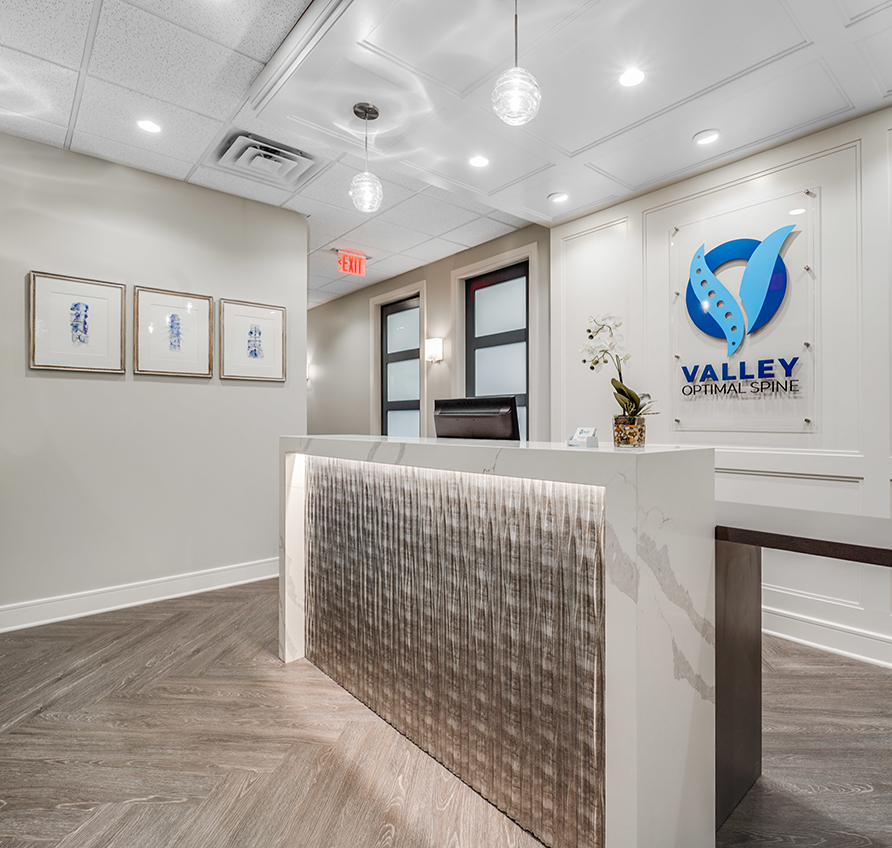
Valley Optimal Spine
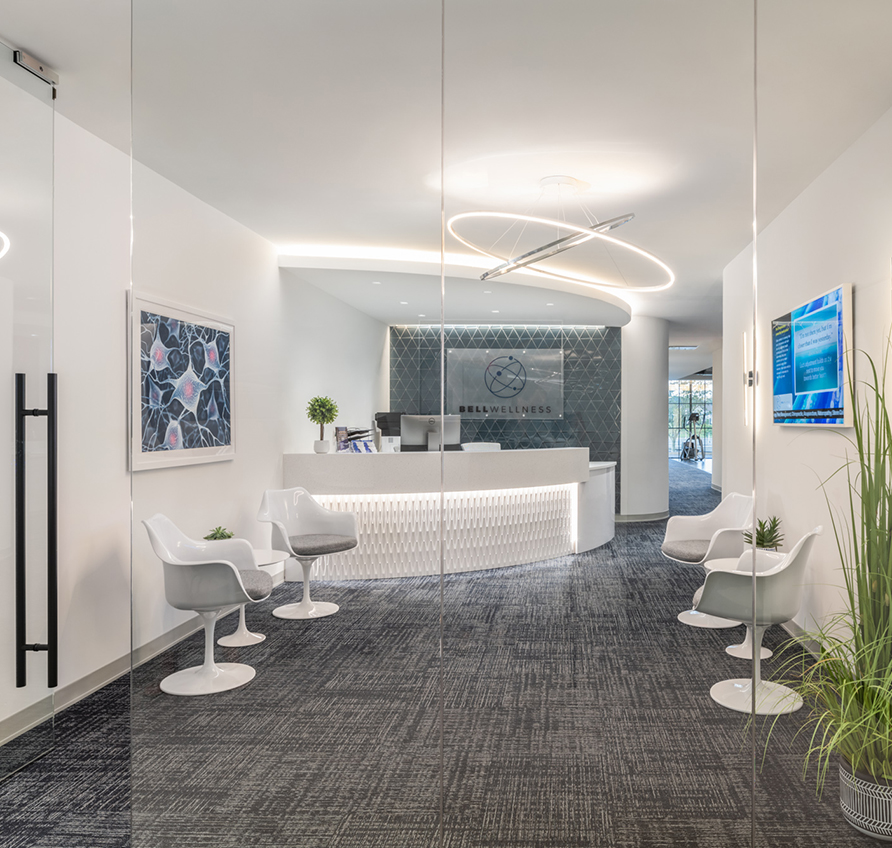
Bell Wellness
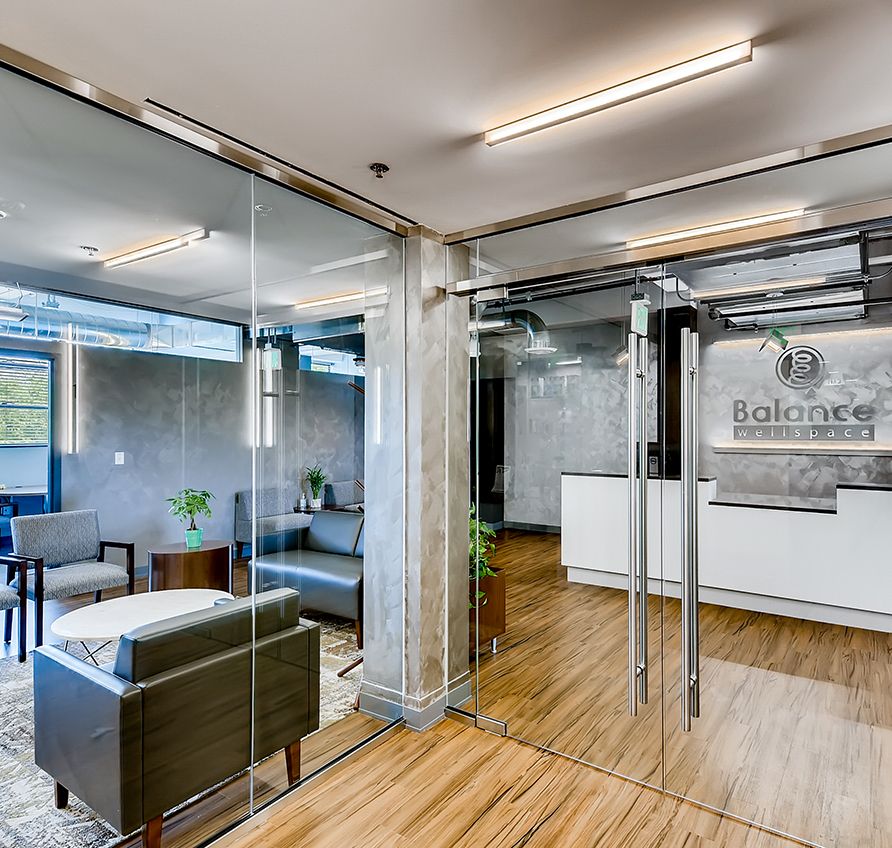
Balance Wellspace – Denver
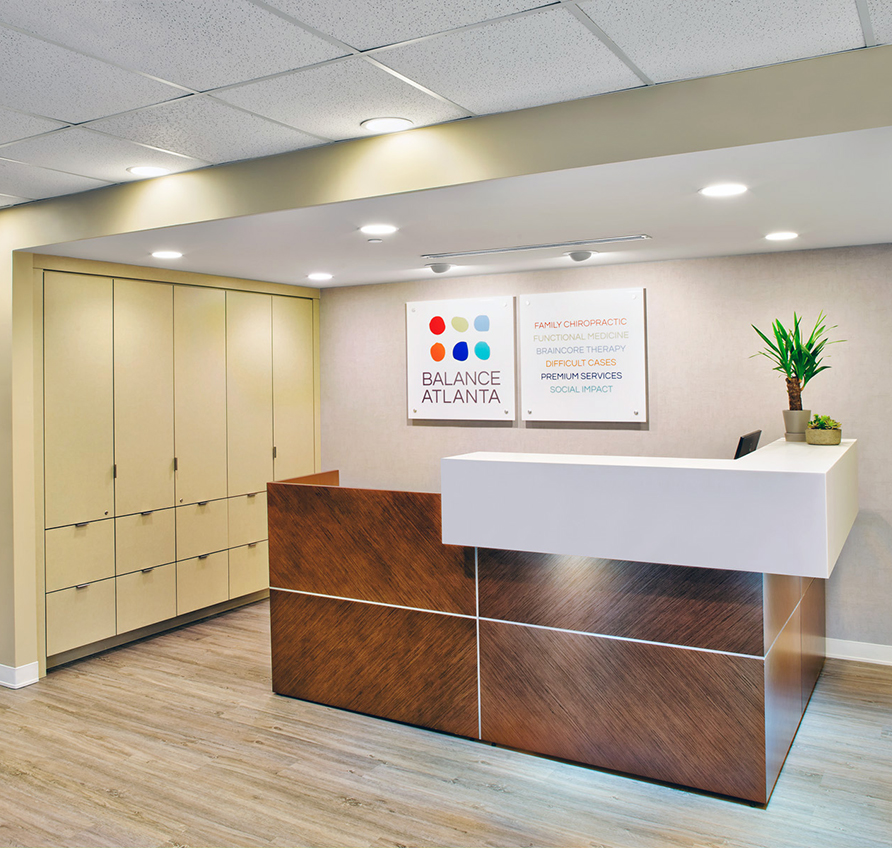
Balance Atlanta Family Chiropractic
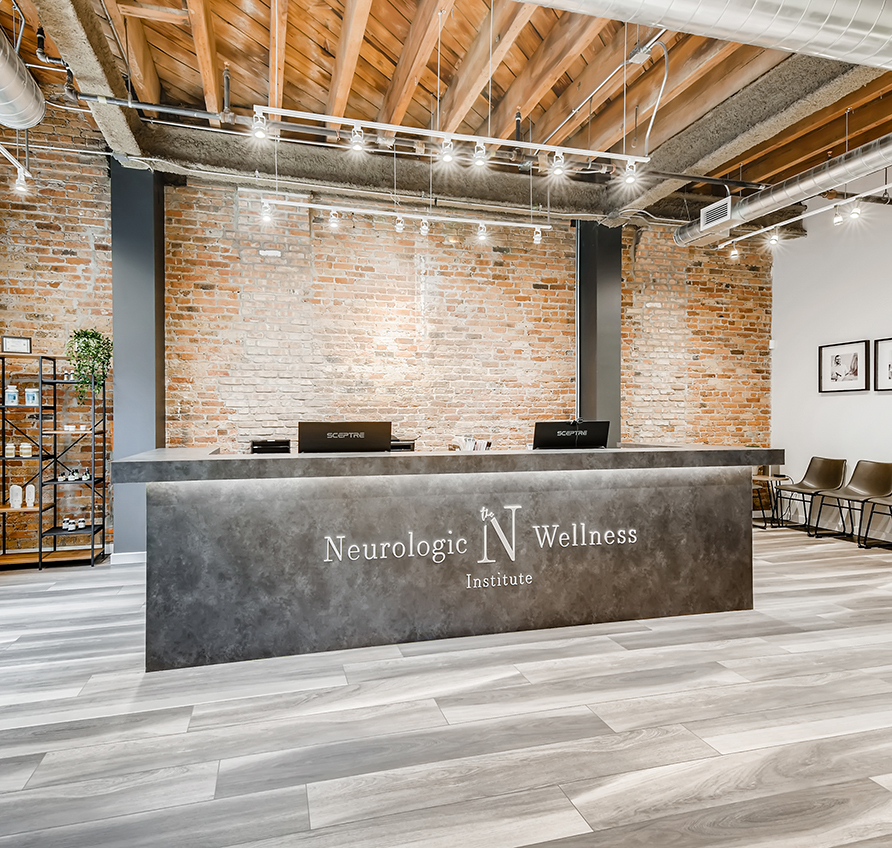
The Neurologic Wellness Institute – Chicago
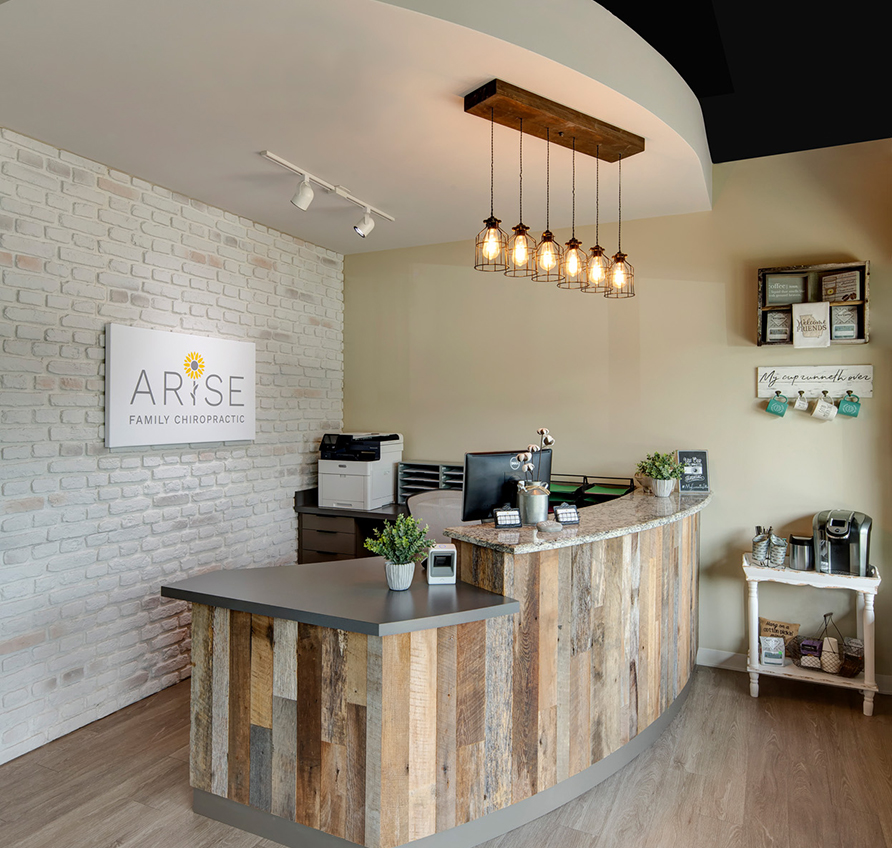
Arise Family Chiropractic
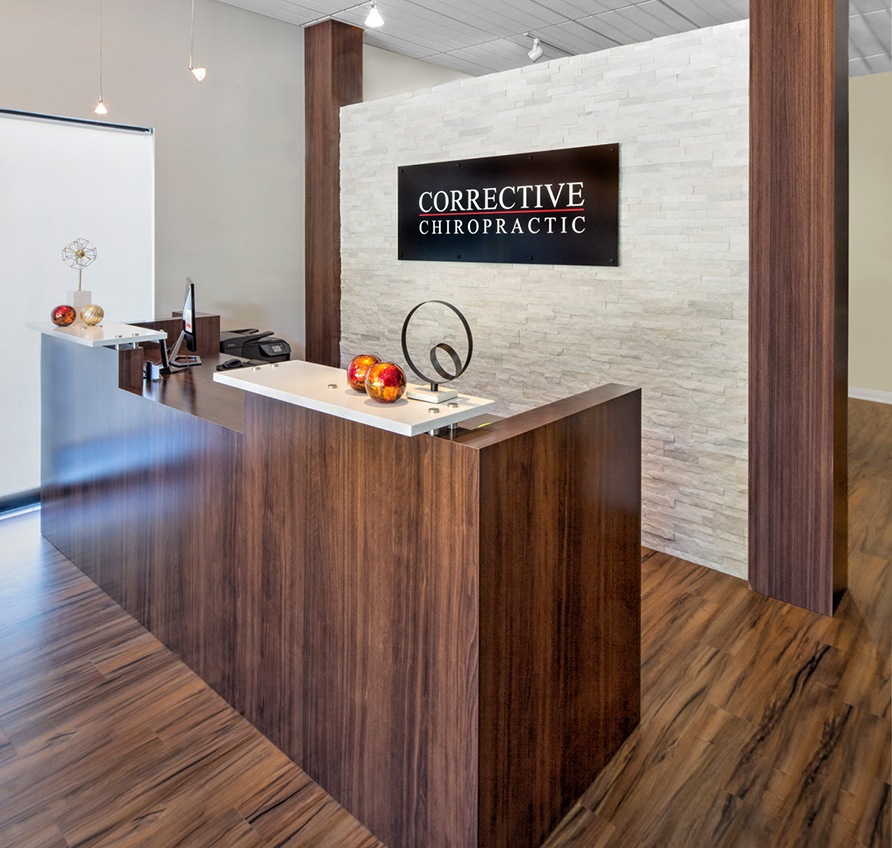
Corrective Chiropractic Woodstock
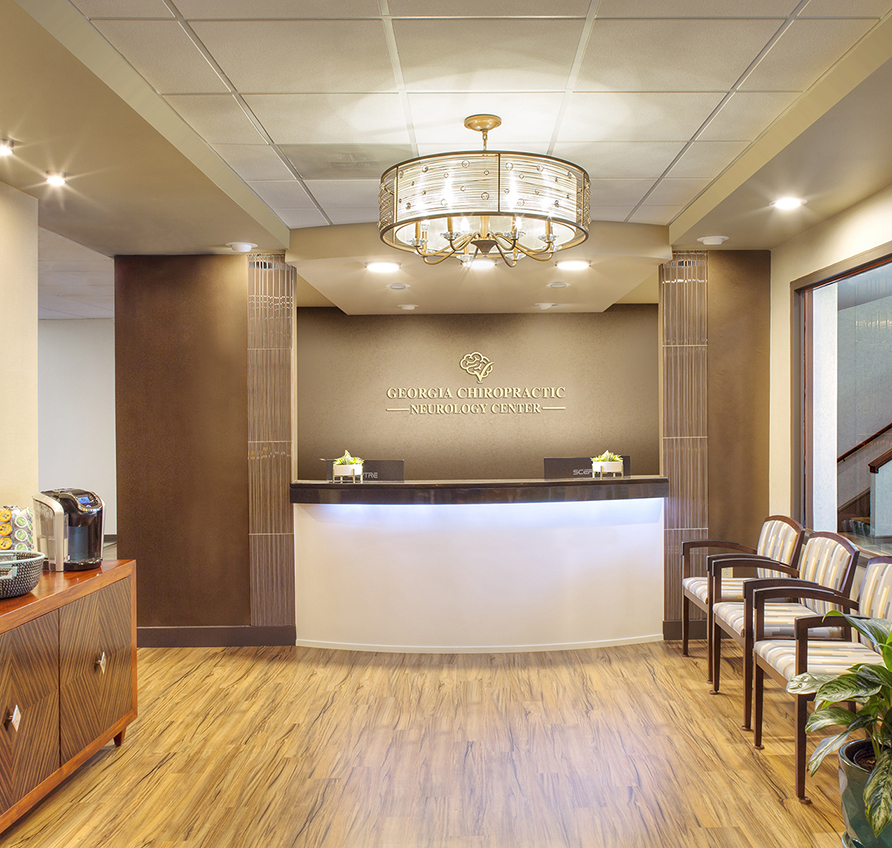
Georgia Chiropractic Neurology Center
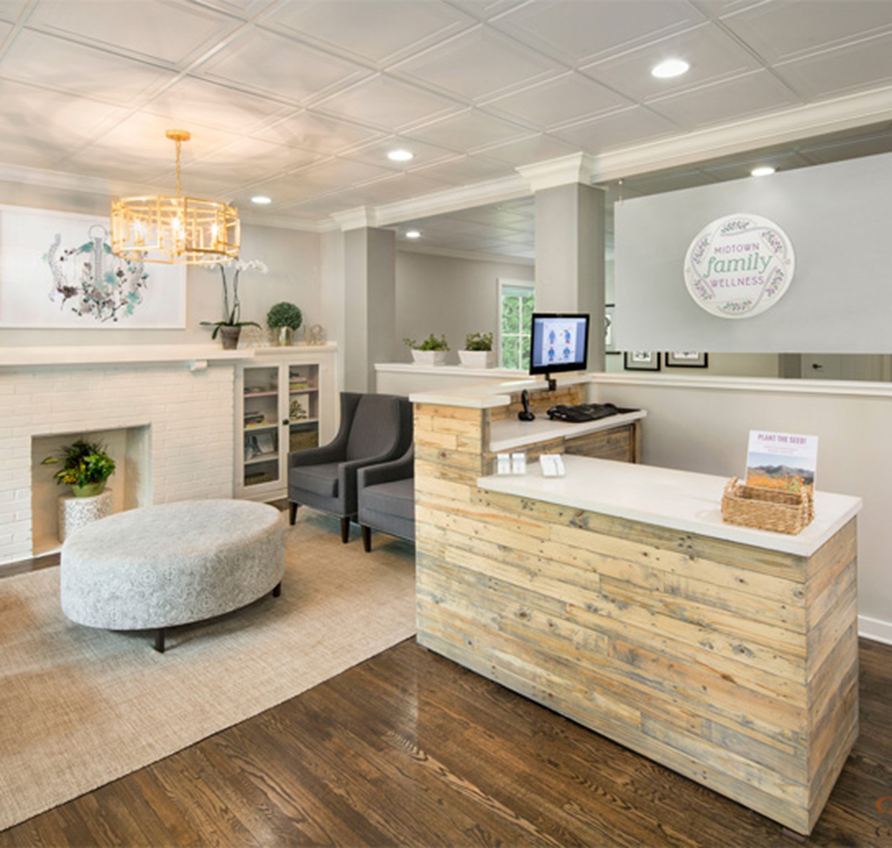
Midtown Family Wellness

Valdosta Chiropractic
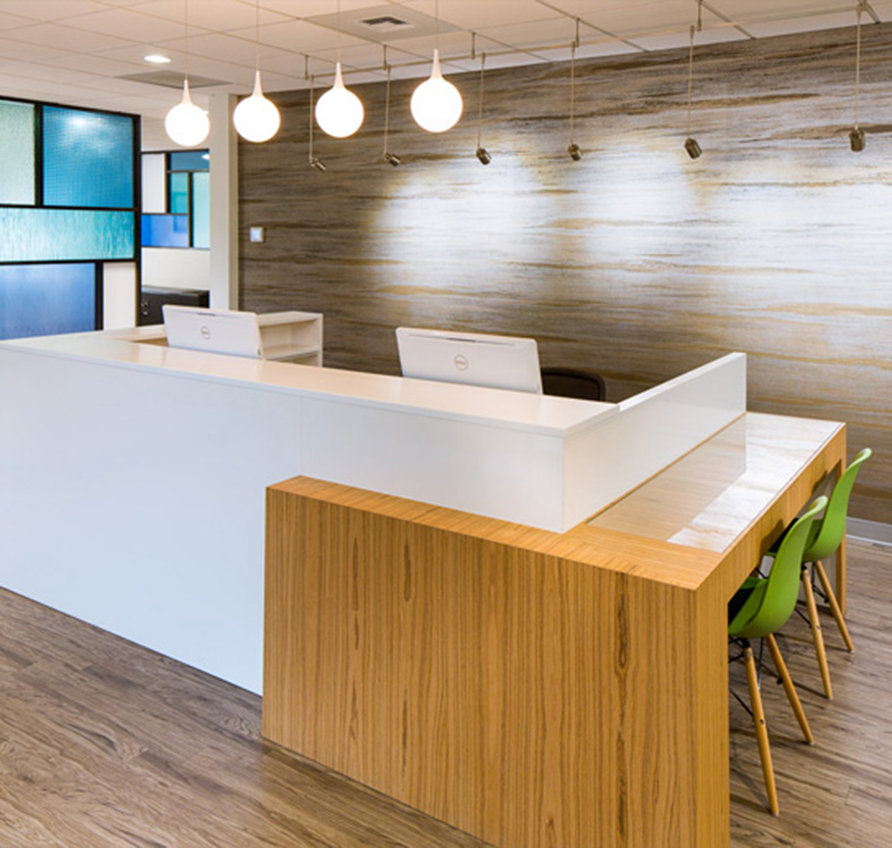
Bellevue Pain Institute
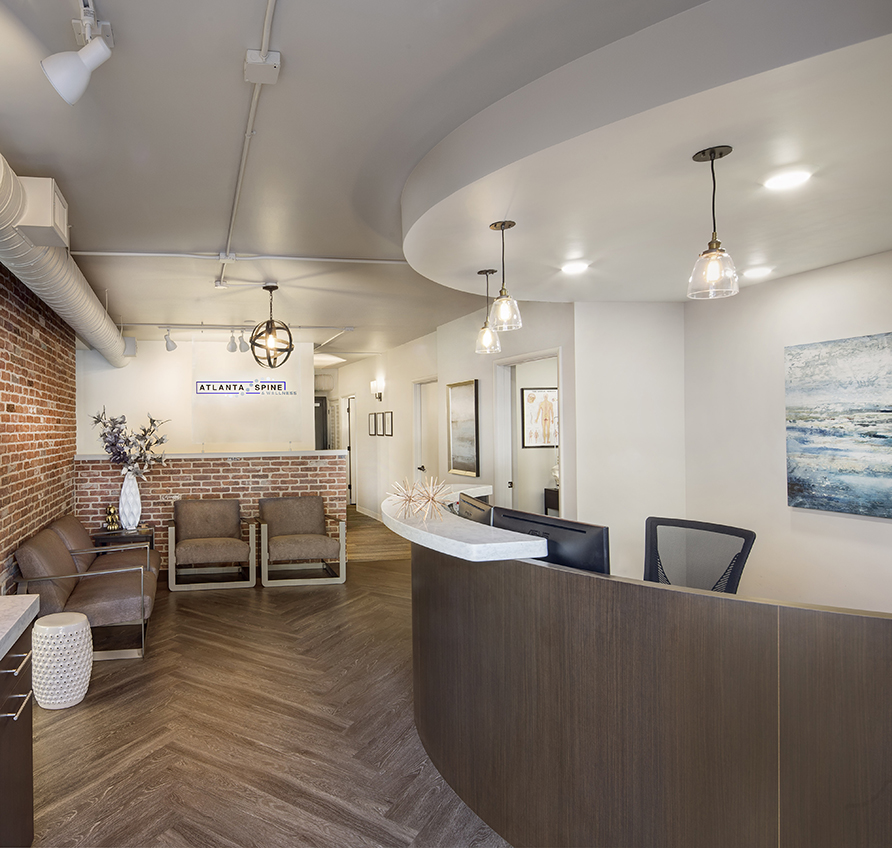
Atlanta Spine & Wellness
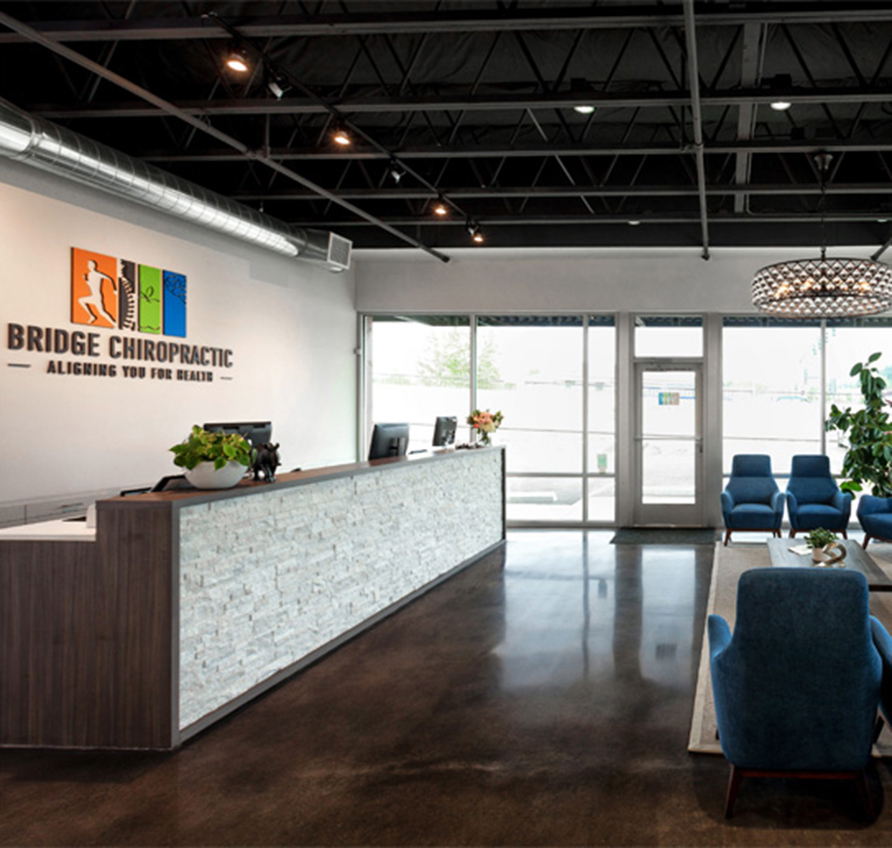
Bridge Chiropractic
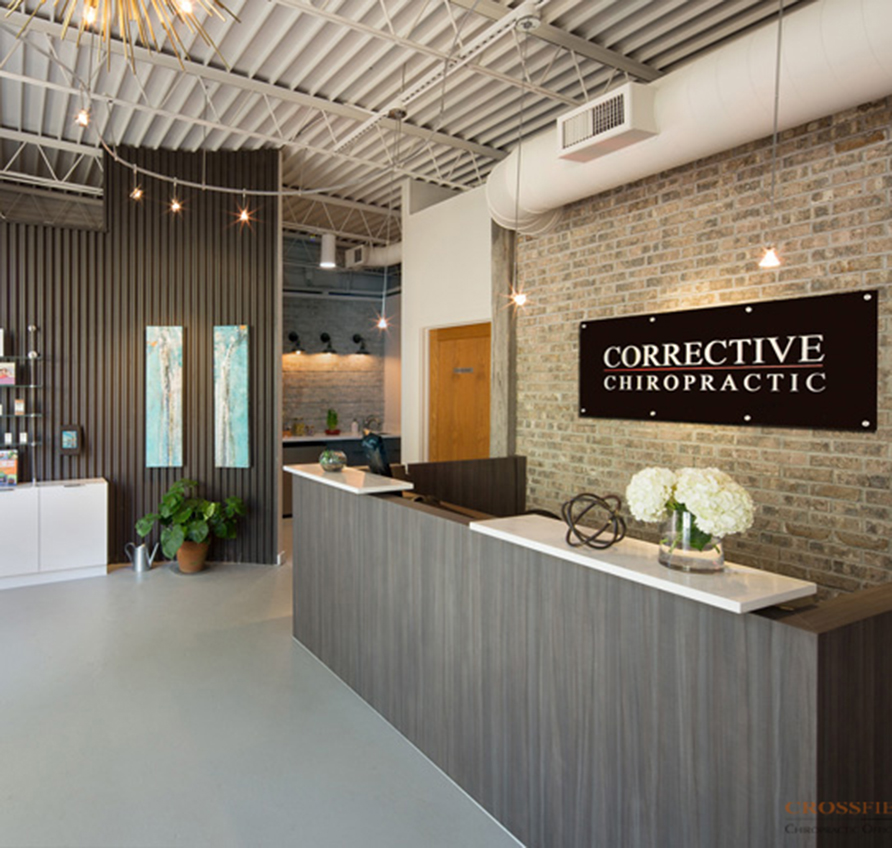
Corrective Chiropractic Decatur
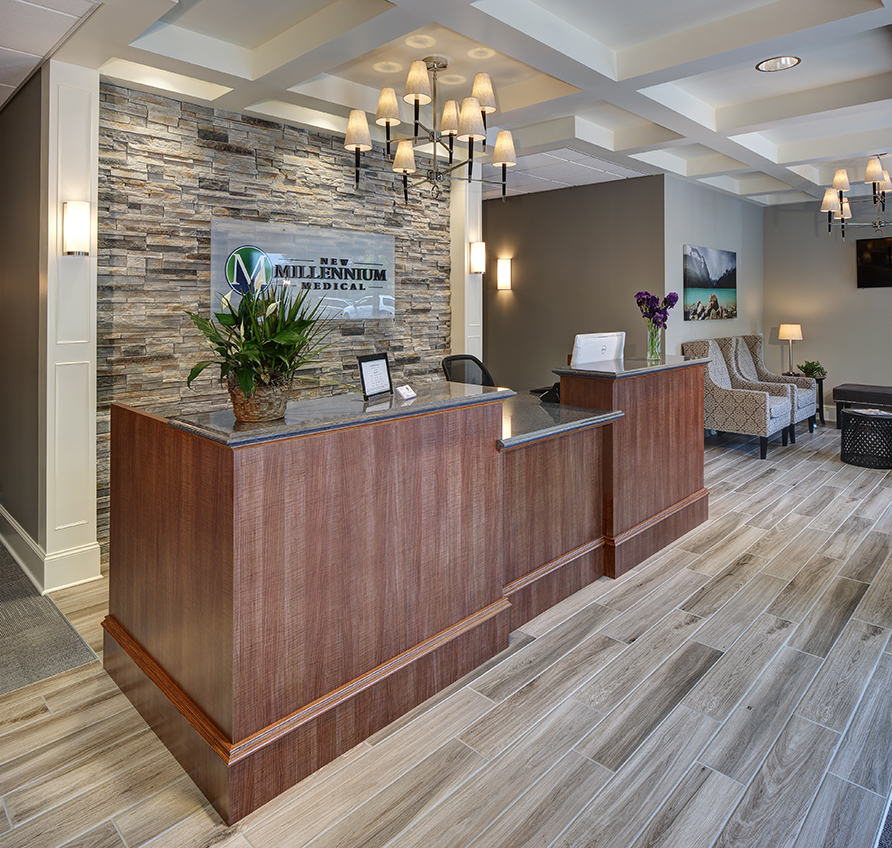
New Millennium Medical
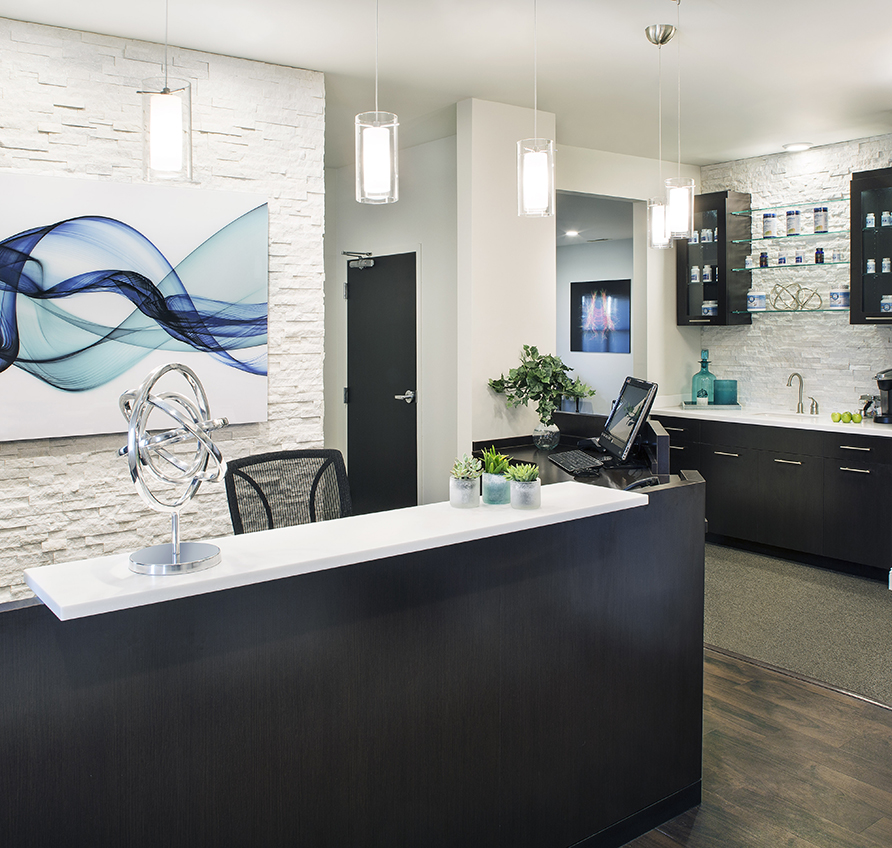
SpineCare
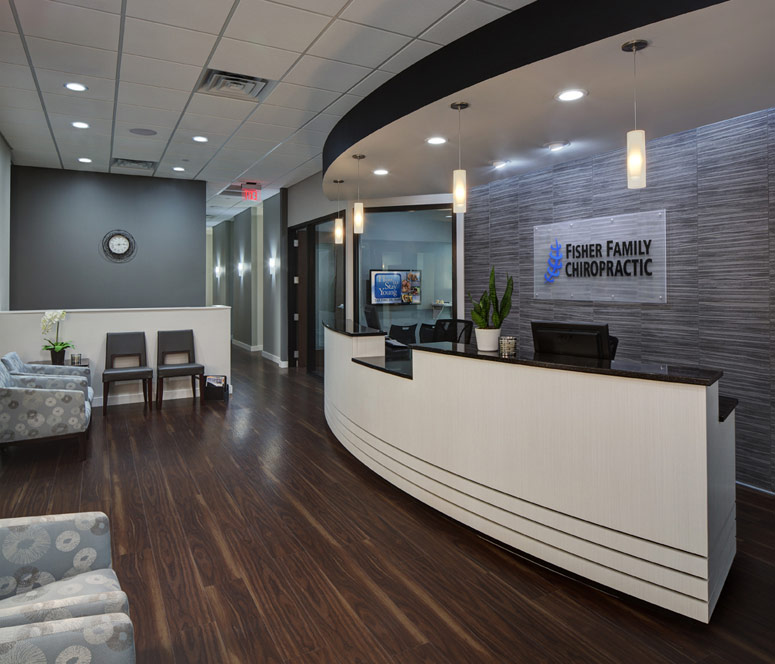
Fisher Family Chiropractic
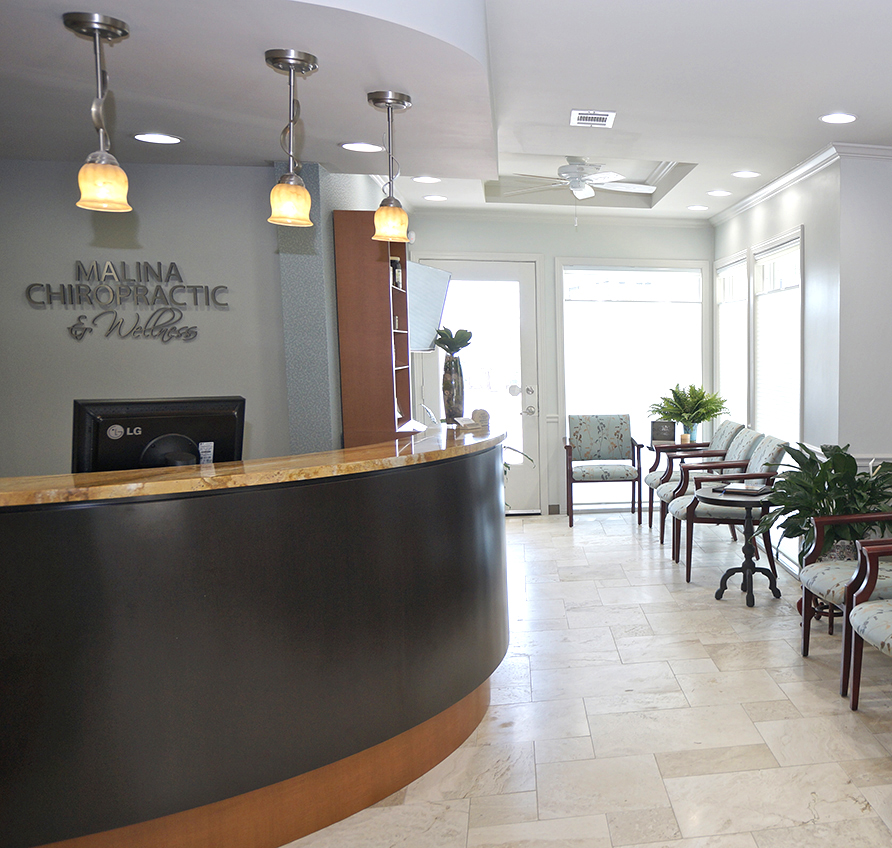
Malina Chiropractic & Wellness
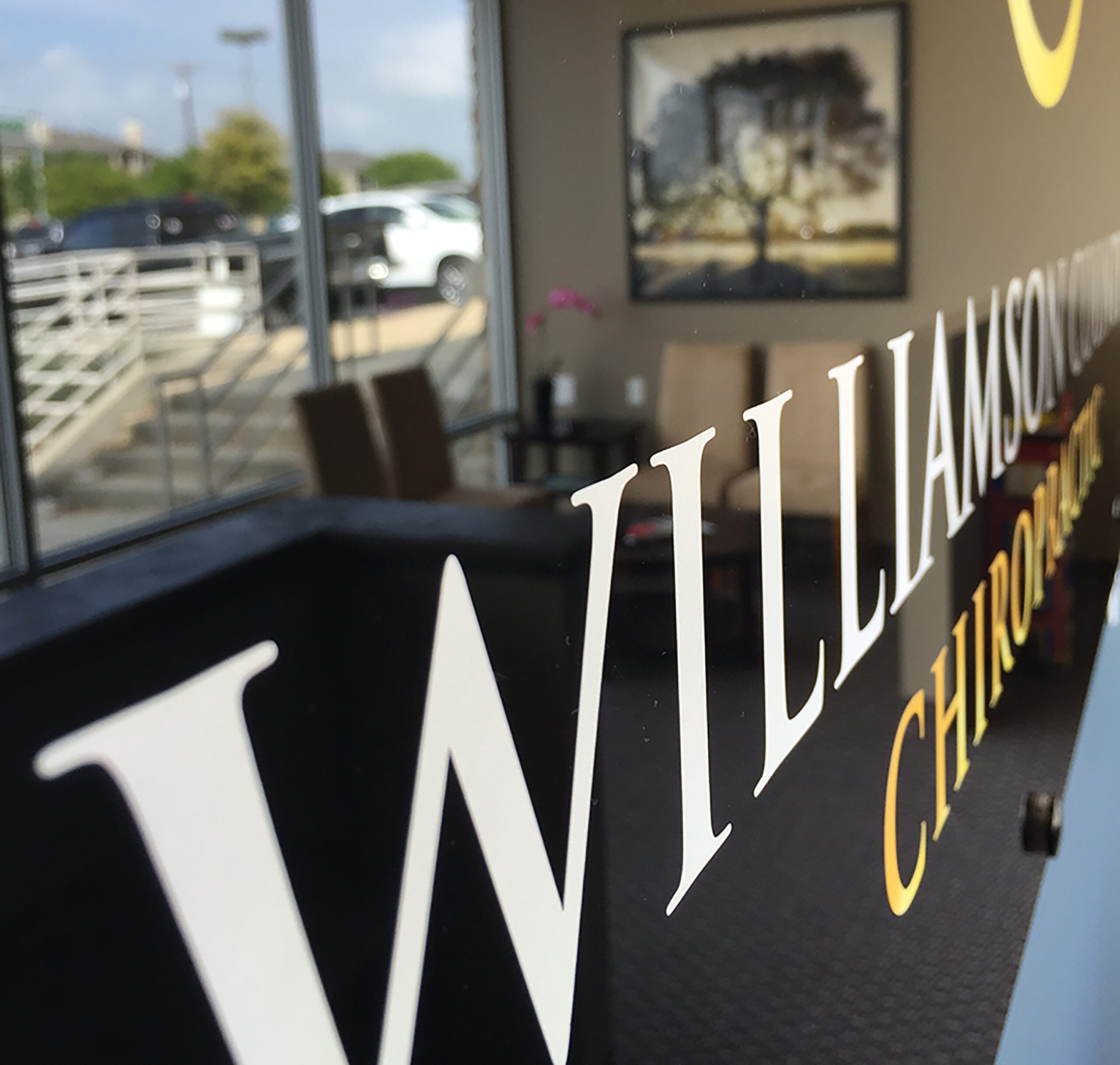
Williamson County Chiropractic
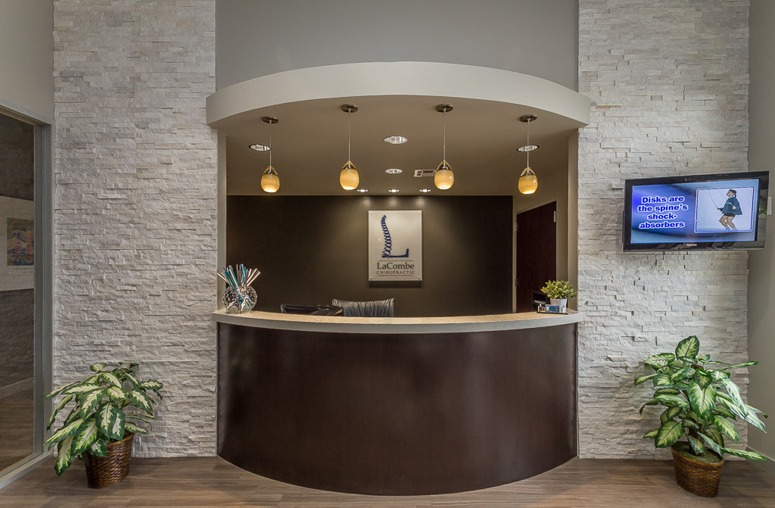
LaCombe Chiropractic
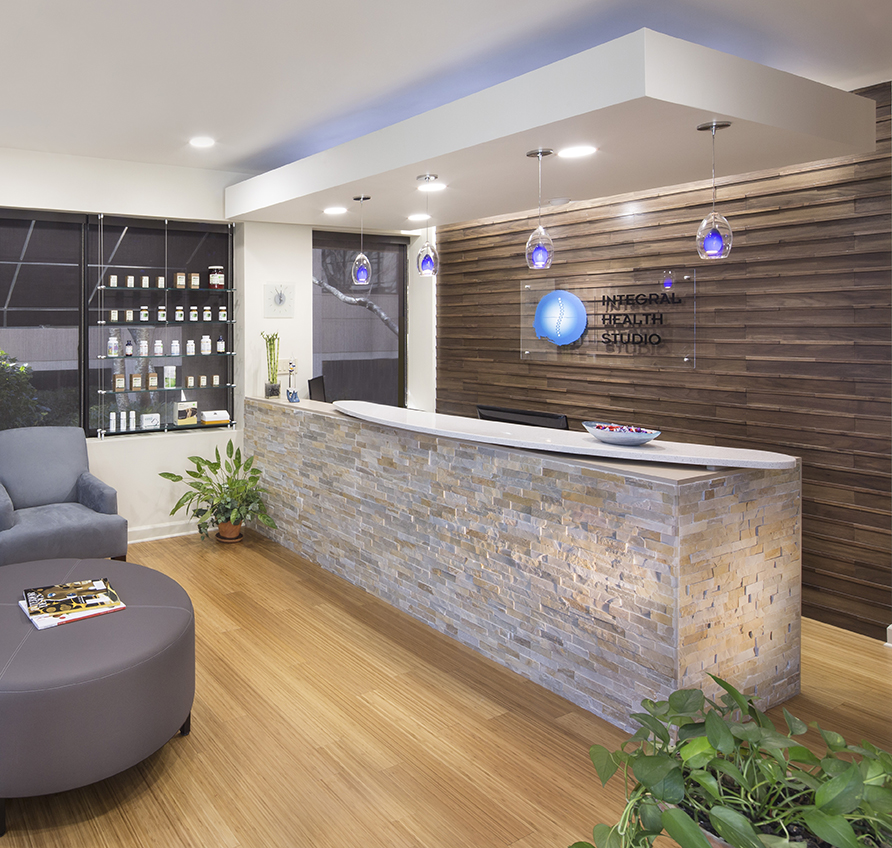
Integral Health Studio
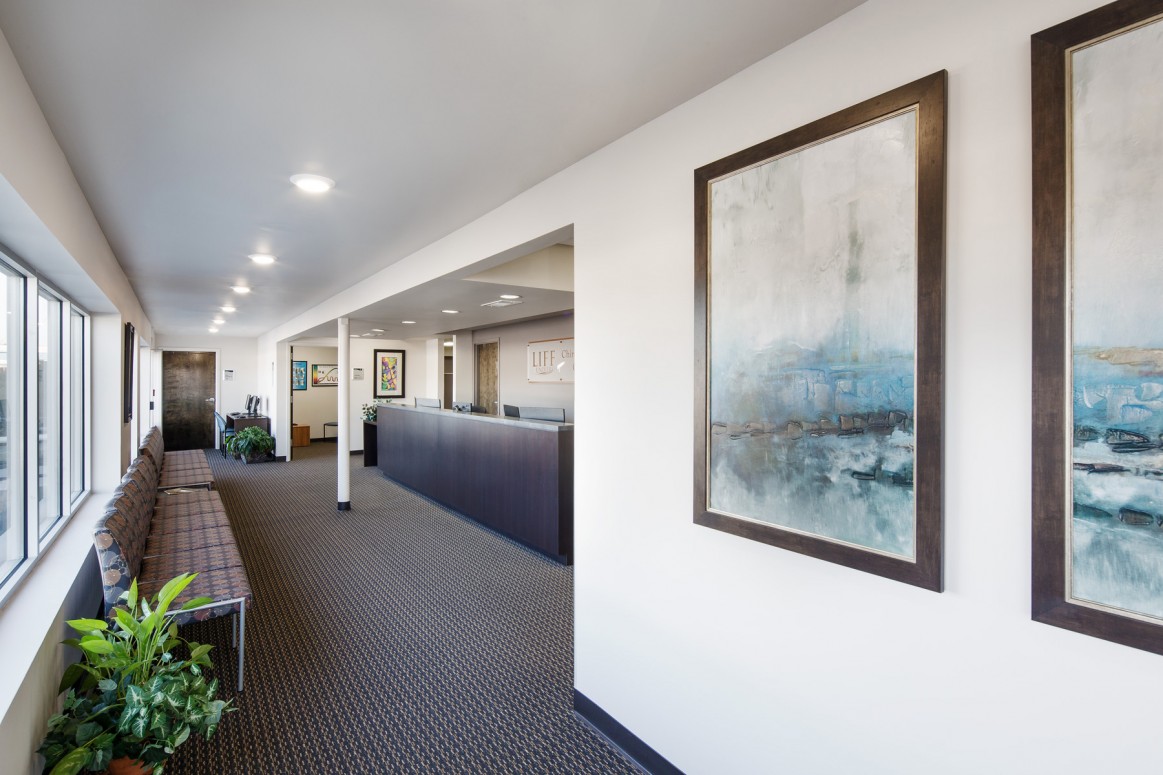
Chiropractic Community Outreach Center – Life University
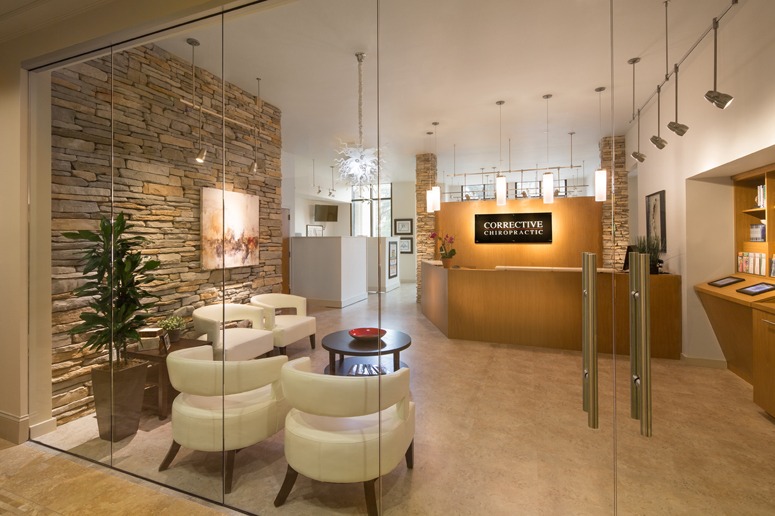
Corrective Chiropractic
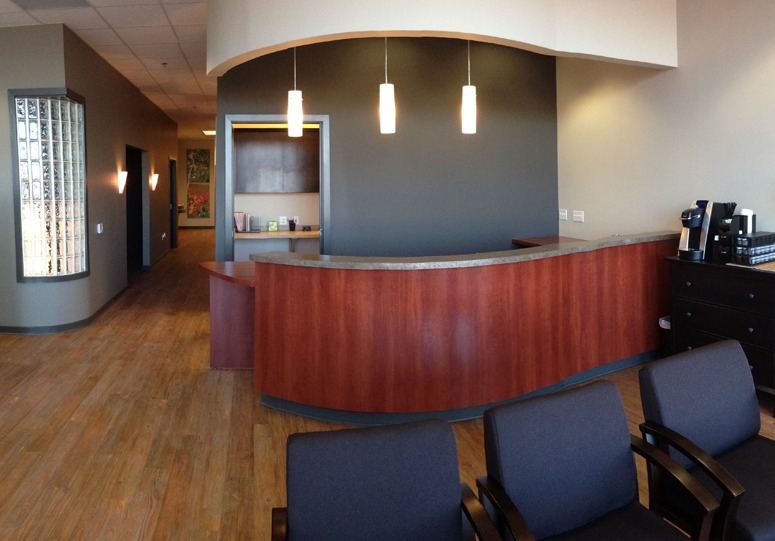
Wyoming Valley Spine & Nerve
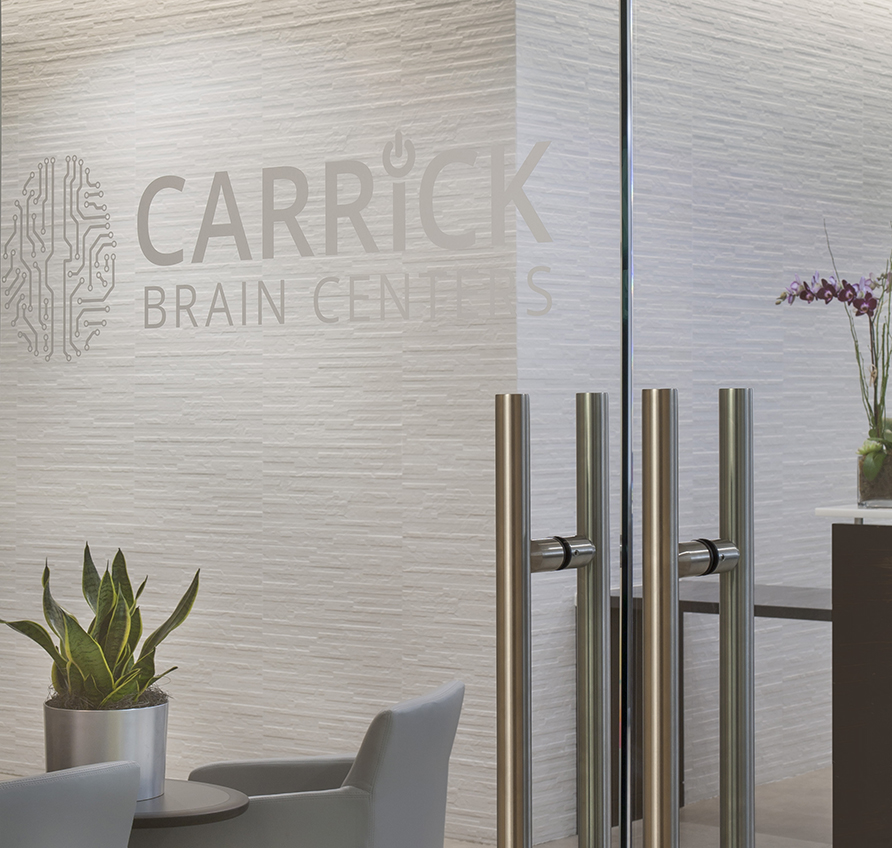
Carrick Brain Center
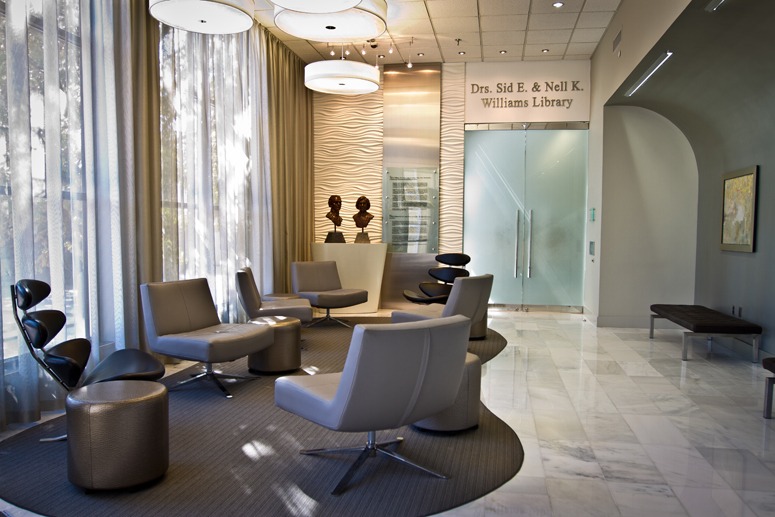
Williams Library & Life Enrollment
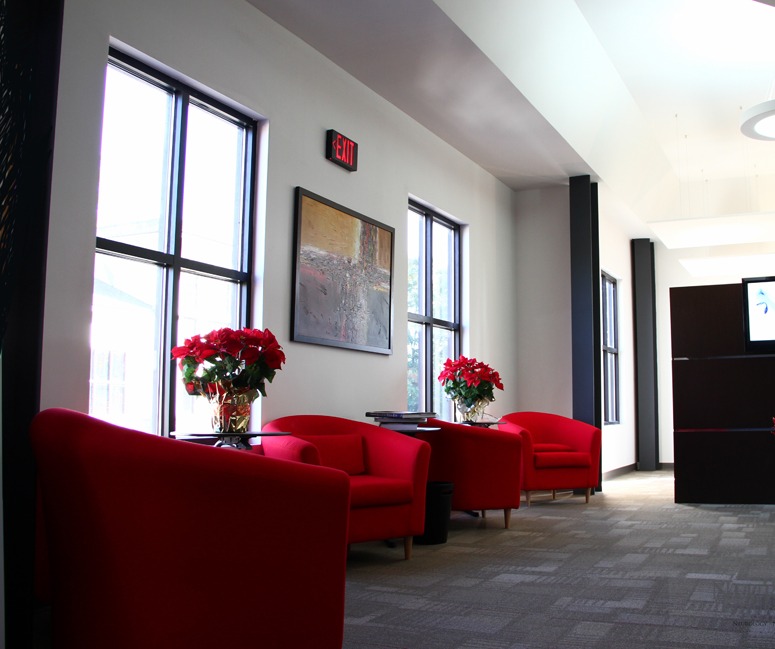
NeuroLogic Integrated Health
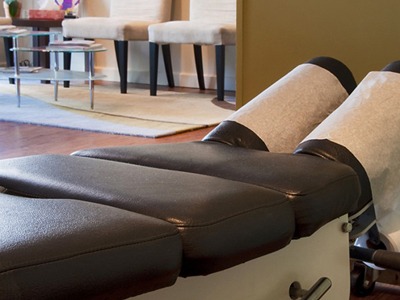
Cohen Chiropractic
