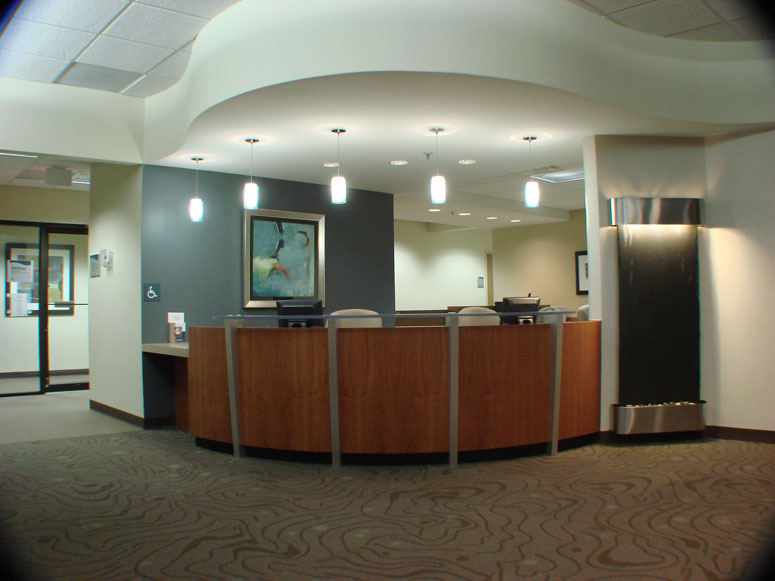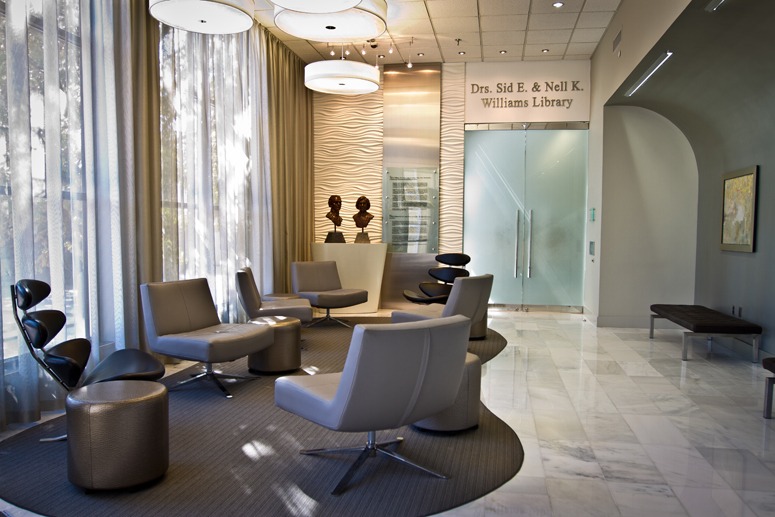
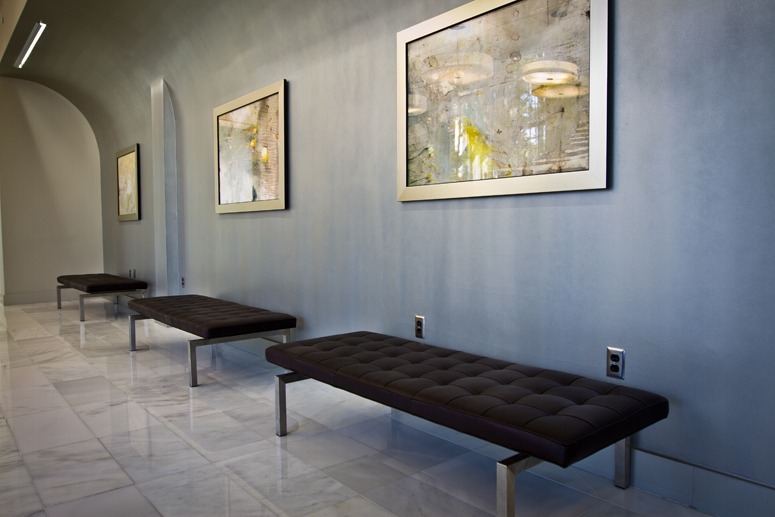
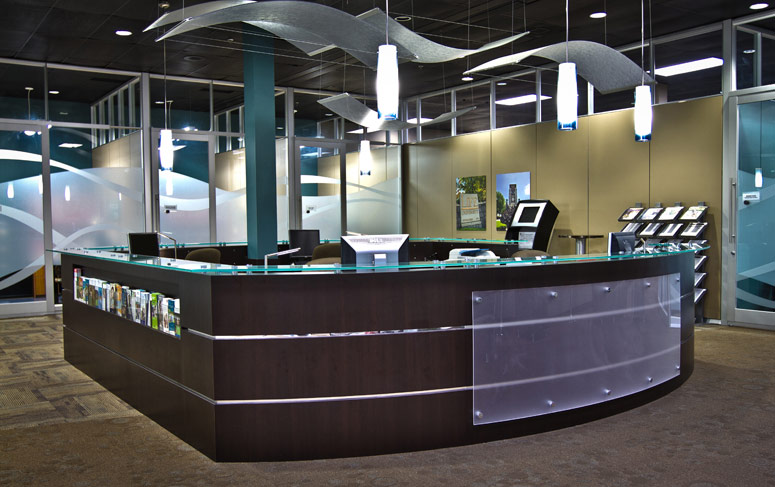
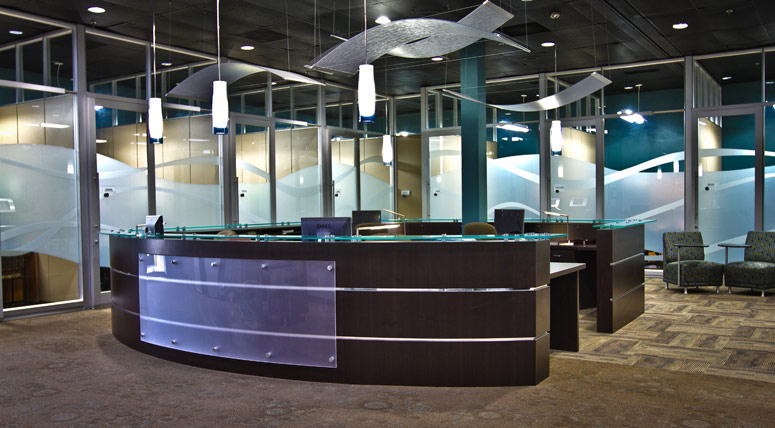
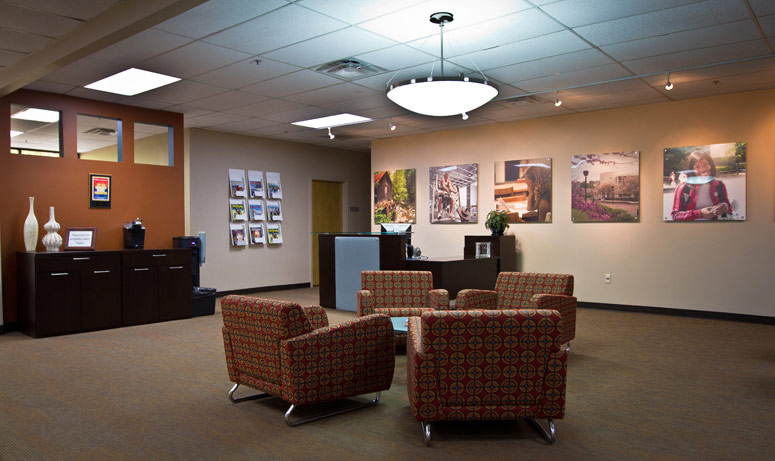
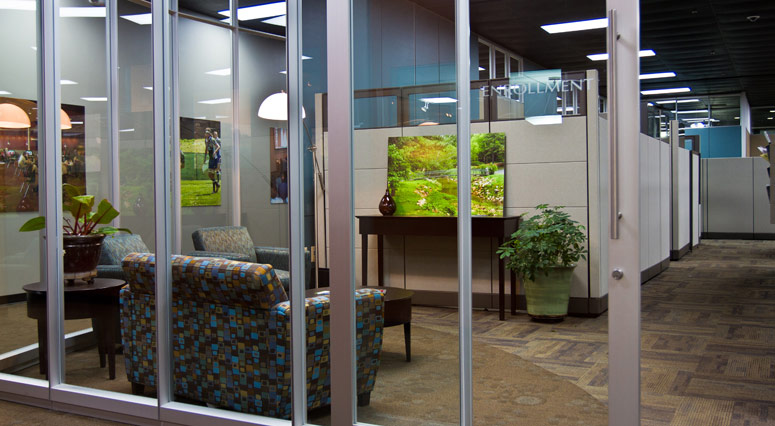
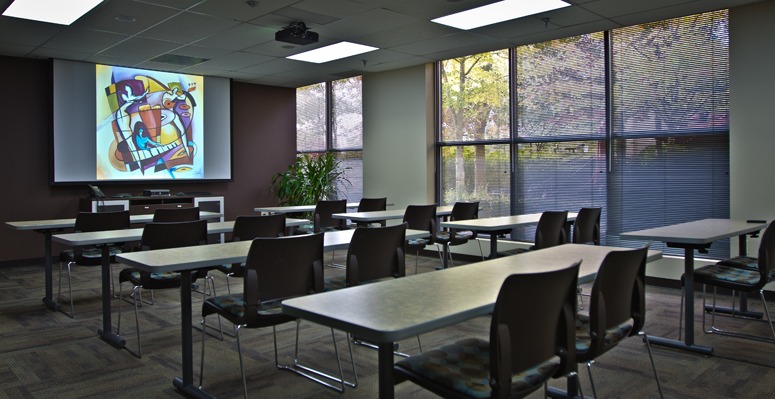
Williams Library & Life Enrollment
Client: Life Chiropractic University
Location: Marietta (Atlanta), GA
Type: Remodel
Size: 17472 Net SF
Year: 2013
CHALLENGE
This was a very unique & special project. The project was comprised of two main areas.
The first area was a dated and unattractive main lobby entrance to the University Library that needed a facelift to give it a high-end upscale feel. This lobby was to honor and memorialized the founders of Life University, Dr.’s Sid and Nell Williams, for whom the Library is named.
The second area was Student Services and Enrollment which required both a functional and aesthetic image change. The services provided in this area had evolved and expanded over the years, and as a result there was a need to re-think the entire process; and the manner which services would be offered. In addition, the student enrollment was continuing to grow, and the added volume would require more staff, plus a thorough analysis of student traffic and flow. Student privacy was also important for certain financial and student counselor discussions and the solution would need to address this issue.
SOLUTION
CrossFields transformed the Library Lobby into a modern high-end space with new white marble tile floor, solid frameless glass doors with stainless steel hardware, a curved wall soffit and a textured wall surface, a high contrast color scheme, sheer draperies and sleek modern chairs and benches. These changes coupled with and a custom memorial display consisting of a stainless steel and acrylic accent panel highlighted with unique accent lighting created a stunning impact to all who visit the space.
The first step in the Student Services and Enrollment renovation solution was to open the space up and create an inviting atmosphere. Walls and service windows were eliminated and replaced with open receiving desks, including a large circular transaction desk for students to approach from multiple sides to receive a more engaging and personalized service approach. A unique glass and aluminum wall system was provided to create easy access offices for private consultations and office work. This wall system was modular in nature, therefore allowing flexibility to re-configure in the future. In addition, CrossFields altered the gloomy atmosphere by changing the color of the ceiling and all lighting to full spectrum. This created an overall calming and welcoming space.
SERVICES PROVIDED
Interior Architectural Design, Furnishings, Fixtures & Equipment, and Construction
TESTIMONIAL
“I would recommend CrossFields for any design/construction project you are working on. Their work creates both functional and aesthetically inviting and impactful spaces. They are not only great at what they do, they are personally passionate about Chiropractic health care and desire to help promote and grow the profession. They teach a class to our students here at Life about starting an office. In these classes, they state “the quality of your environment is a key to your success.” I can say it’s been a key to our success.”
– Dr. Guy Riekeman, DC, President, Life University
See What Our Clients Have Said
- All
- Chiropractic
- Integrative
- Neurology
- Rehab & PT
- wellness
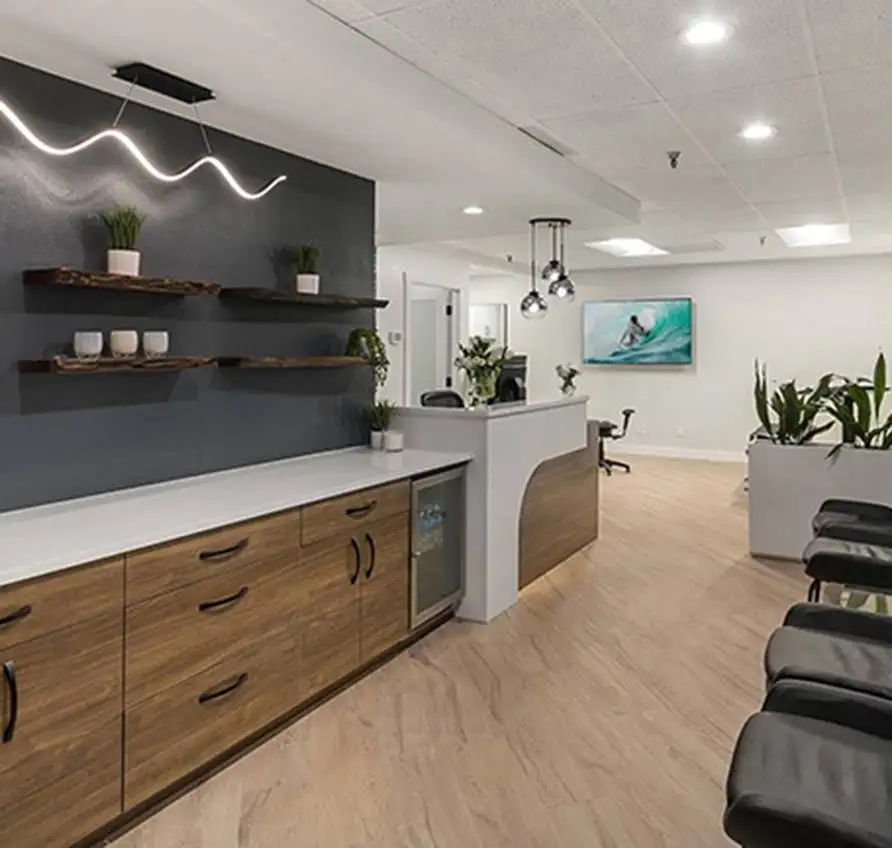
Lakeside Spine and Wellness
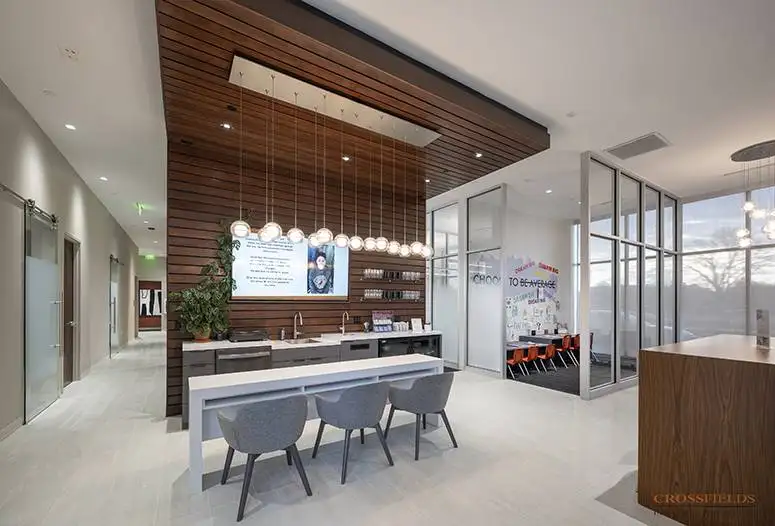
Chiropractic Lifestyle Studio
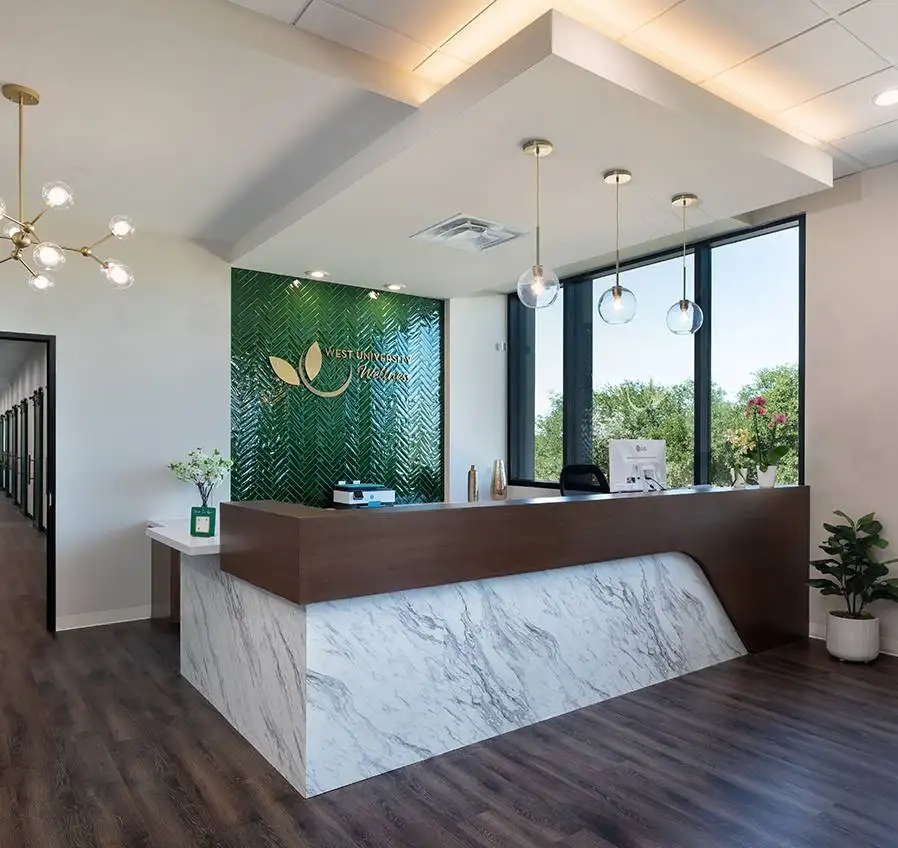
West University Wellness
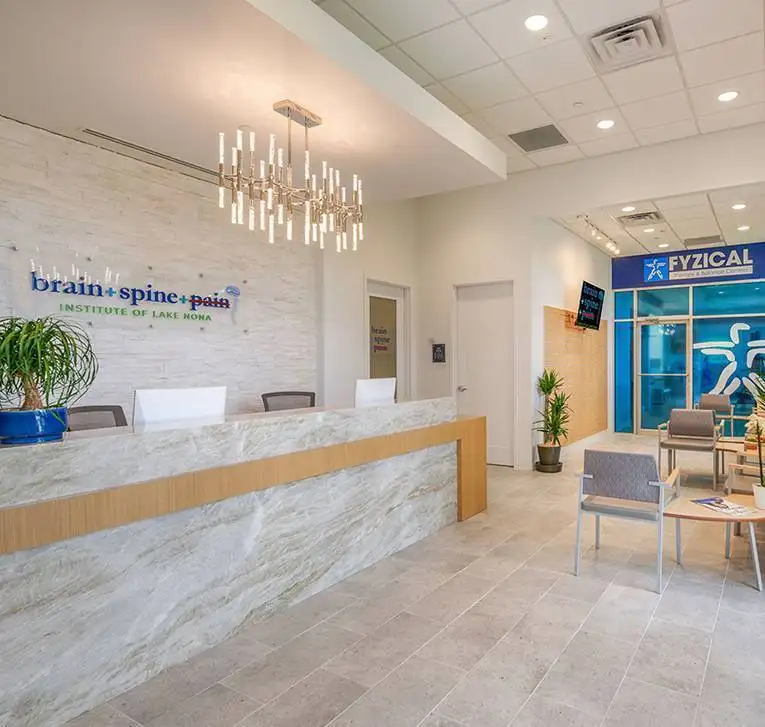
Brain + Spine + Pain Institute Of Lake Nona
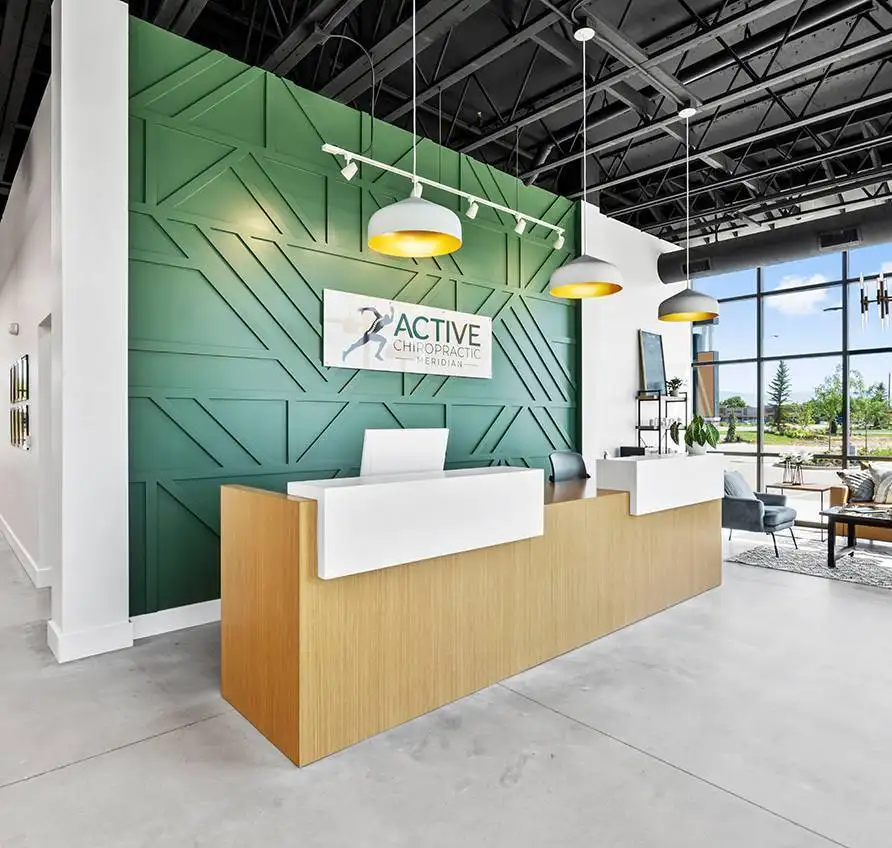
Active Chiropractic
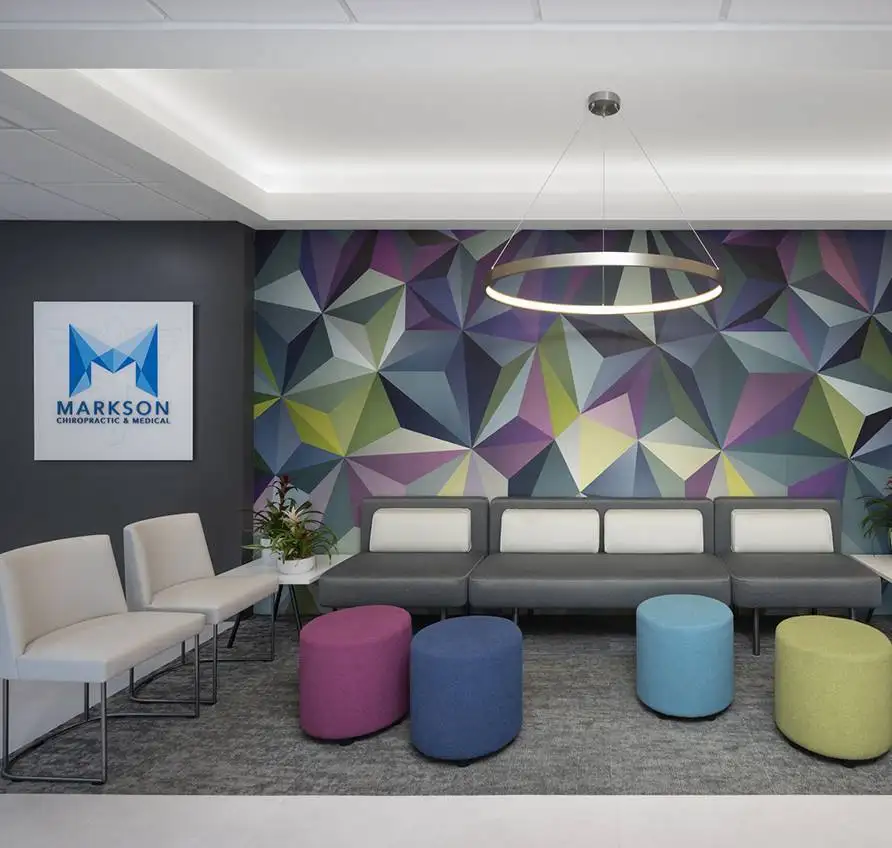
Markson Chiropractic & Wellness
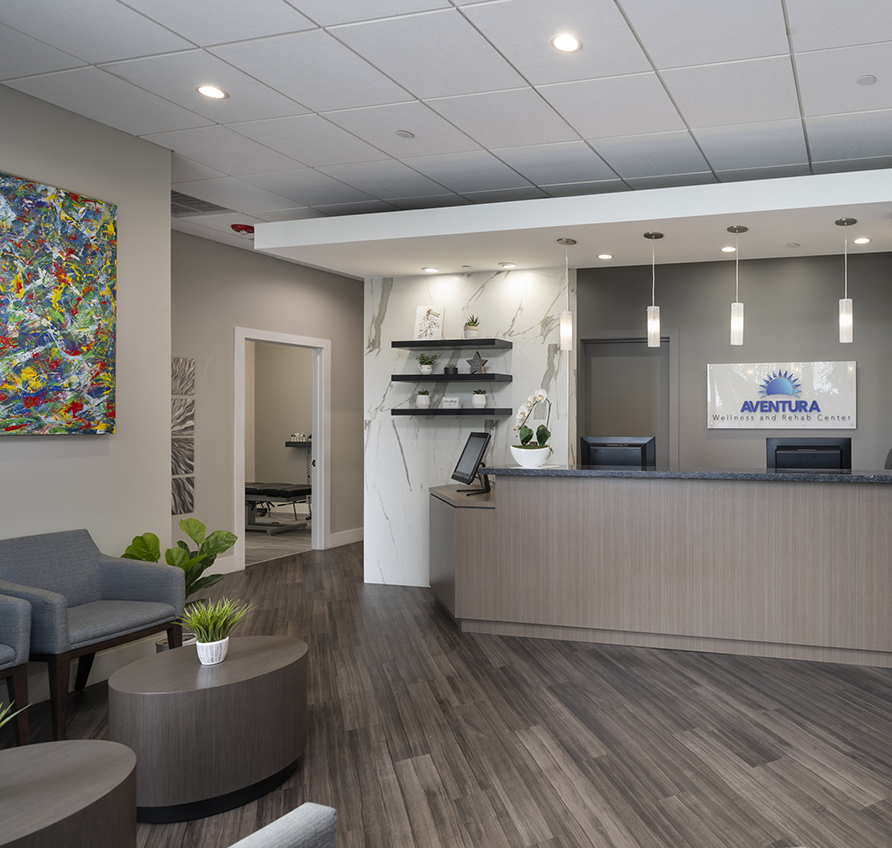
Aventura Wellness & Rehab Center
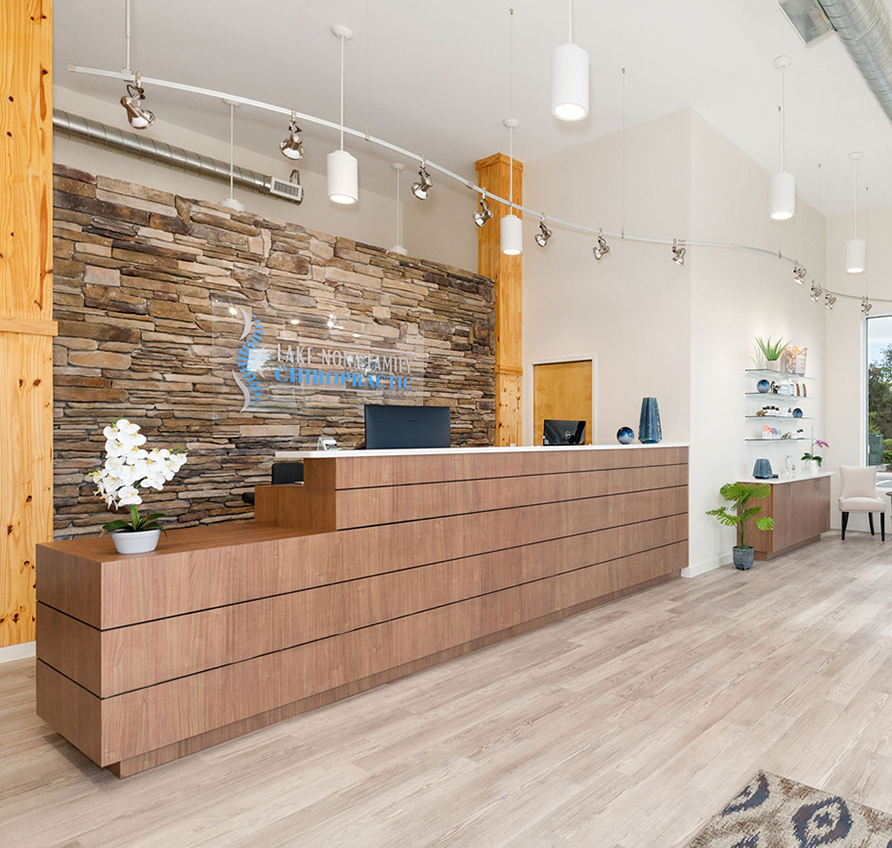
Lake Nona Chiropractic + Functional Health & Weight Loss
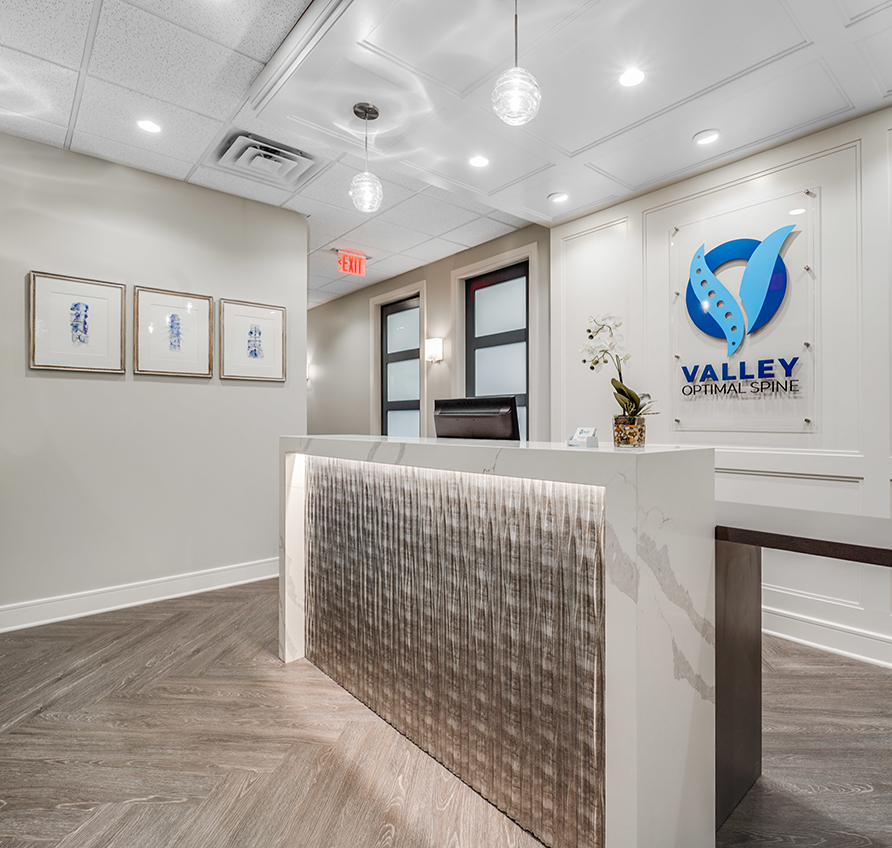
Valley Optimal Spine
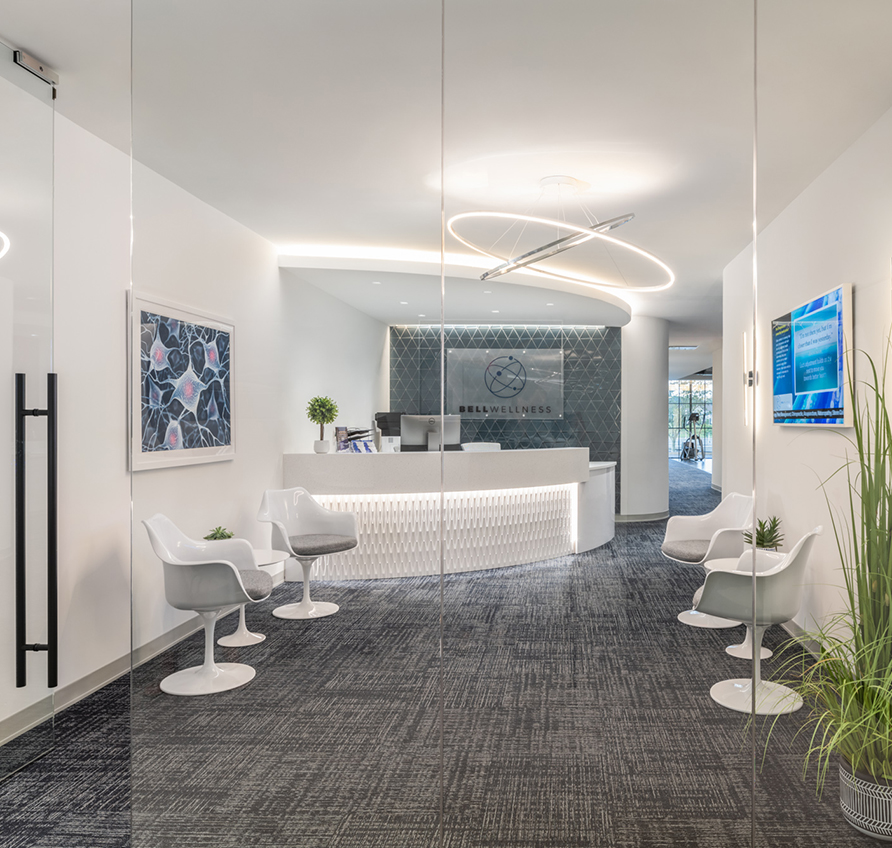
Bell Wellness
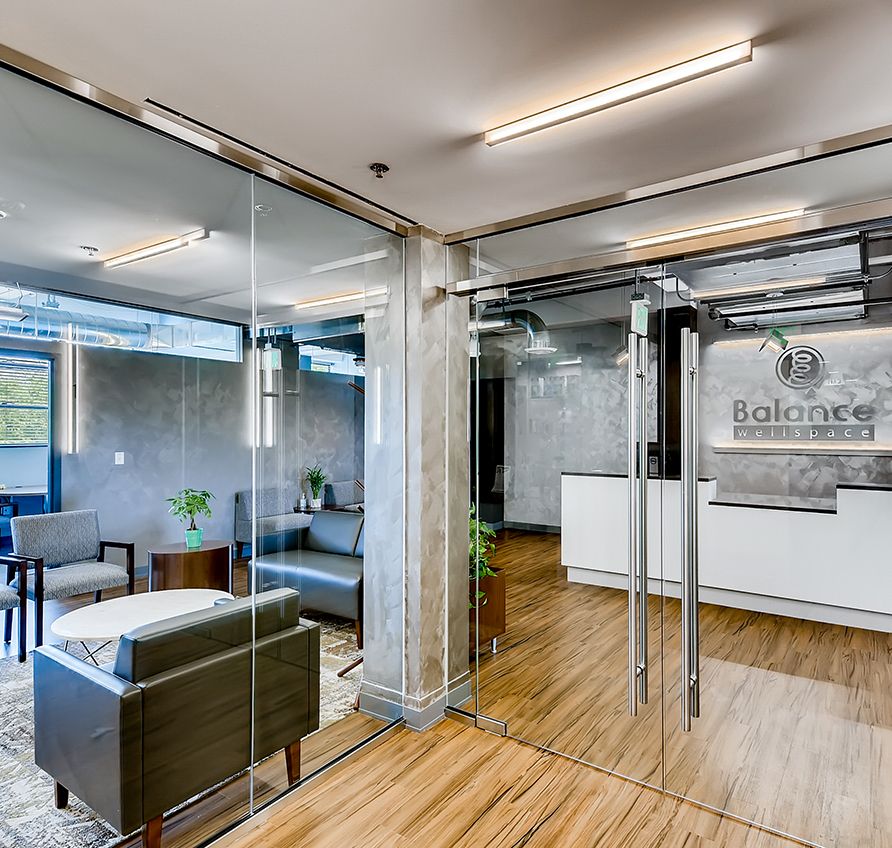
Balance Wellspace – Denver
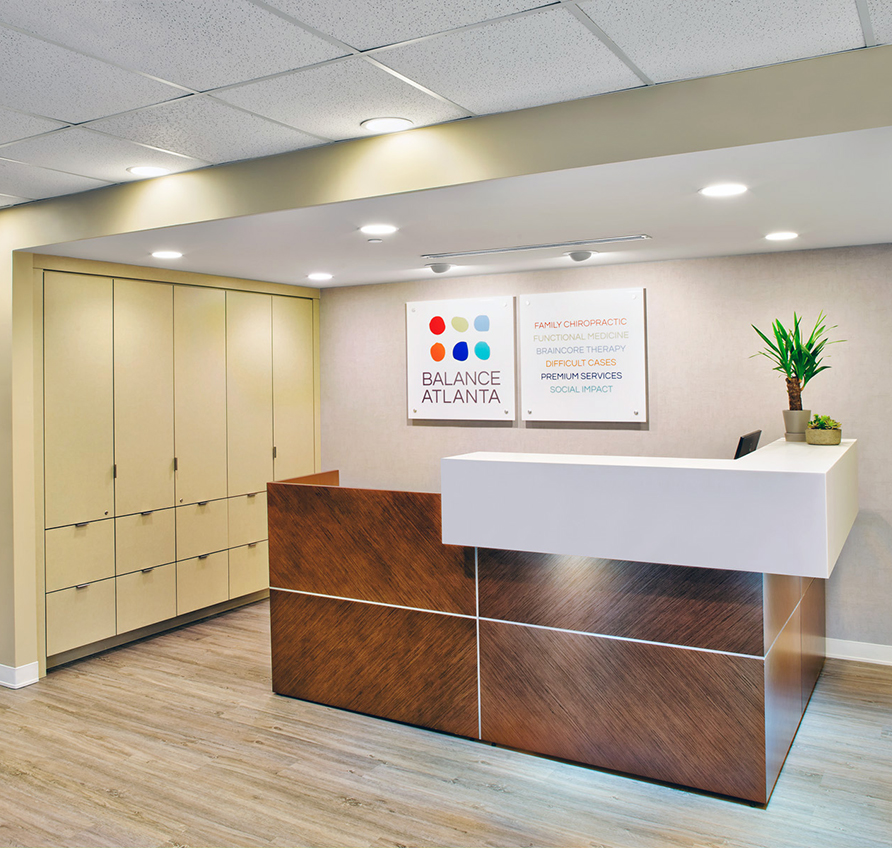
Balance Atlanta Family Chiropractic
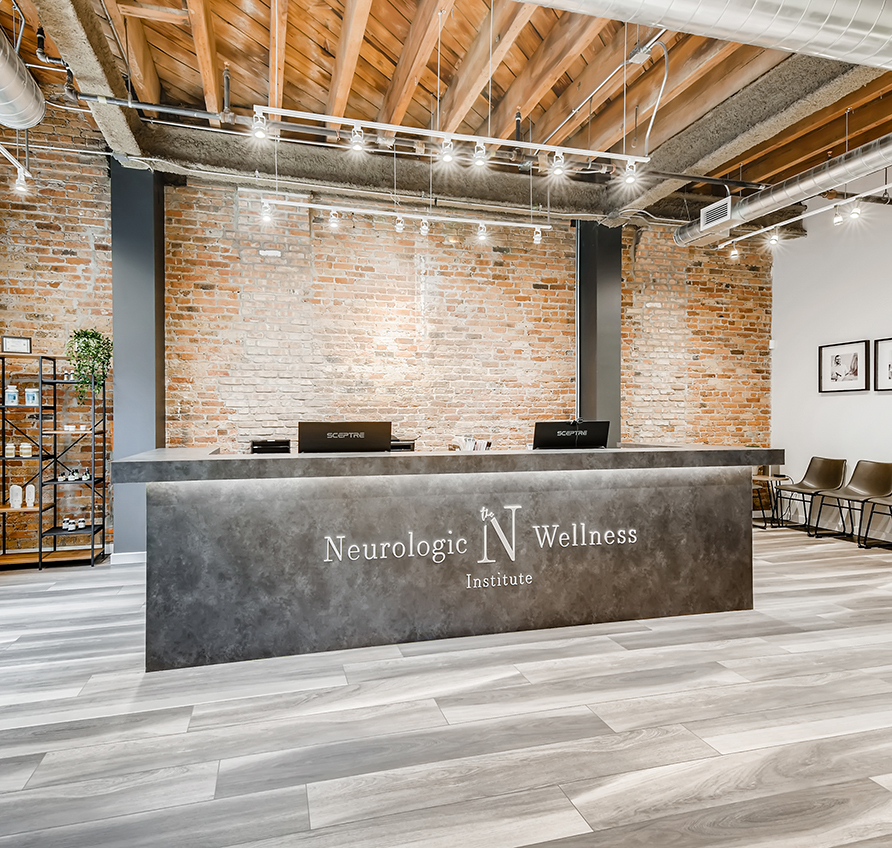
The Neurologic Wellness Institute – Chicago
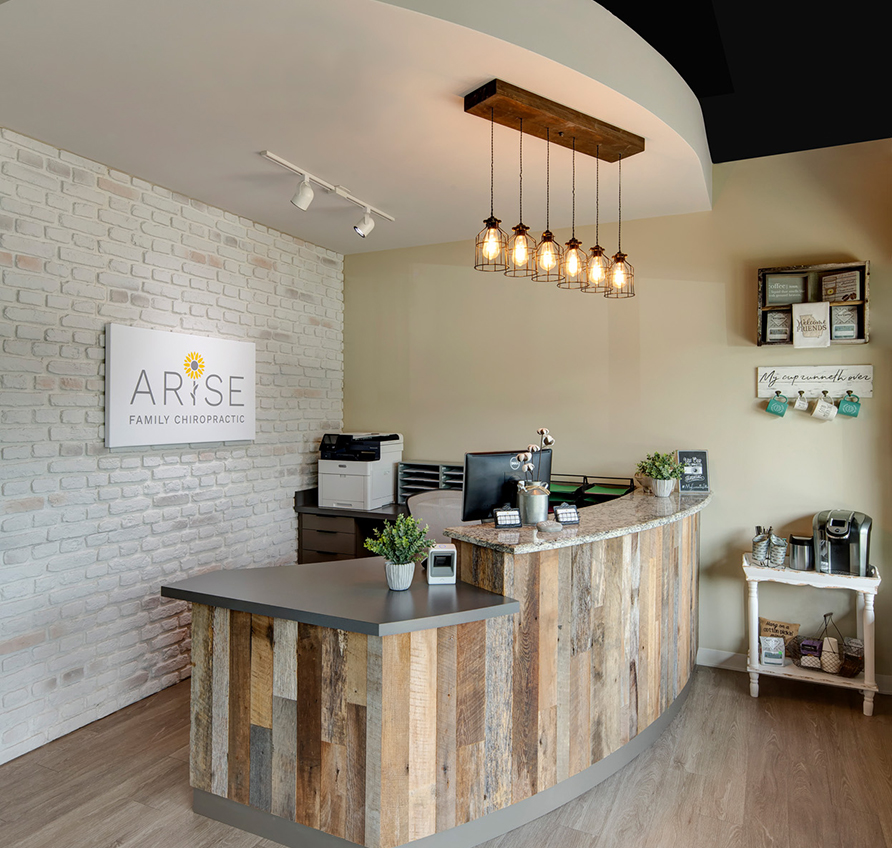
Arise Family Chiropractic
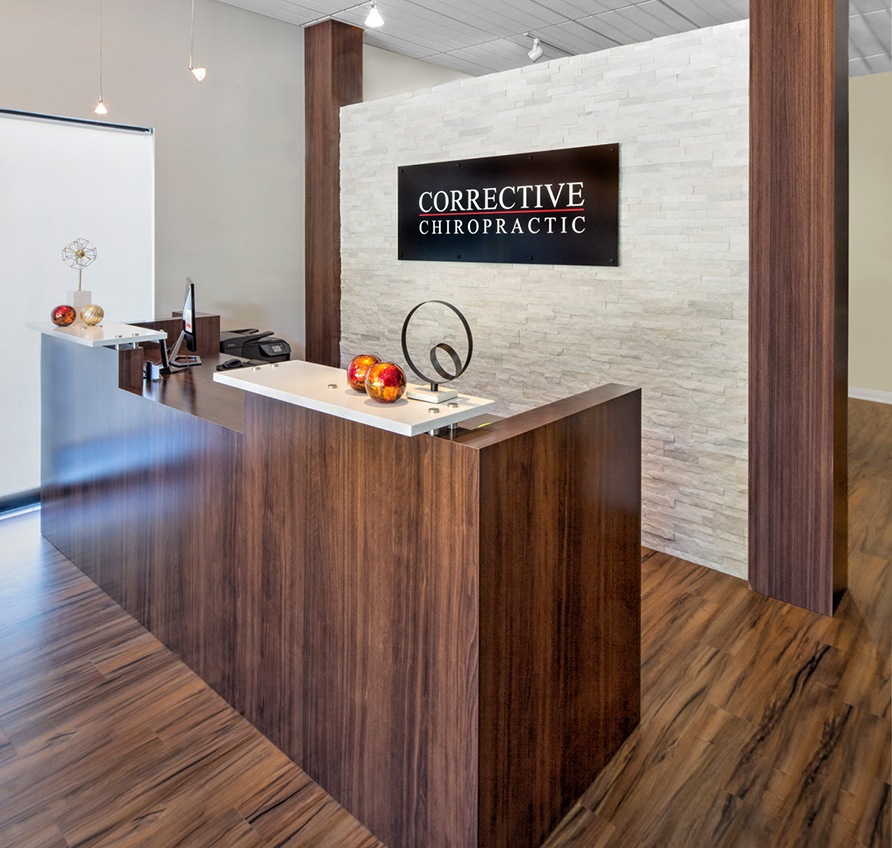
Corrective Chiropractic Woodstock
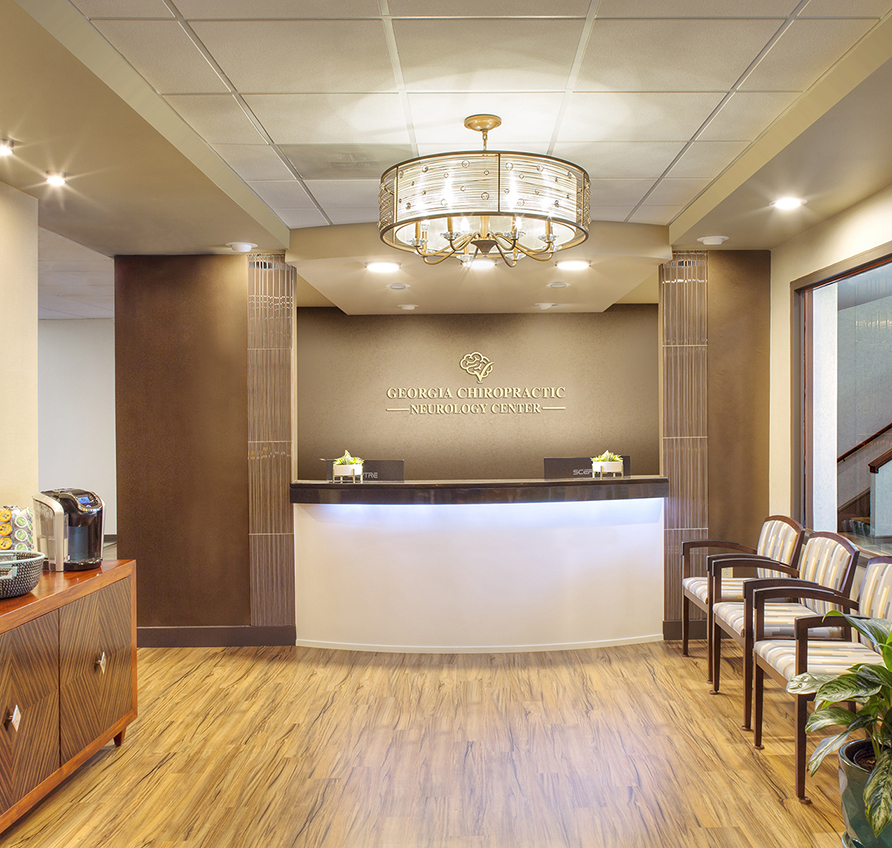
Georgia Chiropractic Neurology Center
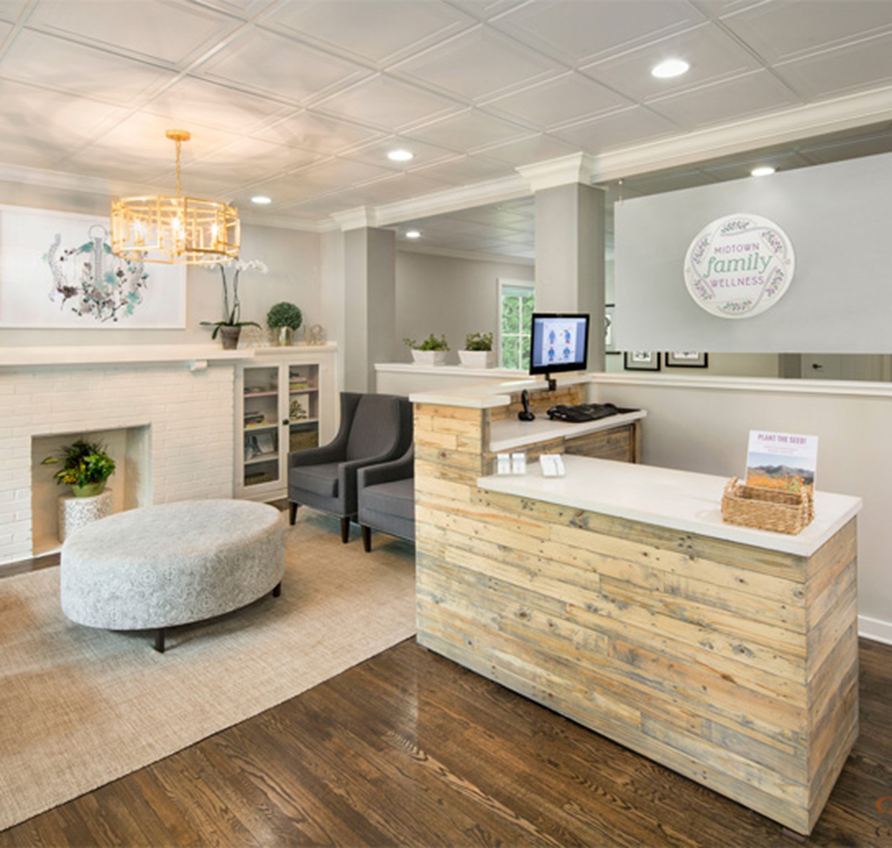
Midtown Family Wellness

Valdosta Chiropractic
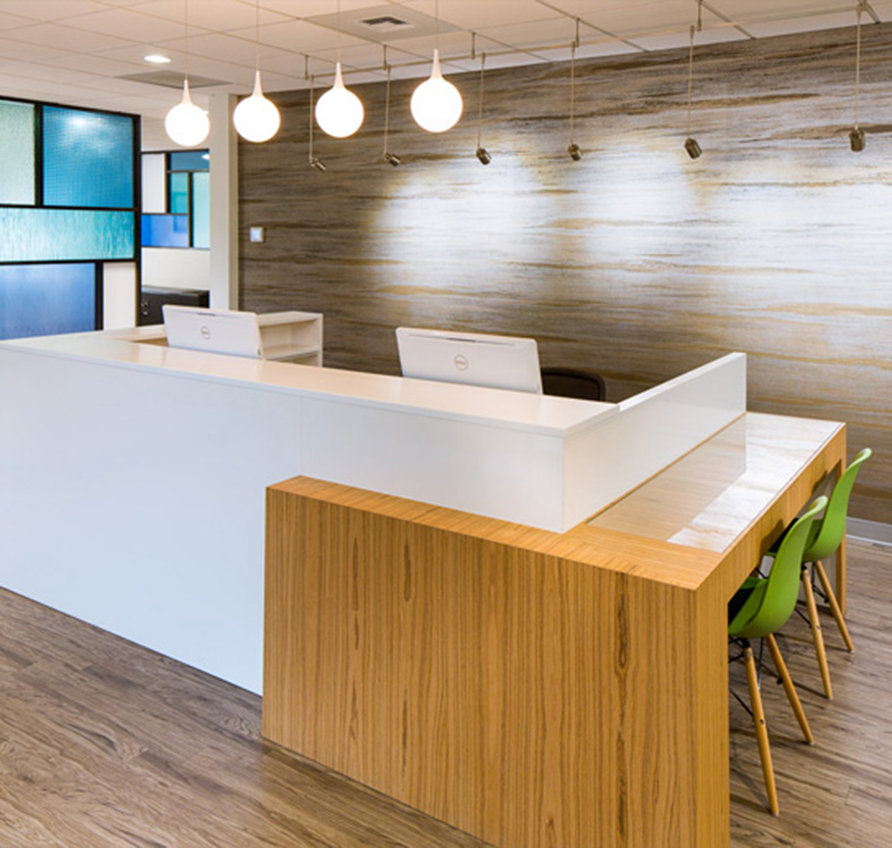
Bellevue Pain Institute
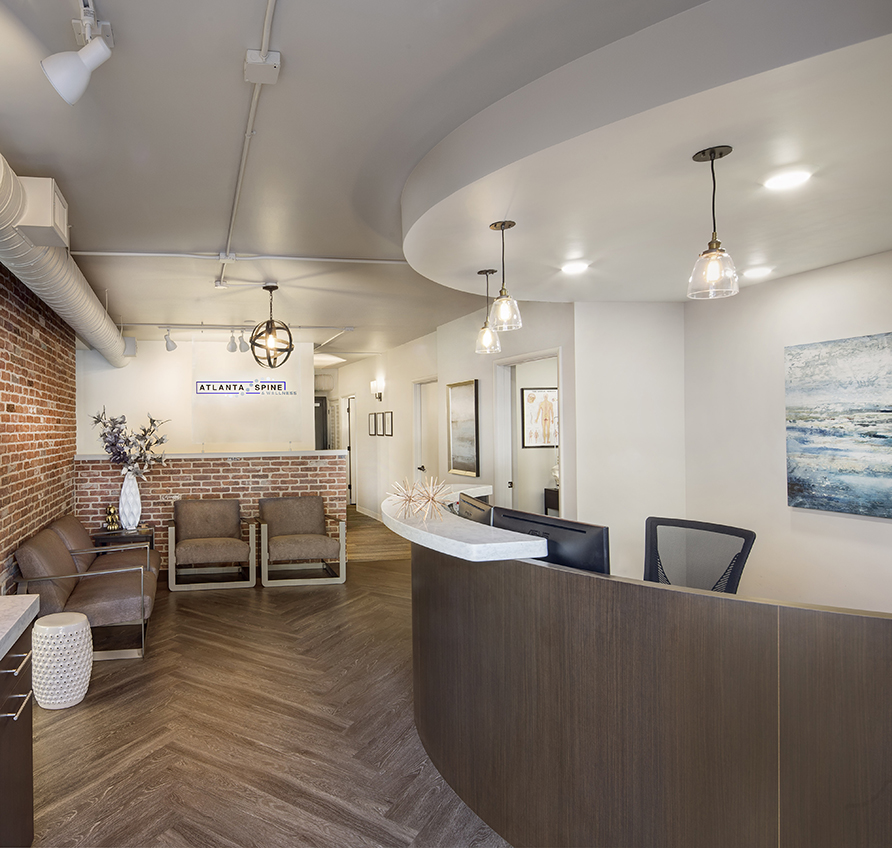
Atlanta Spine & Wellness
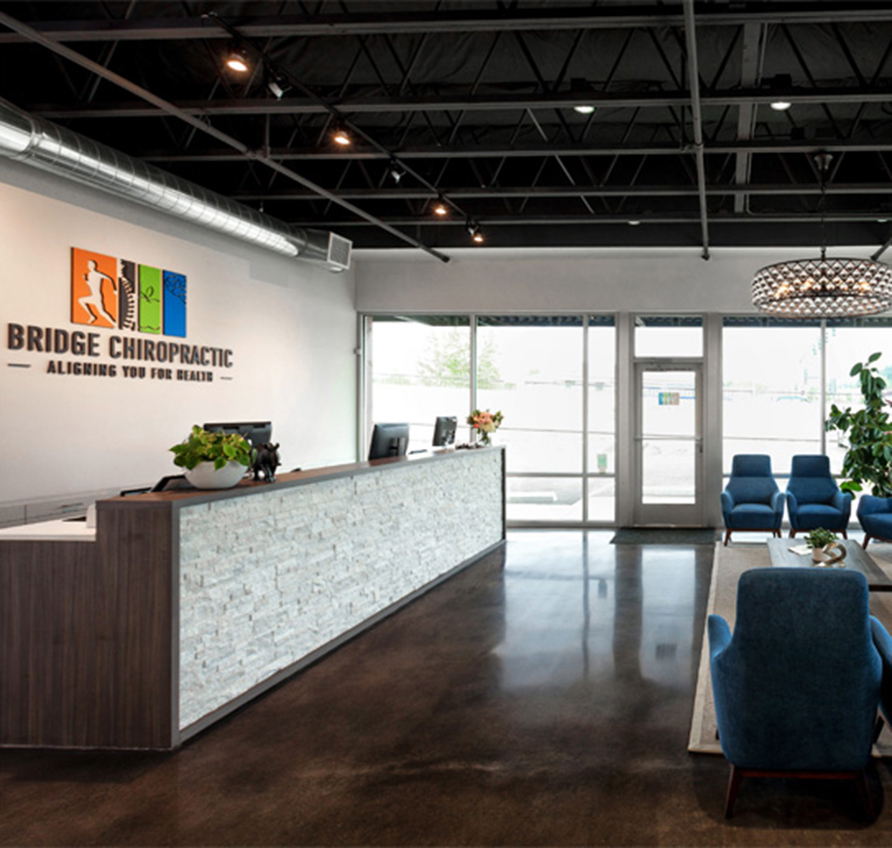
Bridge Chiropractic
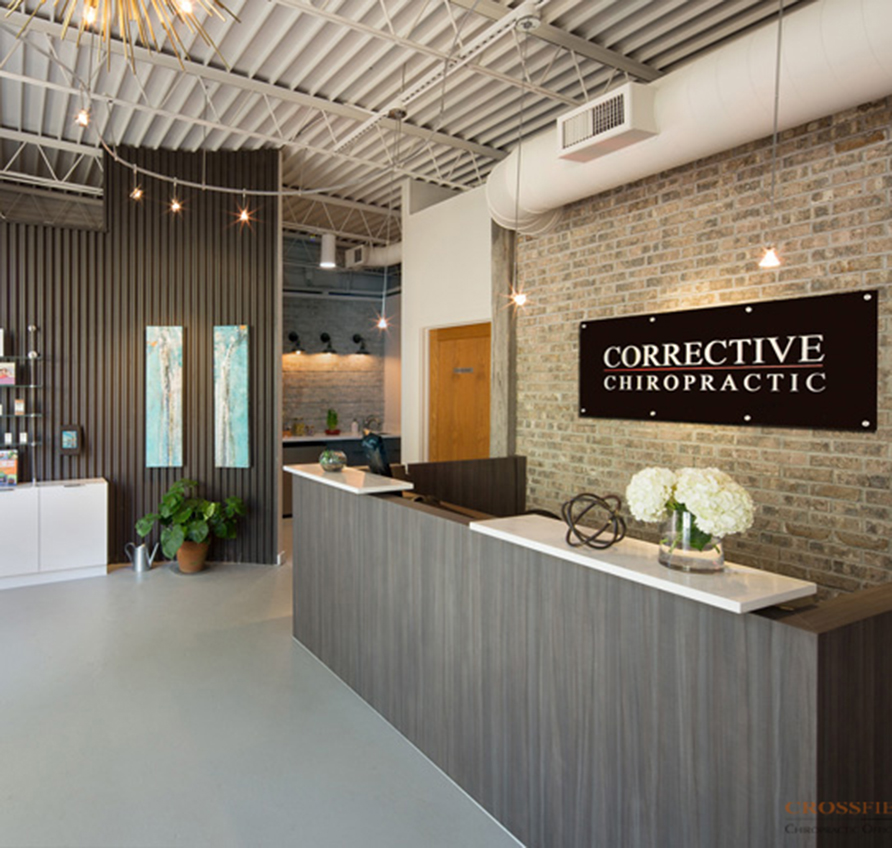
Corrective Chiropractic Decatur
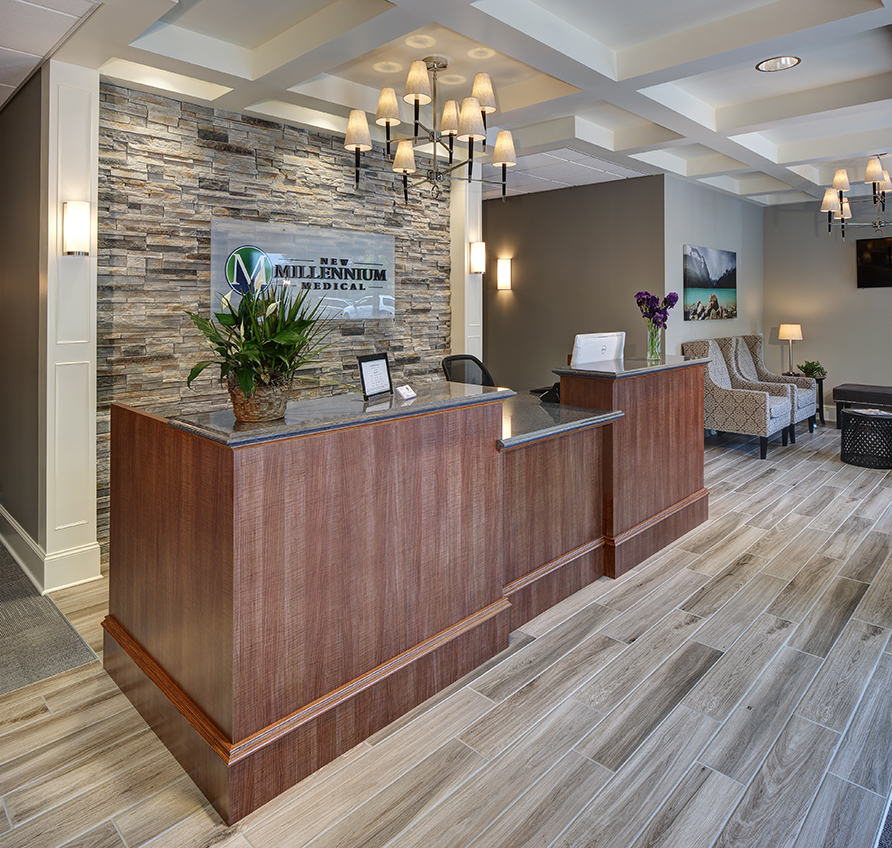
New Millennium Medical
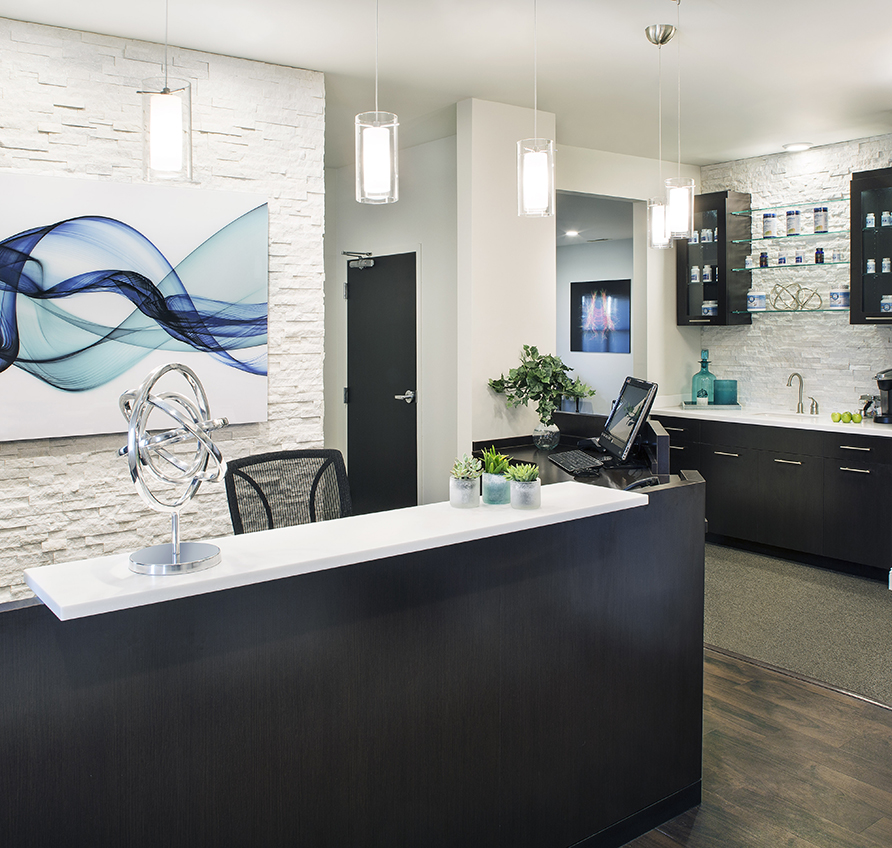
SpineCare
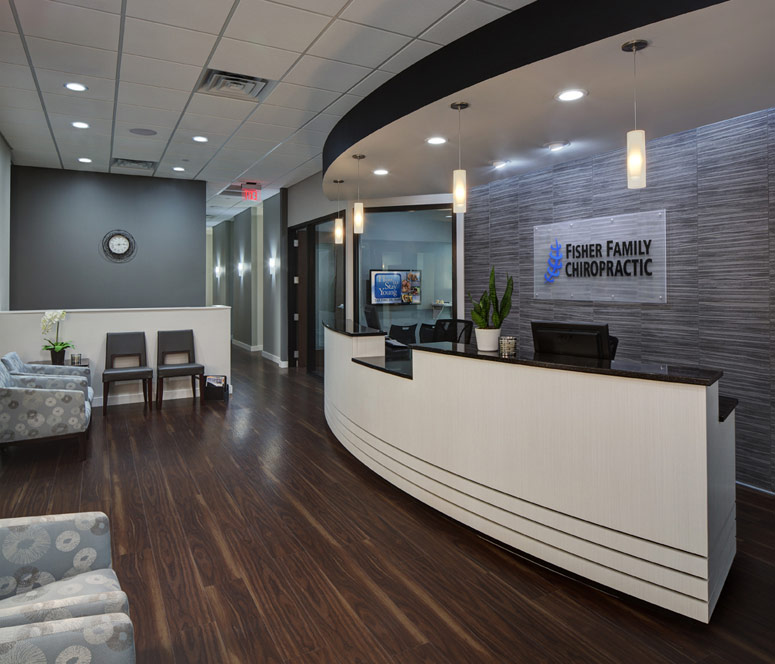
Fisher Family Chiropractic
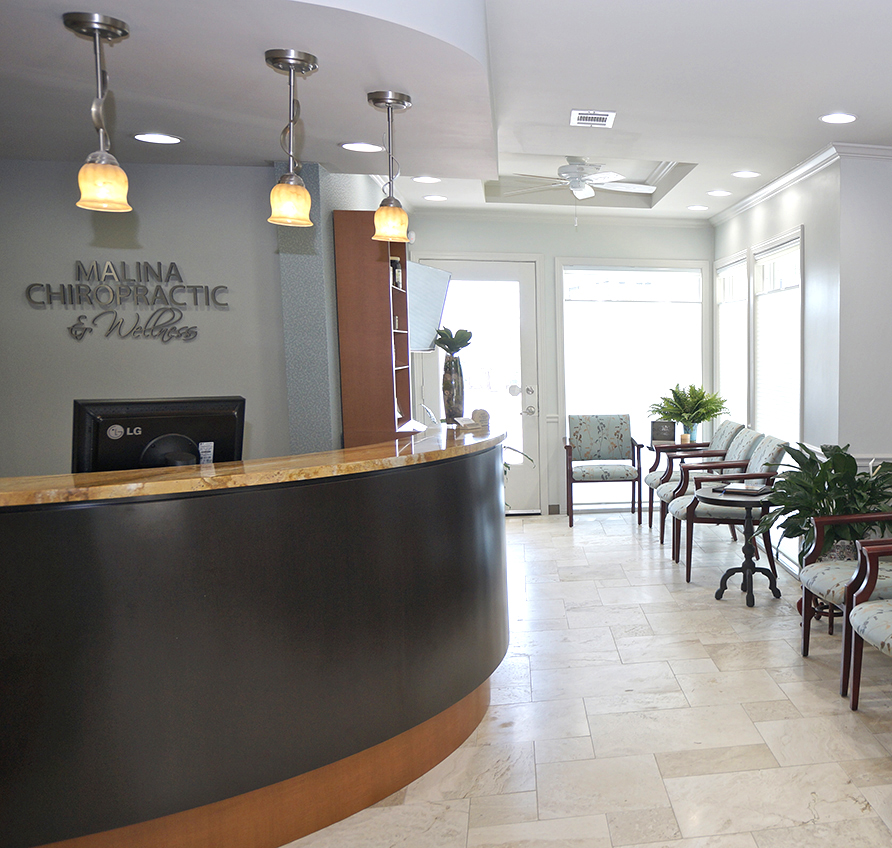
Malina Chiropractic & Wellness
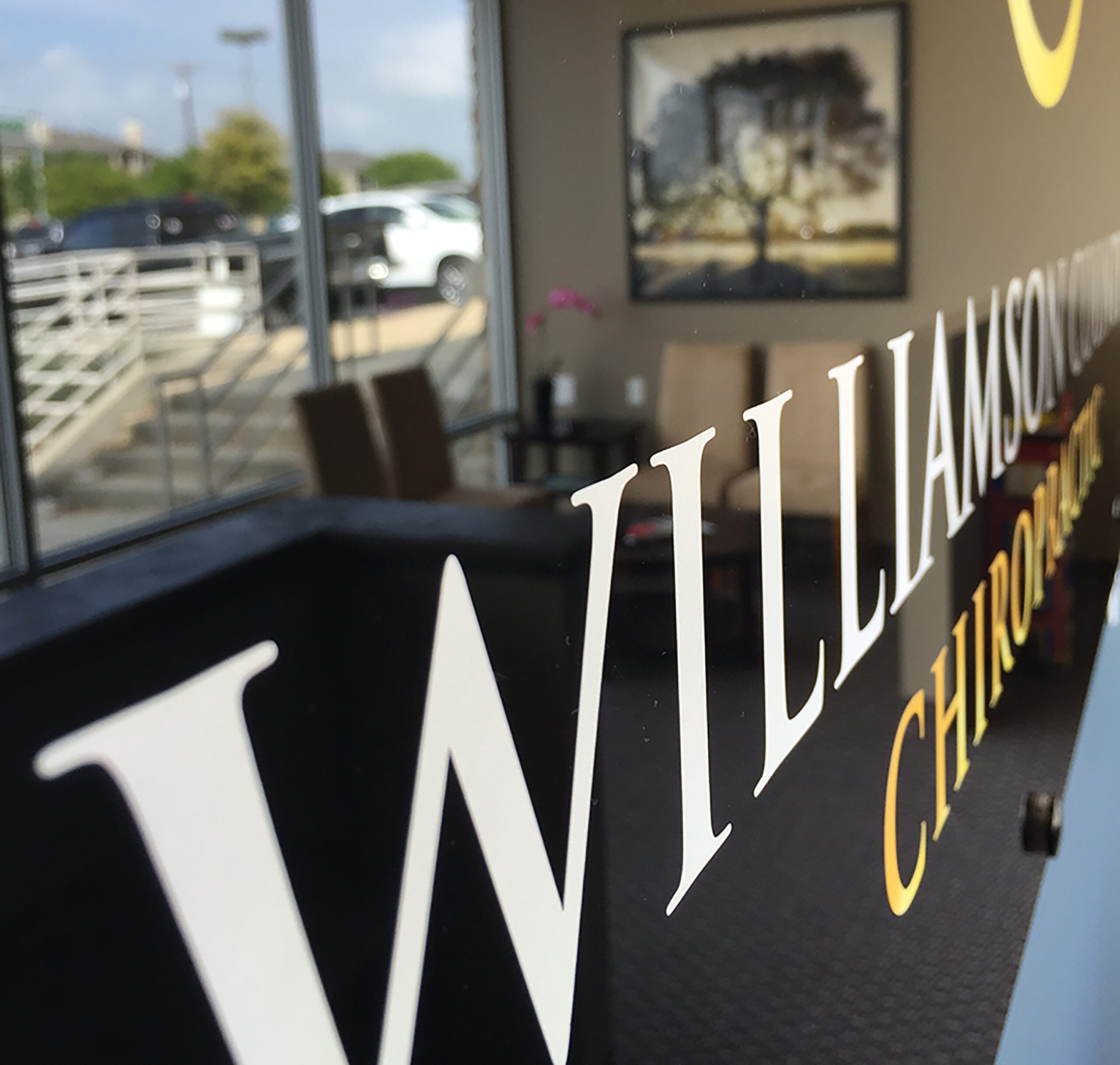
Williamson County Chiropractic
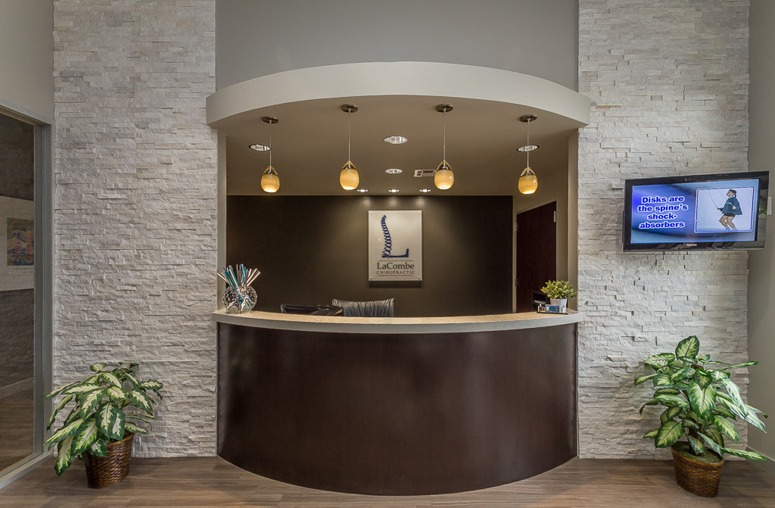
LaCombe Chiropractic
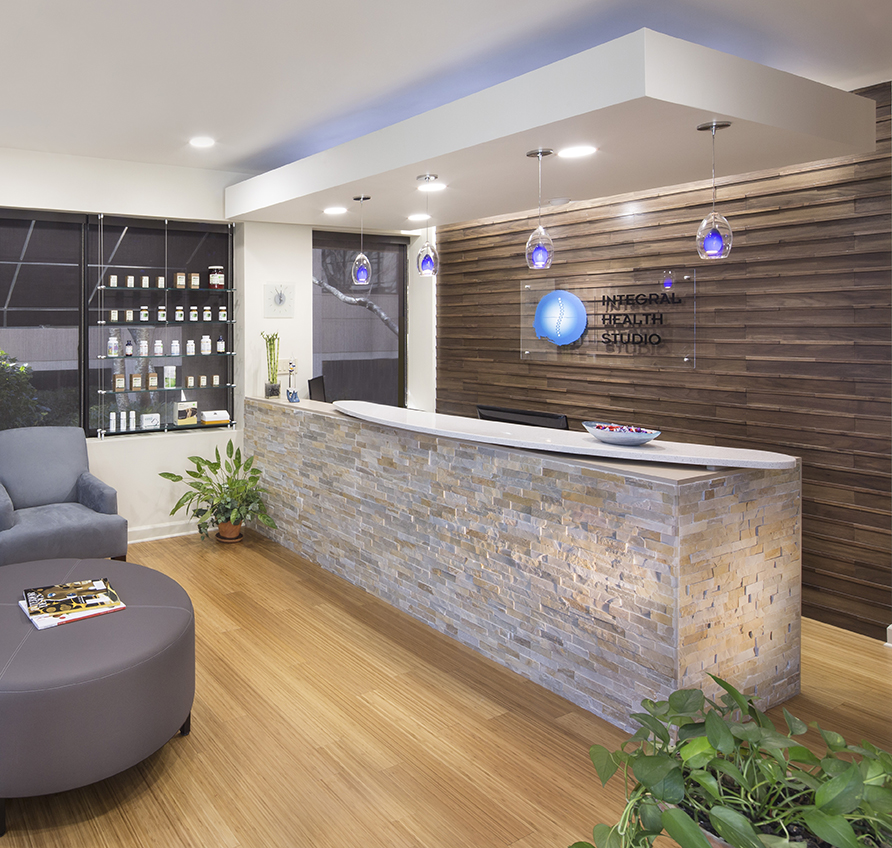
Integral Health Studio
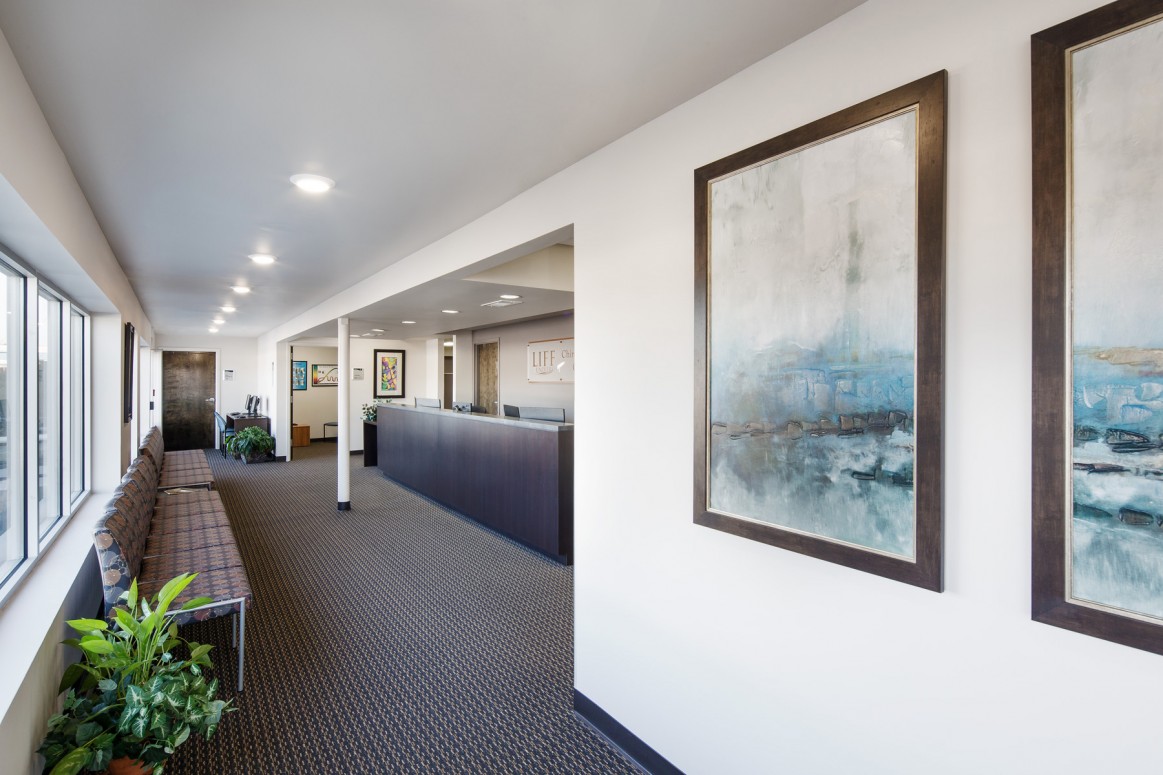
Chiropractic Community Outreach Center – Life University
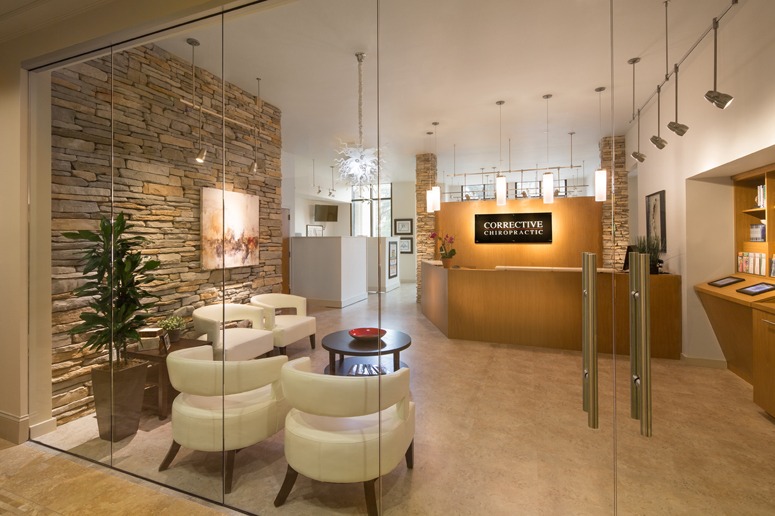
Corrective Chiropractic
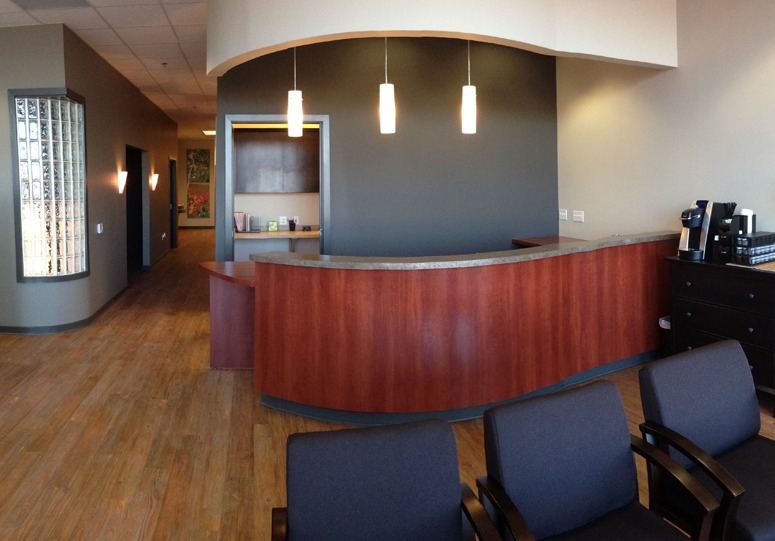
Wyoming Valley Spine & Nerve
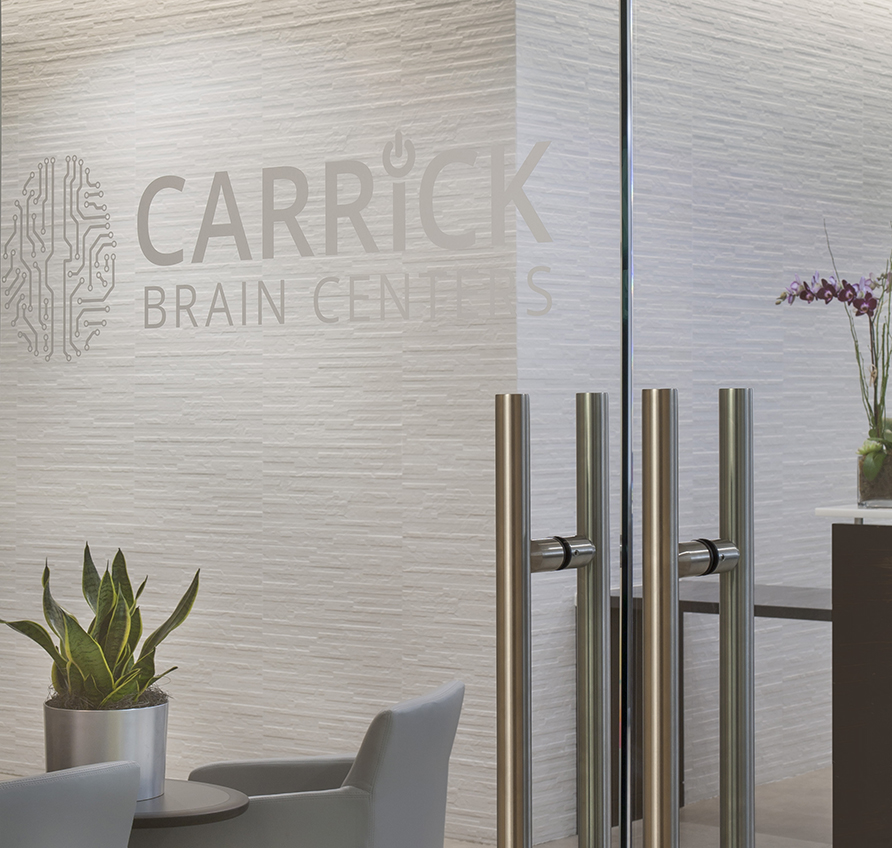
Carrick Brain Center

Williams Library & Life Enrollment
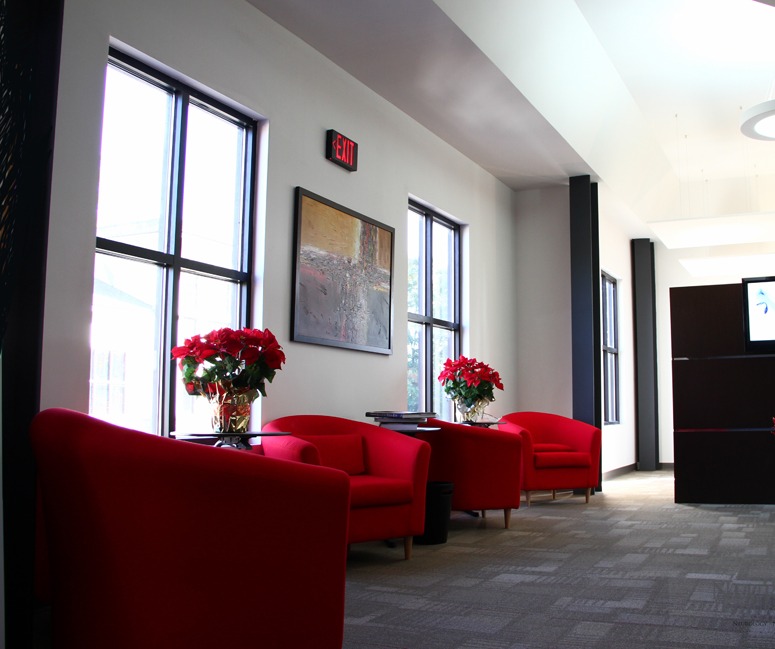
NeuroLogic Integrated Health
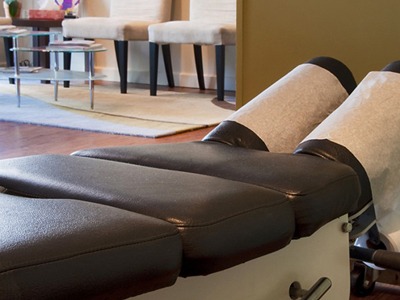
Cohen Chiropractic
