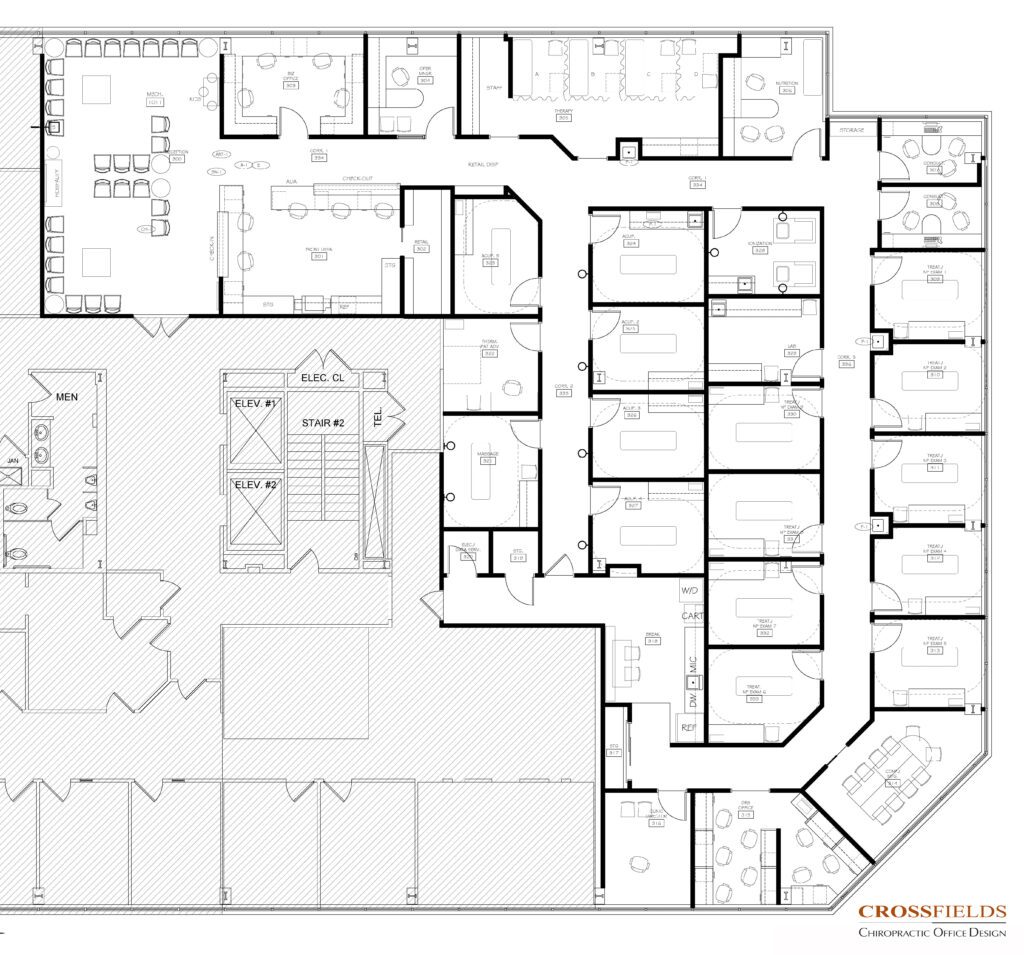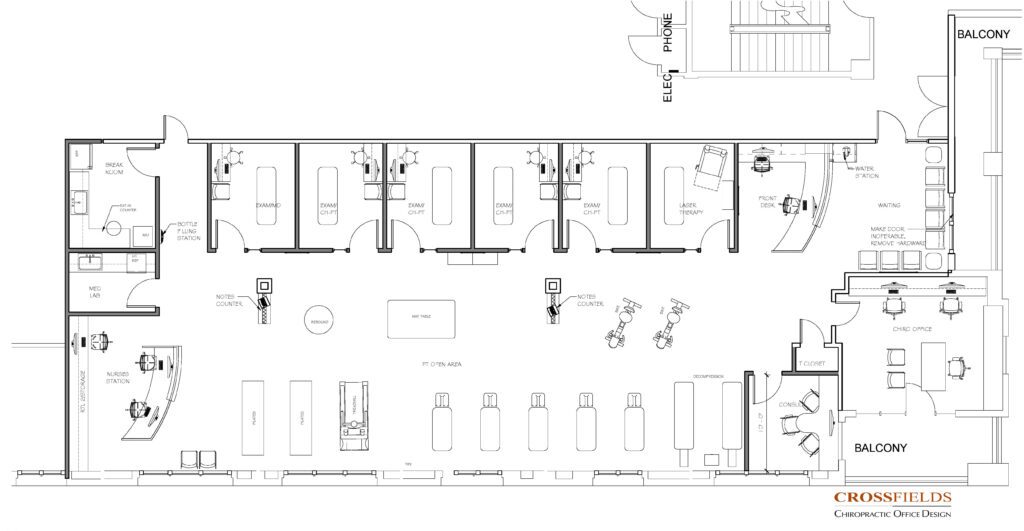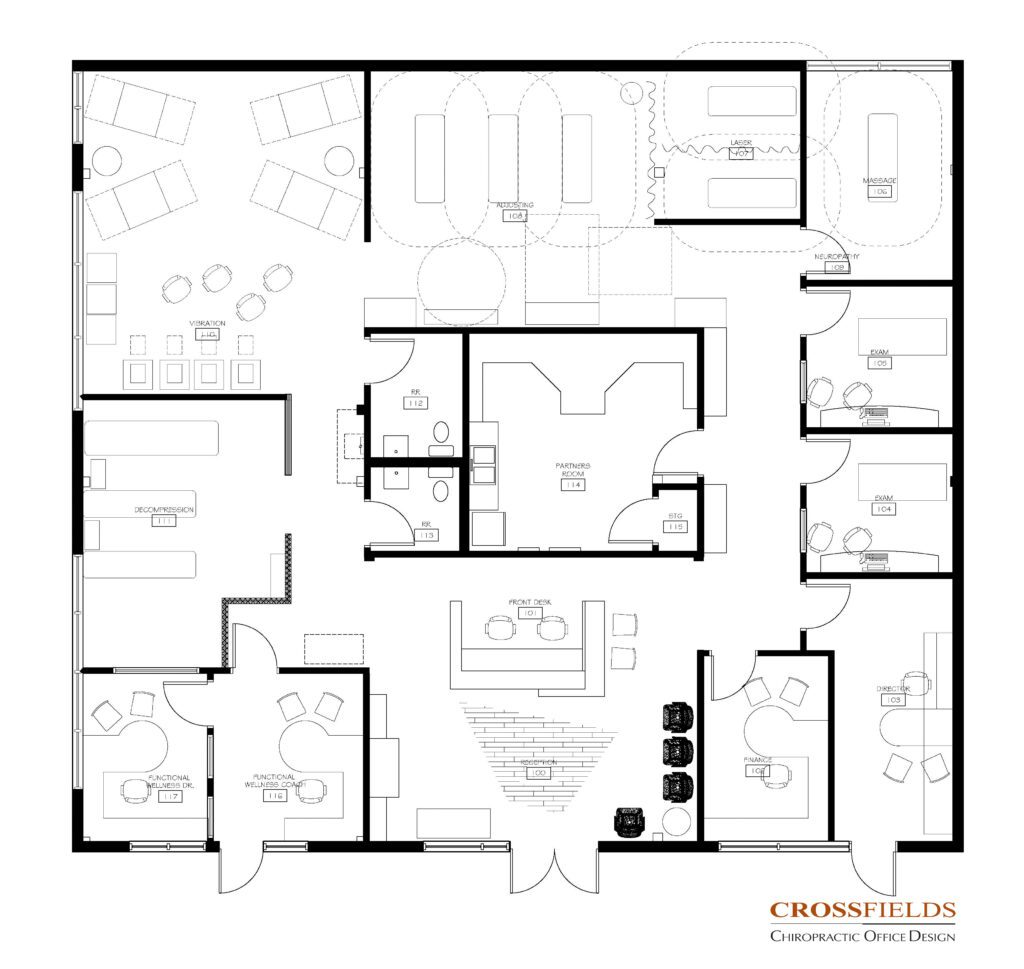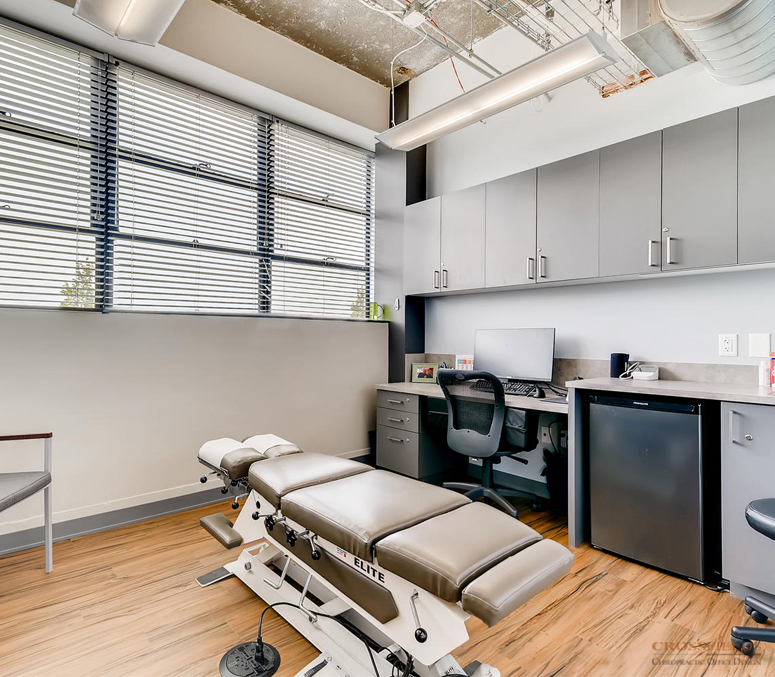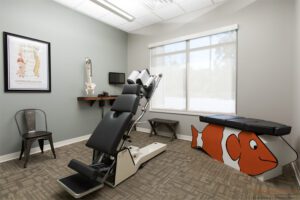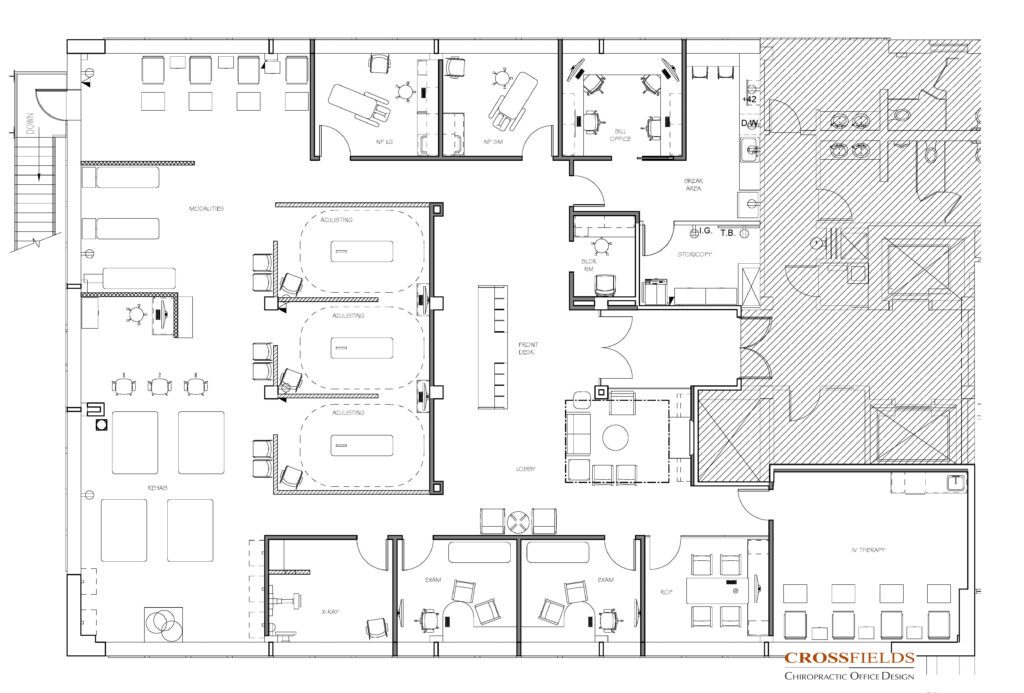
This article was written for and published in ChiroEconomics magazine. For more information from ChiroEconomics see their site https://www.chiroeco.com/
Understand the legal requirements for services, then work toward an easily cleanable space with your modern office design
Have you thought about adding or expanding your services to include integrative health care? If so, there are a few things you need to consider when designing and adding to your modern office design space.
An integrated practice for a chiropractor can include a variety of services that require a medical license beyond the typical chiropractic licenses. Since these services vary so greatly, you must start with truly understanding the legal requirements for each service. Some have no real specific facility requirements that would be different than a chiropractor’s, while other services may require extra areas or full rooms of equipment.
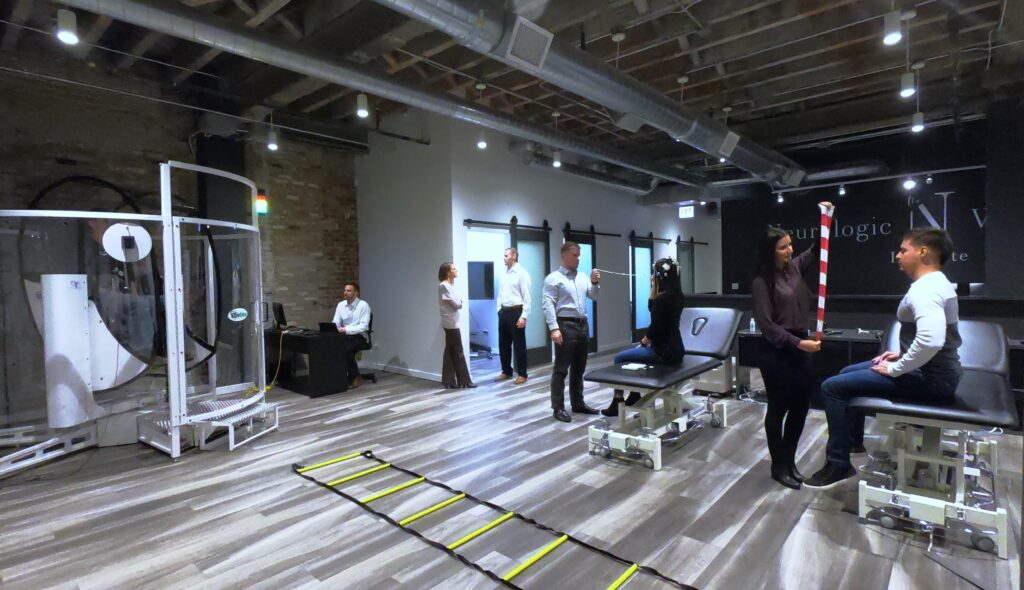
Space standards
The most distinct differentiator for the design of a medical integrative practice is when the service to be provided includes handling human bodily fluids. These spaces must follow specific space standards in line with medical office outpatient laws.
For these types of integrated practice spaces, it is best to follow three basic guidelines:
1. Dedicated spaces — It is typical to have a closed room or specific space dedicated to the doctor and/or nurse in order to administer treatment. This space, and the use of it, will be controlled by specific medical protocol to assure compliance.
Additionally, some procedures require designated “dirty” and “clean” areas to be separated and the “dirty trash” to be contained in trash cans with lids controlled by foot pedals for sanitary purposes. A counter in the space can be a good solution since “dirty” and “clean” can be on the same counter with designated areas on the counter.
2. Finishes — Now that you have a designated space for these procedures, it is time to think about the walls, floors and other finishes. It is easy to think of “finishes” as the color or looks of your space; however, there is an important distinction in this type of integrated modern office design practice space.
Since the space must be easily cleanable, all the surfaces (aka finishes) need to be washable. First, the flooring needs to be what is known as resilient flooring. An inexpensive option is vinyl composition tile, also known as VCT. You would typically see this type of floor in a big-box store or gas station. Although it is inexpensive up front, it does require a higher level of maintenance once installed, which includes waxing and buffing.
Another common flooring option is luxury vinyl tile, also known as LVT. This flooring is what we as designers prefer to use in these type of chiropractic spaces. With LVT you can create a beautiful look which is also extremely cleanable and consistent.
As far as other finishes, you can still get beauty with cleanable function. Countertops should be practical built-ins constructed of plastic laminate. Walls need to be a durable, washable paint. Seating should also be cleanable yet comfortable. Consider plastic instead of heavy fabrics in your modern office design.
3. Sink — Often, the procedures to be performed in the room will require a hand-wash sink either in the room or readily available to the room. We recommend soap dispensers be wall-mounted to keep things off the counter as well as more sanitary. Sinks can still be part of the modern office design with the right faucets and shapes.
Plan your space
Apart from this specific type of area, the rest of the design, size and layout of your office is determined by the actual equipment, personnel, and activity in the room or area, just as in a traditional chiropractic office. Consider how much space the actual equipment or activity will take up, as well as space to move around it properly.
For personnel, since you will typically have more staff members, you should also consider a larger break area or space that is set apart from the patient areas as well as stations where they can do work.
Below are three examples of chiropractic offices that included integrated medical as a health model into their practice. Each layout has a designated area for integrated medical activities, typically labeled as a “nurse practitioner,” “exam,” or “lab.” As necessary, all contain a variation on the above guidelines.
When expanding your modern office design space, let these examples, along with our portfolio, inspire you and support your pursuit.
