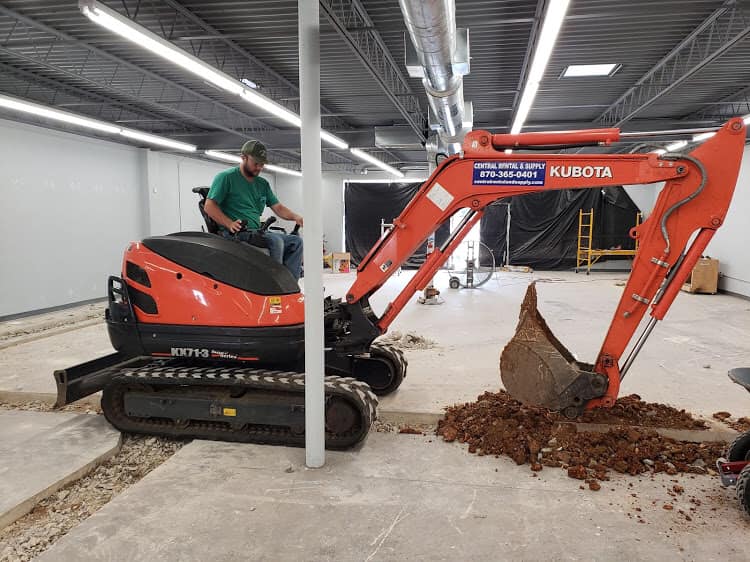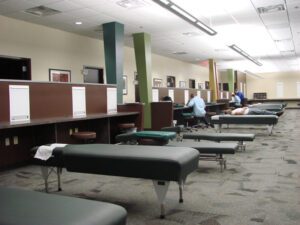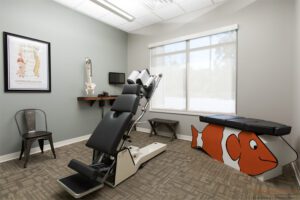This interview with Scott Boldt, President and CFO of CrossFields, Inc. is designed to answer the questions we hear from many holistic healthcare professionals when planning the budget for the build-out of their office space. For more answers, read our second blog in this series.
Get answers to the questions we hear from many chiropractors when planning the budget for the build-out of their new office space.
WHAT SHOULD A DOCTOR CONSIDER AS FAR AS CONSTRUCTION PRICING FOR A NEW OFFICE?
There is not really a rule of thumb per se, but here is an overview of what we are seeing.
Let’s talk about three types of spaces.
The first space is called a “raw space” or a “grey box”. We are seeing construction pricing on this at $100 to $200 per square foot with the biggest ticket items being the required infrastructure of MEP. M=Mechanical (HVAC), heating, ventilation, and air conditioning; E=Electrical; P=Plumbing. Secondly is the “vanilla box” or “white box” at $80 – $100 per square foot.
The second type of space is existing space – this space is usually leased “as-is.” The cost of remodeling depends on the amount of change to make it work for you. Minimal change in walls and just finish changes can run $20 – $50 per square foot. If there are major changes, costs can be as much as “raw space”.
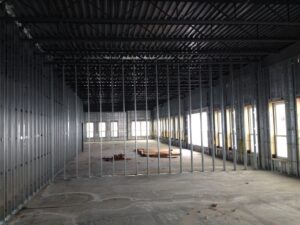
Lastly, the general rule is that the smaller the square footage, the higher the cost per square foot, as all spaces require the same functional items. A larger space enjoys these high-cost items, i.e. MEP, spaced over larger square footage.
IS THERE A BEST-CASE SCENARIO OR WORST-CASE SCENARIO IN THE CHOICE OF SPACES?
That is a great question and one we are asked often.
There is a saying out there that goes like this: Apply the Benjamin Franklin Rule, meaning “weigh all the Pro’s and Con’s.” With this in mind, you must process through what some may say is a series of compromises in finding the best space for you.
In looking at different types of space, an existing built-out space “as-is” can be either the best or the worst-case scenario.
Let’s say you find an existing space to consider for lease or purchase. If the space is 90-100% functional for you, i.e. the rooms are a perfect size, the flow works, no wall or such changes are required, and is in a beautiful condition that meets your desired image, this is a great find. You could get into the space for under $5,000; just clean the carpet and have a coat of fresh paint.
But, if you need to remodel over 10% of the space to make it functionally work for you, then the costs can be extreme, as a “re-do” is double work. We have found the high costs or extreme functional and/or aesthetic compromises are the worst-case scenario and are unfortunately not expected up front by the doctor.
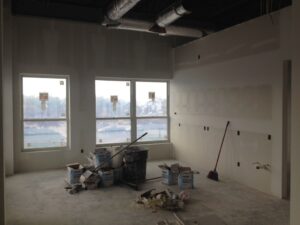
In any scenario, you have to consider more than just the construction costs, such as location and parking, to name a few. I would encourage investing in a comprehensive design where we develop a fully refined floor plan that is uniquely created based on your functional needs, patient flow, and volume requirements. The space would also have a complete design continuity that would create a cohesive feel and atmosphere. If you are planning to be in the space for an extended period of time, you ultimately are going to benefit from working through the process to get everything planned for and designed to your liking and ultimate desires.
I temper this response by saying we don’t want our clients to over-extend themselves to the point it could impact their success. This would be the ultimate worst-case scenario.
HOW MUCH DOES ADDING AN ADDITIONAL BATHROOM TO MY SPACE COST?
It depends on the proximity to other underground drain lines, type of floor, and access to drains but as a ballpark, I would assume $7,000 per single-toilet restroom.
WHAT IF THERE IS UNUSABLE SPACE THAT I HAVE TO PAY RENT ON AS PART OF MY OFFICE, LIKE A WATER HEATER CLOSET OR AN HVAC UNIT?
If the water heater or HVAC unit is part of the space inside your suite, that space will be included in your lease square footage.
If this is in a common area, this space will be included in the lease as a pro-rata amount. Typically, this only applies to Professional buildings. This common space can also include areas such as central stairs, elevators, and atrium areas. In such cases, you will likely pay a pro-rata dollar amount shared based on your space square footage compared to the whole building’s square footage.
IF I’M IN A SHARED OFFICE BUILDING AND AM SHARING RESTROOMS WITH OTHERS, WHO PAYS FOR THE TOILET PAPER, PAPER TOWELS, ETC. FOR THE RESTROOM?
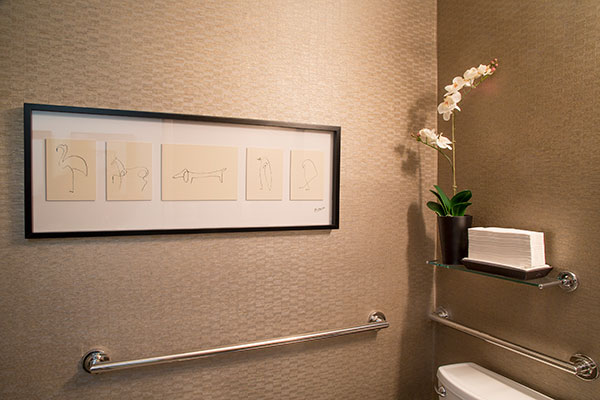
This will not apply to strip centers.
TO GET A SIGN IN FRONT OF MY OFFICE (IF I’M IN A STRIP MALL), DO I HAVE TO PAY EXTRA FOR THE SIGN TO BE DESIGNED AS WELL AS MOUNTED?
It varies on who bears this cost. As a rule, it can be part of the lease negotiations. Most landlords tend to have a sign company as a source they will want you to use for uniformity and size. This area falls under the CCR (code, covenant, and restrictions.) Understanding the costs upfront and what you are allowed to have can vary dramatically.
IS THE COST OF USING THE DUMPSTER AND RECYCLE BIN AT MY OFFICE INCLUDED IN MY LEASE AMOUNT, OR IS IT SEPARATE?
It varies. One should ask about this when you are in lease negotiations to confirm.
ARE THERE ANY COSTS MOST DOCTORS DON’T THINK ABOUT THAT I SHOULD BUDGET FOR?
It is good to create line items for phone systems, music systems, artwork, interior signage, interior logo, exterior signage, lead lining for x-ray rooms, and moving expenses. Also, if cabling can be included in your general contractor’s work, it must be requested. This work requires a low-voltage permit in most municipalities. These are a few of the most common expenses.
Click here for Part 2 of this blog series.

